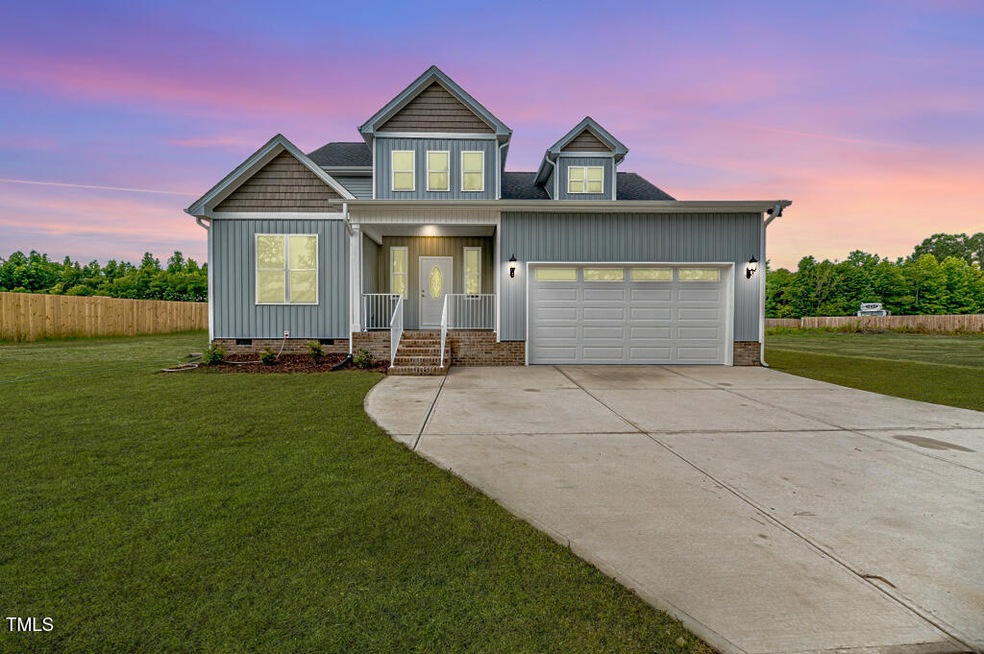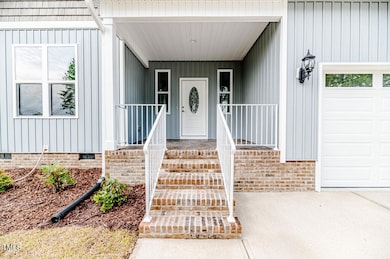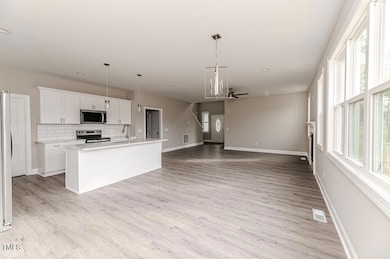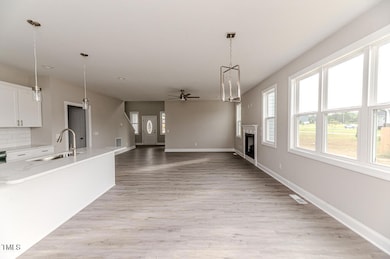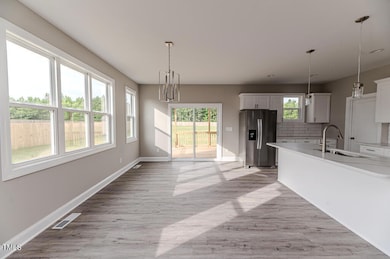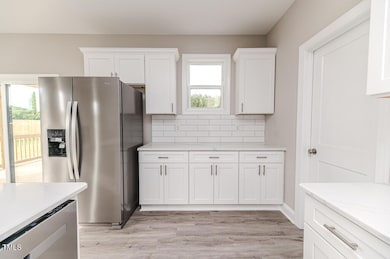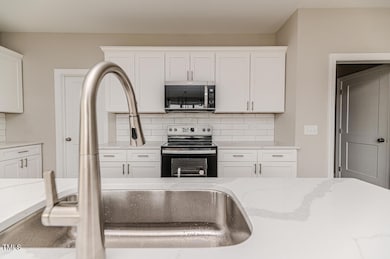
117 Knight Rd Broadway, NC 27505
Estimated payment $2,674/month
Highlights
- New Construction
- Main Floor Primary Bedroom
- 2 Car Attached Garage
- Craftsman Architecture
- No HOA
- Cooling Available
About This Home
NEW CONSTRUCTION - Ready now!! This stunning 3 bedroom, 2.5 bath home is the perfect balance of luxury, comfort, and nature. Located on a 1.13-acre lot. Upon entering the home, you'll be immediately impressed by the spacious living room and large gourmet kitchen. The kitchen is equipped with SS appliances, beautiful quartz countertops, walk thru pantry and plenty of counter space, perfect for hosting gatherings or preparing meals. The first-floor owner's suite offers a tranquil retreat, complete with an en-suite bathroom and walk-in closet. The home also features a huge flex room that can be used as a dining room, or a home office. 2nd Floor includes 3 beds, 2 full baths and bonus Room. NO HOA. NO CITY TAXES yet convenient to many shopping, dining and entertainment areas. Easy commute to Sanford, Cary, Apex, Holly Springs & Fort Liberty. The home comes with a one-year builder's warranty.
Home Details
Home Type
- Single Family
Est. Annual Taxes
- $2,641
Year Built
- Built in 2025 | New Construction
Lot Details
- 1.13 Acre Lot
- Fenced
Parking
- 2 Car Attached Garage
Home Design
- Home is estimated to be completed on 6/1/25
- Craftsman Architecture
- Block Foundation
- Frame Construction
- Asphalt Roof
- Vinyl Siding
Interior Spaces
- 2,532 Sq Ft Home
- 2-Story Property
- Luxury Vinyl Tile Flooring
Bedrooms and Bathrooms
- 3 Bedrooms
- Primary Bedroom on Main
Schools
- Boone Trail Elementary School
- West Harnett Middle School
- West Harnett High School
Utilities
- Cooling Available
- Central Heating
- Septic Tank
- Septic System
Community Details
- No Home Owners Association
Listing and Financial Details
- Home warranty included in the sale of the property
- Assessor Parcel Number 9680599567000
Map
Home Values in the Area
Average Home Value in this Area
Property History
| Date | Event | Price | Change | Sq Ft Price |
|---|---|---|---|---|
| 06/26/2025 06/26/25 | Pending | -- | -- | -- |
| 06/18/2025 06/18/25 | Price Changed | $443,000 | -3.5% | $175 / Sq Ft |
| 06/01/2025 06/01/25 | For Sale | $459,000 | -- | $181 / Sq Ft |
Similar Homes in Broadway, NC
Source: Doorify MLS
MLS Number: 10100095
- 163 Vili Dr
- 136 Baneberry Place
- 120 Lee County Line Rd
- 445 Lee County Line Rd
- 672 Lee County Line Rd
- 511 Mcarthur Rd
- 0 Knollwood Ln
- 57 Seminole Fields Dr
- 105 Village Dr
- 521 S Main St
- 41 Liam Dr
- Lot 37 Long St
- 0 Hollies Pines Rd Unit 10107670
- 0 Manassas Dr Unit 740809
- 13321 Nc 27 W Unit 2
- 13301 Nc 27 W Unit 3
- 13341 Nc 27 W
- 59 Sage Dr
- 127 Sage Dr
- 158 Mildred Place
