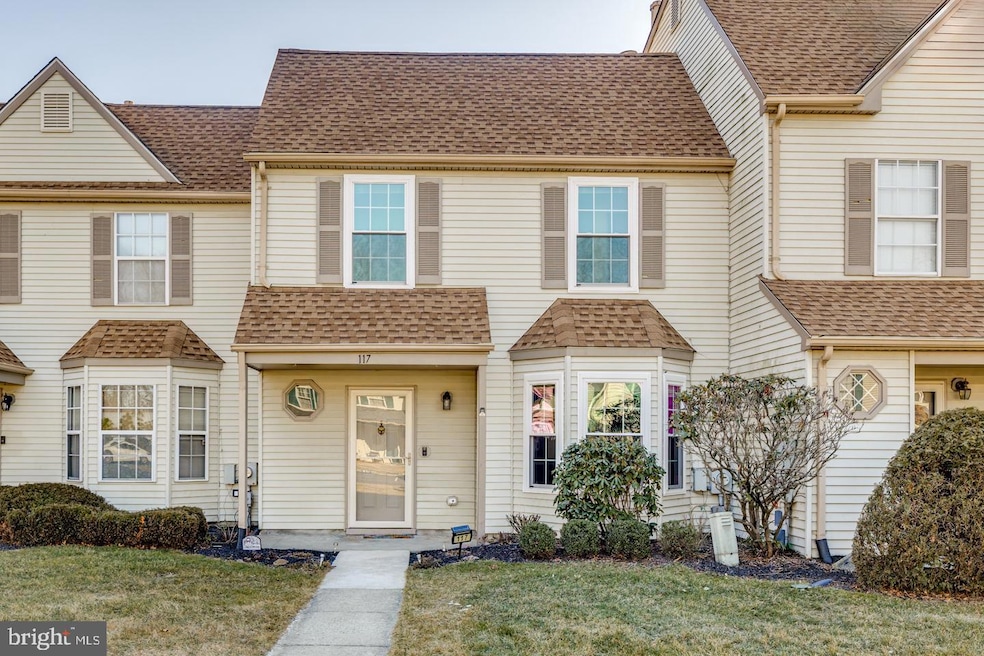
117 Knoll Dr Blackwood, NJ 08012
Highlights
- Lake View
- Tennis Courts
- Corner Fireplace
- Contemporary Architecture
- Breakfast Area or Nook
- Galley Kitchen
About This Home
As of April 2025Welcome to 117 Knoll Drive, Blackwood, NJ!Nestled in the serene community of The Lakes of Knoll Run, this beautifully updated 3-bedroom, 2.5-bath townhome offers the perfect blend of comfort and convenience. Whether you're a first-time homebuyer or an investor looking for a fantastic opportunity, this spacious home is a must-see!Step inside to find a freshly painted interior, complemented by a modern, recently-renovated kitchen featuring newer appliances and 3-pane windows. The range, microwave were just installed. The refrigerator, dishwasher, washer, dryer and roof are all less than 4 years old.The open layout provides ample space for entertaining or simply for relaxing in front of the cozy fireplace. Upstairs, you'll find three generously sized bedrooms, including a primary suite with its own private bath.Enjoy the peaceful ambiance of this quiet neighborhood, where you can take a morning jog around the lake or unwind on your back porch, watching the ducks and geese glide by just a few yards away. The community offers great amenities, including a tennis court and playground, all with low HOA fees. Plus, with easy access to South Jersey’s major highways, commuting is a breeze.From the moment you arrive, you'll know—this is home! Don’t miss your chance to make 117 Knoll Drive yours. Schedule your showing today!
Last Agent to Sell the Property
Better Homes and Gardens Real Estate Maturo License #0455463 Listed on: 02/14/2025

Townhouse Details
Home Type
- Townhome
Est. Annual Taxes
- $5,668
Year Built
- Built in 1985
HOA Fees
- $230 Monthly HOA Fees
Home Design
- Contemporary Architecture
- Slab Foundation
- Aluminum Siding
Interior Spaces
- 1,398 Sq Ft Home
- Property has 2 Levels
- Corner Fireplace
- Brick Fireplace
- Combination Kitchen and Dining Room
- Lake Views
- Attic Fan
Kitchen
- Galley Kitchen
- Breakfast Area or Nook
- Gas Oven or Range
- Down Draft Cooktop
- Built-In Microwave
- Dishwasher
- Disposal
Bedrooms and Bathrooms
- 3 Main Level Bedrooms
- Bathtub with Shower
Laundry
- Gas Dryer
- Washer
Parking
- 1 Open Parking Space
- 1 Parking Space
- Parking Lot
Outdoor Features
- Shed
Utilities
- Central Heating and Cooling System
- Natural Gas Water Heater
- Public Hookup Available For Sewer
Listing and Financial Details
- Tax Lot 00034
- Assessor Parcel Number 15-20802-00034
Community Details
Overview
- Association fees include common area maintenance, exterior building maintenance, lawn maintenance, snow removal, trash
- Lakes At Knoll Run HOA
- Knoll Run Subdivision
Recreation
- Tennis Courts
- Community Playground
Pet Policy
- Limit on the number of pets
- Pet Size Limit
Ownership History
Purchase Details
Home Financials for this Owner
Home Financials are based on the most recent Mortgage that was taken out on this home.Purchase Details
Similar Homes in Blackwood, NJ
Home Values in the Area
Average Home Value in this Area
Purchase History
| Date | Type | Sale Price | Title Company |
|---|---|---|---|
| Bargain Sale Deed | $282,000 | Access Abstract | |
| Bargain Sale Deed | $282,000 | Access Abstract | |
| Deed | $89,000 | -- |
Mortgage History
| Date | Status | Loan Amount | Loan Type |
|---|---|---|---|
| Open | $272,588 | FHA | |
| Closed | $272,588 | FHA | |
| Previous Owner | $85,000 | Stand Alone Refi Refinance Of Original Loan |
Property History
| Date | Event | Price | Change | Sq Ft Price |
|---|---|---|---|---|
| 04/24/2025 04/24/25 | Sold | $282,000 | -6.0% | $202 / Sq Ft |
| 02/14/2025 02/14/25 | For Sale | $300,000 | -- | $215 / Sq Ft |
Tax History Compared to Growth
Tax History
| Year | Tax Paid | Tax Assessment Tax Assessment Total Assessment is a certain percentage of the fair market value that is determined by local assessors to be the total taxable value of land and additions on the property. | Land | Improvement |
|---|---|---|---|---|
| 2025 | $5,670 | $134,800 | $30,000 | $104,800 |
| 2024 | $5,511 | $134,800 | $30,000 | $104,800 |
| 2023 | $5,511 | $134,800 | $30,000 | $104,800 |
| 2022 | $5,484 | $134,800 | $30,000 | $104,800 |
| 2021 | $5,368 | $134,800 | $30,000 | $104,800 |
| 2020 | $5,368 | $134,800 | $30,000 | $104,800 |
| 2019 | $5,252 | $134,800 | $30,000 | $104,800 |
| 2018 | $5,233 | $134,800 | $30,000 | $104,800 |
| 2017 | $5,067 | $134,800 | $30,000 | $104,800 |
| 2016 | $4,955 | $134,800 | $30,000 | $104,800 |
| 2015 | $5,000 | $146,500 | $30,000 | $116,500 |
| 2014 | $4,972 | $146,500 | $30,000 | $116,500 |
Agents Affiliated with this Home
-
David Forward

Seller's Agent in 2025
David Forward
Better Homes and Gardens Real Estate Maturo
(609) 354-8104
1 in this area
2 Total Sales
-
Christopher Valianti

Buyer's Agent in 2025
Christopher Valianti
RE/MAX
(856) 347-0052
7 in this area
273 Total Sales
Map
Source: Bright MLS
MLS Number: NJCD2085762
APN: 15-20802-0000-00034
- 55 Cherry Cir
- 90 Cherry Cir
- 90 Peters Ln
- 28 Bethel
- 4 Juniper Ln
- 15 Juniper Ct
- 18 Trinity Ln
- 123 Adrienne Ave
- 1903 Doral Dr
- 2504 Doral Dr
- 26 Tall Oaks Dr
- 2 Fraser Rd
- 1701 Aberdeen Ln Unit C1701
- 2403 Wimbledon Way Unit C2403
- 116 N Pennsylvania Ave
- 3206 Wimbledon Way
- 3604 Aberdeen Ln
- 317 Cecelia Dr
- 506 Carol Ave
- 120 E Lake Ave






