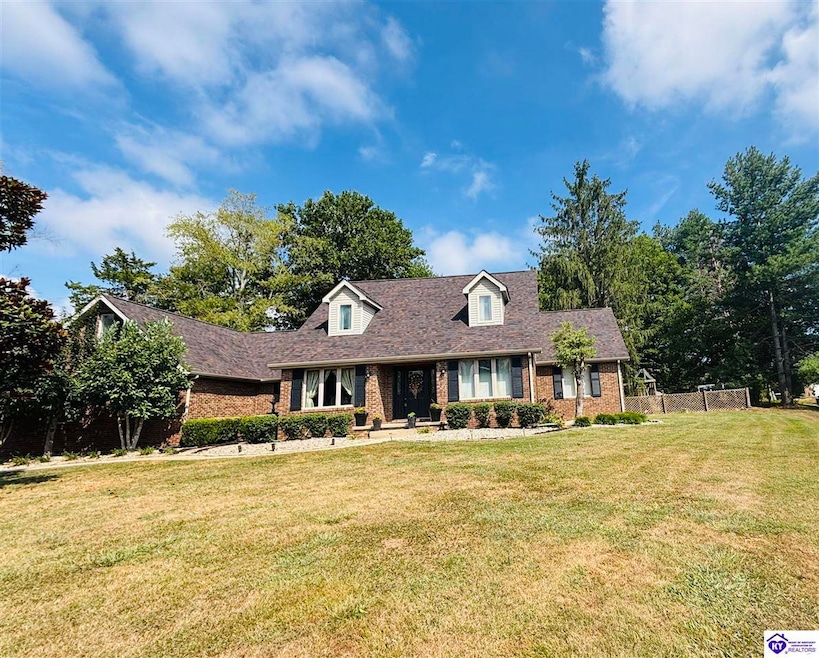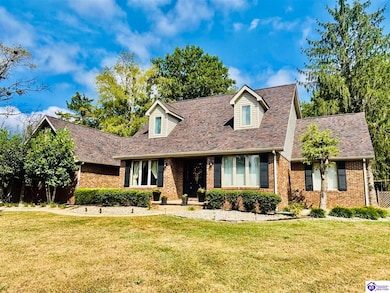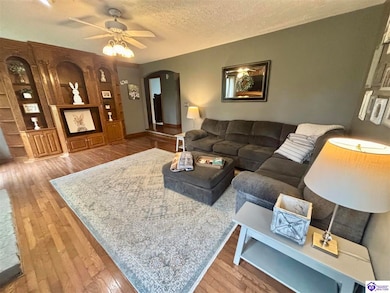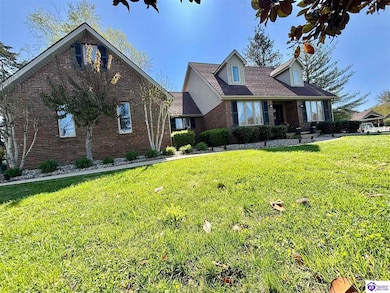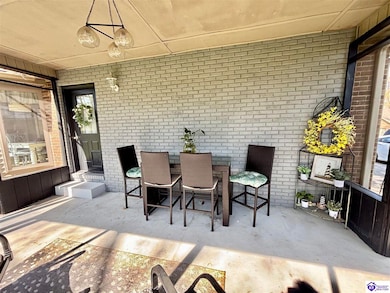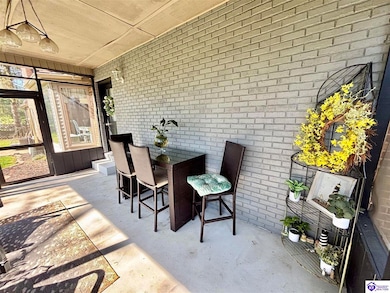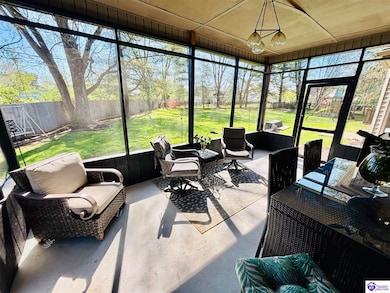117 Landon Ln Campbellsville, KY 42718
Estimated payment $1,870/month
Highlights
- Mature Trees
- Main Floor Primary Bedroom
- Screened Porch
- Wood Flooring
- Secondary bathroom tub or shower combo
- Home Office
About This Home
Welcome to IMPRESSIVE 117 Landon Ln. in Campbellsville, Kentucky. This exceptional property offers a spectacular residence and a breathtaking backyard oasis. Situated in the desirable Cox’s Cove neighborhood at the end of a cul-de-sac, the property boasts unparalleled privacy. The remarkable curb appeal sets the tone for the beautiful brick home, complete with captivating hardwood floors. Upon entering, you'll notice a study/office room to the right and a formal dining room to the left. The cozy den area features custom bookshelves and a lovely fireplace. Stunning master suite, located on the main floor, includes a walk-in closet and an adorable master bathroom. Mastersuite has tray ceilings and crown molding and a nicely appointed shelving! The kitchen area features a breakfast nook with a stunning view of the backyard. The upstairs area includes a sitting area, two spacious bedrooms, and a generously sized bathroom. A bonus room above the garage, previously used as a bedroom, offers endless possibilities. Ample storage is available throughout the house, including a partially finished basement. The basement offers limitless possibilities, including an exercise room, additional bedroom, or kitchen area. The serene screened-in porch provides a peaceful retreat. The playground set is included. Come experience this extraordinary residence in the heart of Kentucky. Crown molding in home is astounding! Data believed to be correct but not guaranteed. Buyer to verify data prior to offer.
Home Details
Home Type
- Single Family
Est. Annual Taxes
- $897
Year Built
- Built in 1991
Lot Details
- 0.5 Acre Lot
- Cul-De-Sac
- Street terminates at a dead end
- Partially Fenced Property
- Mature Trees
Parking
- 1 Car Attached Garage
- Side Facing Garage
- Driveway
Home Design
- Brick Exterior Construction
- Poured Concrete
- Shingle Roof
Interior Spaces
- 1.5-Story Property
- Central Vacuum
- Shelving
- Crown Molding
- Tray Ceiling
- Ceiling Fan
- Wood Burning Fireplace
- Blinds
- Family Room
- Formal Dining Room
- Home Office
- Screened Porch
- Partial Basement
- Laundry Room
Kitchen
- Breakfast Area or Nook
- Oven or Range
- Microwave
- Dishwasher
Flooring
- Wood
- Carpet
- Tile
Bedrooms and Bathrooms
- 4 Bedrooms
- Primary Bedroom on Main
- Walk-In Closet
- Double Vanity
- Secondary bathroom tub or shower combo
- Separate Shower
Outdoor Features
- Exterior Lighting
- Outdoor Gas Grill
Utilities
- Central Air
- Heating System Uses Gas
- Natural Gas Water Heater
Community Details
- Association fees include other-see remarks
- Cox Cove Subdivision
Listing and Financial Details
- Assessor Parcel Number 43140A13
Map
Home Values in the Area
Average Home Value in this Area
Tax History
| Year | Tax Paid | Tax Assessment Tax Assessment Total Assessment is a certain percentage of the fair market value that is determined by local assessors to be the total taxable value of land and additions on the property. | Land | Improvement |
|---|---|---|---|---|
| 2025 | $897 | $225,000 | $0 | $0 |
| 2024 | $915 | $225,000 | $0 | $0 |
| 2023 | $948 | $225,000 | $0 | $0 |
| 2022 | $859 | $200,000 | $0 | $0 |
| 2021 | $859 | $200,000 | $0 | $0 |
| 2020 | $883 | $200,000 | $0 | $0 |
| 2019 | $883 | $200,000 | $0 | $0 |
| 2018 | $787 | $180,000 | $0 | $0 |
| 2017 | $775 | $180,000 | $0 | $0 |
| 2016 | $767 | $180,000 | $0 | $0 |
| 2015 | $759 | $180,000 | $0 | $0 |
| 2014 | $758 | $180,000 | $0 | $0 |
| 2012 | -- | $202,000 | $0 | $0 |
Property History
| Date | Event | Price | List to Sale | Price per Sq Ft | Prior Sale |
|---|---|---|---|---|---|
| 09/20/2025 09/20/25 | Price Changed | $339,900 | -2.9% | $134 / Sq Ft | |
| 07/18/2025 07/18/25 | For Sale | $349,900 | +94.4% | $138 / Sq Ft | |
| 11/11/2013 11/11/13 | Sold | $180,000 | -14.2% | $57 / Sq Ft | View Prior Sale |
| 11/04/2013 11/04/13 | Pending | -- | -- | -- | |
| 08/27/2013 08/27/13 | For Sale | $209,900 | -- | $67 / Sq Ft |
Purchase History
| Date | Type | Sale Price | Title Company |
|---|---|---|---|
| Deed | $180,000 | None Available | |
| Deed | -- | None Available |
Mortgage History
| Date | Status | Loan Amount | Loan Type |
|---|---|---|---|
| Open | $144,000 | Purchase Money Mortgage | |
| Previous Owner | $367,500 | Purchase Money Mortgage |
Source: Heart of Kentucky Association of REALTORS®
MLS Number: HK25002977
APN: 43-140A-13
- 88 Lanai Ln
- 1309 Bambridge Ln
- 506 Hastings Way
- 306 Wildflower Dr
- 402 Wildflower Dr
- 201 Wildflower Dr
- 222 N Shore Dr
- 503 Cherokee Dr
- 0 New Lebanon Rd
- 1334 Old Lebanon Rd
- 612 Shawnee Dr
- 207 Bluegrass Ct
- 202 Shreve Dr
- 269 Wolford Way
- 155 Wolford Way
- 600 Shawnee Dr
- 1905 Brownington Way
- 105 Tammie Trail
- 1511 Longview Dr
- 202 Greenbriar Ct
- 100 Sycamore Loop
- 151 Smith Ridge Rd
- 151 Smith Ridge Rd Unit 27
- 334 Sycamore Loop
- 2319 Greensburg Rd Unit 16
- 2319 Greensburg Rd Unit Lot 12
- 2319 Greensburg Rd Unit 38
- 2319 Greensburg Rd Unit 46
- 2319 Greensburg Rd
- 2319 Greensburg Rd Unit 53
- 2319 Greensburg Rd Unit 14
- 2319 Greensburg Rd Unit 17
- 2319 Greensburg Rd Unit 18
- 2319 Greensburg Rd Unit 41
- 2319 Greensburg Rd
- 103 W Main St
- 496 Watson St
- 1445 Campbellsville Rd
- 597 Bluebird Dr
- 3698 Tanner Rd
