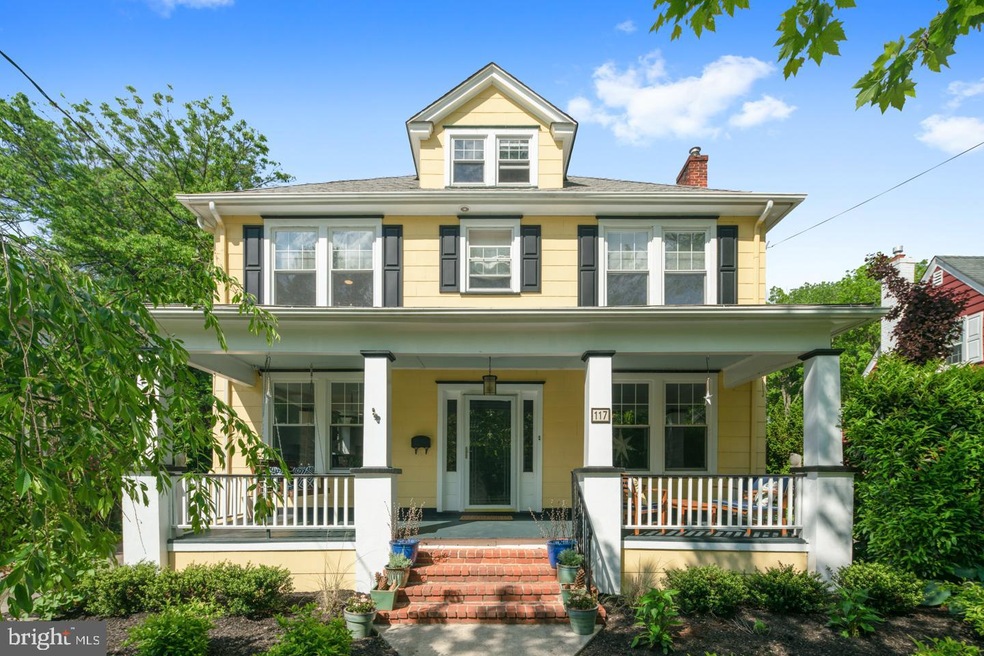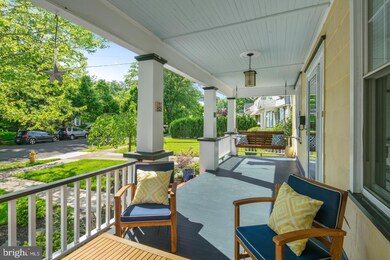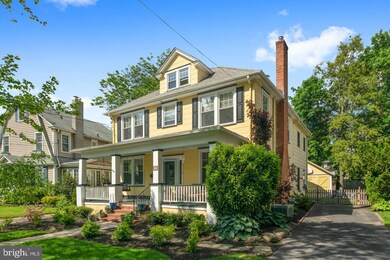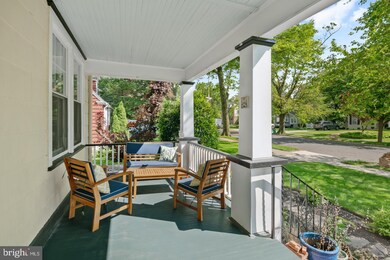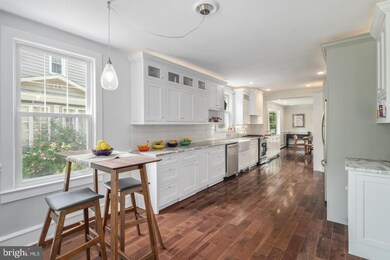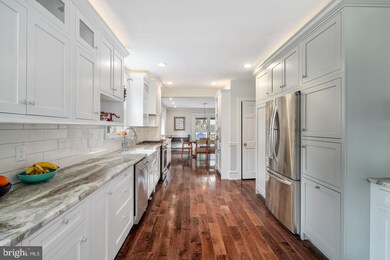
117 Lansdowne Ave Haddonfield, NJ 08033
Highlights
- Colonial Architecture
- 1 Fireplace
- No HOA
- Haddonfield Memorial High School Rated A+
- Great Room
- Den
About This Home
As of July 2019The charming covered front porch will invite you in to this classic Split Hall Colonial. This 5 bedroom home has so many great features like the updated white and gray kitchen with stainless steel appliances, farm sink with hands free faucet pedal, wide plank Hardwood Hickory floors throughout the entire first level. The home has been expanded giving you a large great room and open dining room. Additionally there is a formal living room with a fireplace to round out the first floor. Upstairs on the second level you will find a large master bedroom addition with a master bath suite, 3 additional bedrooms, a office and the second floor laundry. The third level has an bonus bedroom, a full bath and a large storage area. Outside is a fenced yard with a Trex deck, a play house and a two car garage. Located just a block from Elizabeth Haddon Elementary School the location couldn t be better.
Last Agent to Sell the Property
Lisa Wolschina & Associates, Inc. License #0345954 Listed on: 05/17/2019

Home Details
Home Type
- Single Family
Est. Annual Taxes
- $17,955
Year Built
- Built in 1928
Lot Details
- Lot Dimensions are 46.00 x 135.00
Parking
- 2 Car Detached Garage
- 3 Open Parking Spaces
- Front Facing Garage
Home Design
- Colonial Architecture
- Frame Construction
- Asphalt Roof
Interior Spaces
- 2,816 Sq Ft Home
- Property has 3 Levels
- 1 Fireplace
- Great Room
- Living Room
- Breakfast Room
- Dining Room
- Den
- Basement Fills Entire Space Under The House
Bedrooms and Bathrooms
- 5 Bedrooms
- En-Suite Primary Bedroom
Laundry
- Laundry Room
- Laundry on upper level
Schools
- Elizabeth Haddon Elementary School
- Haddonfield Middle School
- Haddonfield Memorial High School
Utilities
- Central Air
- Hot Water Baseboard Heater
Community Details
- No Home Owners Association
Listing and Financial Details
- Tax Lot 00009 01
- Assessor Parcel Number 17-00091 07-00009 01
Ownership History
Purchase Details
Home Financials for this Owner
Home Financials are based on the most recent Mortgage that was taken out on this home.Purchase Details
Home Financials for this Owner
Home Financials are based on the most recent Mortgage that was taken out on this home.Purchase Details
Home Financials for this Owner
Home Financials are based on the most recent Mortgage that was taken out on this home.Similar Homes in the area
Home Values in the Area
Average Home Value in this Area
Purchase History
| Date | Type | Sale Price | Title Company |
|---|---|---|---|
| Deed | $725,000 | Core Title | |
| Deed | $650,000 | Surety Title Agency Of Haddo | |
| Deed | $350,000 | -- |
Mortgage History
| Date | Status | Loan Amount | Loan Type |
|---|---|---|---|
| Open | $751,842 | New Conventional | |
| Closed | $750,000 | New Conventional | |
| Closed | $652,500 | New Conventional | |
| Previous Owner | $520,000 | New Conventional | |
| Previous Owner | $476,250 | New Conventional | |
| Previous Owner | $295,000 | Unknown | |
| Previous Owner | $165,000 | Purchase Money Mortgage |
Property History
| Date | Event | Price | Change | Sq Ft Price |
|---|---|---|---|---|
| 07/22/2019 07/22/19 | Sold | $725,000 | +3.6% | $257 / Sq Ft |
| 05/20/2019 05/20/19 | Pending | -- | -- | -- |
| 05/17/2019 05/17/19 | For Sale | $699,900 | +7.7% | $249 / Sq Ft |
| 07/08/2016 07/08/16 | Sold | $650,000 | 0.0% | $231 / Sq Ft |
| 05/11/2016 05/11/16 | Pending | -- | -- | -- |
| 05/06/2016 05/06/16 | For Sale | $650,000 | -- | $231 / Sq Ft |
Tax History Compared to Growth
Tax History
| Year | Tax Paid | Tax Assessment Tax Assessment Total Assessment is a certain percentage of the fair market value that is determined by local assessors to be the total taxable value of land and additions on the property. | Land | Improvement |
|---|---|---|---|---|
| 2024 | $20,148 | $632,000 | $255,900 | $376,100 |
| 2023 | $20,148 | $632,000 | $255,900 | $376,100 |
| 2022 | $19,990 | $632,000 | $255,900 | $376,100 |
| 2021 | $19,889 | $632,000 | $255,900 | $376,100 |
| 2020 | $19,750 | $632,000 | $255,900 | $376,100 |
| 2019 | $180 | $579,200 | $255,900 | $323,300 |
| 2018 | $17,741 | $579,200 | $255,900 | $323,300 |
| 2017 | $17,318 | $579,200 | $255,900 | $323,300 |
| 2016 | $16,930 | $579,200 | $255,900 | $323,300 |
| 2015 | $16,461 | $579,200 | $255,900 | $323,300 |
| 2014 | $16,096 | $579,200 | $255,900 | $323,300 |
Agents Affiliated with this Home
-

Seller's Agent in 2019
Lisa Wolschina
Lisa Wolschina & Associates, Inc.
(856) 816-0051
291 in this area
530 Total Sales
-
J
Seller Co-Listing Agent in 2019
James Falvey
Lisa Wolschina & Associates, Inc.
(609) 707-5055
14 in this area
57 Total Sales
-

Buyer's Agent in 2019
Michael Betley
BHHS Fox & Roach
(856) 816-8849
6 in this area
49 Total Sales
-

Seller's Agent in 2016
Gary Vermaat
Prominent Properties Sotheby's International Realty
(609) 238-3438
95 in this area
200 Total Sales
Map
Source: Bright MLS
MLS Number: NJCD366024
APN: 17-00091-07-00009-01
- 116 Peyton Ave
- 206 Homestead Ave
- 420 Kings Hwy W
- 38 Birchall Dr
- 1 Birchall Dr
- 120 Kings Hwy W
- 14 Birchall Dr
- 2 Kings Hwy
- 2 Loucroft Ave
- 419 Mansfield Ave
- 451 W Crystal Lake Ave
- 215 Jefferson Ave
- 438 Mansfield Ave
- 17 W Redman Ave
- 415 Washington Ave
- 225 Crystal Lake Ave
- 233 E Kings Hwy
- 279 Crystal Terrace
- 102 E High St
- 333 S Atlantic Ave
