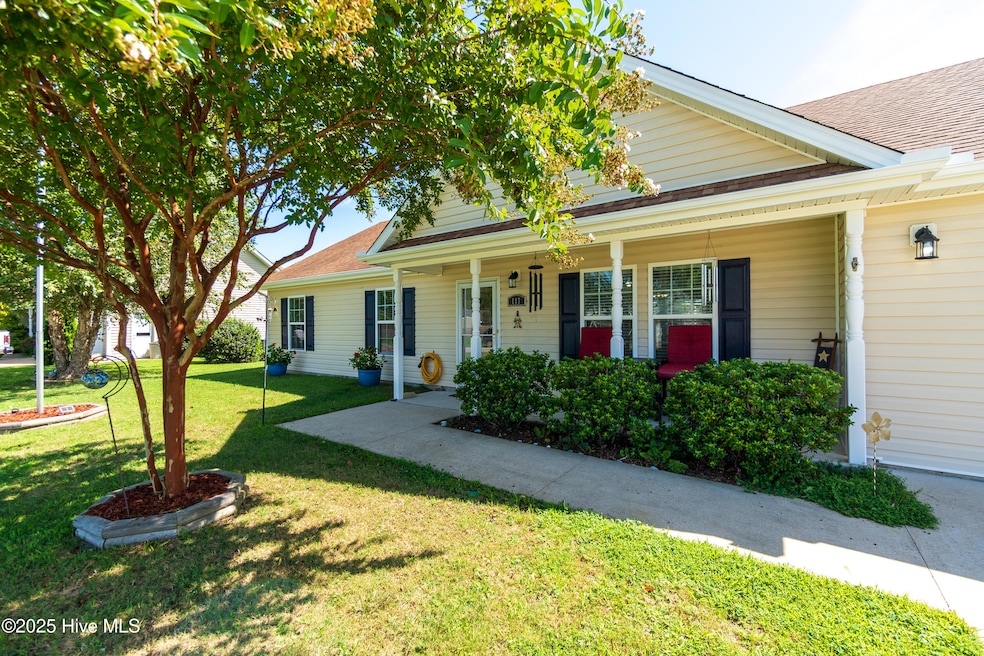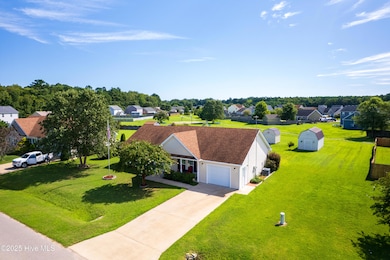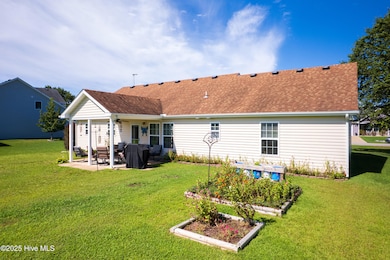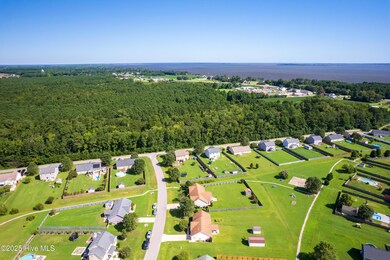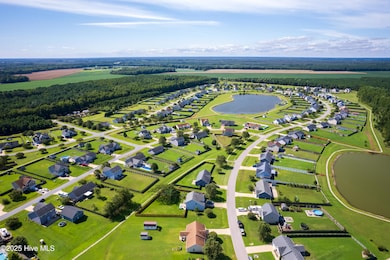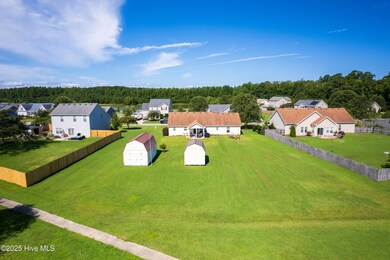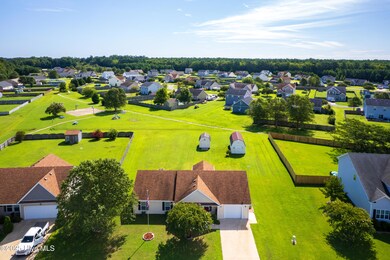117 Laurel Woods Way Currituck, NC 27929
Estimated payment $2,276/month
Highlights
- RV or Boat Storage in Community
- Community Basketball Court
- Jogging Path
- Mud Room
- Covered Patio or Porch
- Separate Outdoor Workshop
About This Home
Immaculately maintained 3 bedroom, 2 full bath ranch home on almost a half acre in the heart of Currituck! This move in ready property features a bright, open floor plan with a spacious living area, functional kitchen, and primary suite with a full bath, and 2 closets. Enjoy a well- kept yard with plenty of space for relaxing or entertaining with two large sheds, and a covered patio with a fan. You will love those North Carolina sunsets here! This sought after community has 2 beautiful stocked ponds, 2 playgrounds, a basketball court, boat/ RV storage, and trails throughout. Convenient location with an easy commute to Hampton Roads, Elizabeth City, and the Outer Banks. Schedule your tour today!
Listing Agent
Iron Valley Real Estate Elizabeth City License #334176 Listed on: 08/27/2025

Home Details
Home Type
- Single Family
Est. Annual Taxes
- $1,978
Year Built
- Built in 2014
Lot Details
- 0.46 Acre Lot
- Lot Dimensions are 96x188x115x187
- Property is zoned Sfm: Single-Family Reside
HOA Fees
- $38 Monthly HOA Fees
Home Design
- Slab Foundation
- Wood Frame Construction
- Composition Roof
- Vinyl Siding
- Stick Built Home
Interior Spaces
- 1,512 Sq Ft Home
- 1-Story Property
- Ceiling Fan
- Blinds
- Mud Room
- Combination Dining and Living Room
- Pull Down Stairs to Attic
- Storm Doors
- Dishwasher
Flooring
- Carpet
- Tile
- Luxury Vinyl Plank Tile
Bedrooms and Bathrooms
- 3 Bedrooms
- 2 Full Bathrooms
Laundry
- Laundry Room
- Dryer
- Washer
Parking
- 1 Car Attached Garage
- Front Facing Garage
- Driveway
Outdoor Features
- Covered Patio or Porch
- Separate Outdoor Workshop
- Shed
Schools
- Central Elementary School
- Currituck County Middle School
- Currituck County High School
Utilities
- Heat Pump System
- Electric Water Heater
Listing and Financial Details
- Tax Lot 78
- Assessor Parcel Number 050d00000780000
Community Details
Overview
- Laurel Woods Home Owners Association, Phone Number (252) 302-1967
- Laurel Woods Estates Subdivision
Recreation
- RV or Boat Storage in Community
- Community Basketball Court
- Community Playground
- Jogging Path
Map
Home Values in the Area
Average Home Value in this Area
Tax History
| Year | Tax Paid | Tax Assessment Tax Assessment Total Assessment is a certain percentage of the fair market value that is determined by local assessors to be the total taxable value of land and additions on the property. | Land | Improvement |
|---|---|---|---|---|
| 2024 | $1,987 | $277,800 | $85,000 | $192,800 |
| 2023 | $1,978 | $277,800 | $85,000 | $192,800 |
| 2022 | $1,517 | $277,800 | $85,000 | $192,800 |
| 2021 | $1,509 | $210,000 | $65,700 | $144,300 |
| 2020 | $1,158 | $210,000 | $65,700 | $144,300 |
| 2019 | $1,158 | $210,000 | $65,700 | $144,300 |
| 2018 | $1,158 | $210,000 | $65,700 | $144,300 |
| 2017 | $1,122 | $210,000 | $65,700 | $144,300 |
| 2016 | $1,122 | $210,000 | $65,700 | $144,300 |
| 2015 | $1,122 | $65,700 | $65,700 | $0 |
Property History
| Date | Event | Price | List to Sale | Price per Sq Ft | Prior Sale |
|---|---|---|---|---|---|
| 10/29/2025 10/29/25 | Pending | -- | -- | -- | |
| 10/23/2025 10/23/25 | Price Changed | $394,000 | -0.3% | $261 / Sq Ft | |
| 10/16/2025 10/16/25 | For Sale | $395,000 | 0.0% | $261 / Sq Ft | |
| 09/15/2025 09/15/25 | Pending | -- | -- | -- | |
| 08/27/2025 08/27/25 | For Sale | $395,000 | +38.6% | $261 / Sq Ft | |
| 02/25/2021 02/25/21 | Off Market | $285,000 | -- | -- | |
| 10/30/2020 10/30/20 | Sold | $285,000 | -- | $188 / Sq Ft | View Prior Sale |
Purchase History
| Date | Type | Sale Price | Title Company |
|---|---|---|---|
| Warranty Deed | $285,000 | None Available | |
| Interfamily Deed Transfer | -- | None Available | |
| Warranty Deed | $208,000 | Attorney | |
| Warranty Deed | $170,000 | Attorney |
Mortgage History
| Date | Status | Loan Amount | Loan Type |
|---|---|---|---|
| Open | $285,000 | VA | |
| Previous Owner | $196,000 | New Conventional | |
| Previous Owner | $204,036 | FHA | |
| Previous Owner | $160,200 | Construction |
Source: Hive MLS
MLS Number: 100527282
APN: 050D-000-0078-0000
- TBD Caratoke Hwy
- 003 Caratoke Hwy
- 3165 Caratoke Hwy
- 139 Nautical Ln
- 139 Nautical Ln Unit Lot 25
- 110 Carotauk Dr
- 108 Carotauk Dr
- 106 Sound Shore Dr
- 123 Nautical Ln Unit Lot 32
- 123 Nautical Ln
- 121 Bayside Dr
- 121 Bayside Dr Unit Lot 71
- 101 Bayside Dr
- 118 Womack Dr
- 122 Dozier Rd
- 163 Maple Rd
- 219 Ambrose Ln
- 235 Maple Rd
- 107 Happy Landing
- 107 Happy Landing Dr Unit Lot 10B
