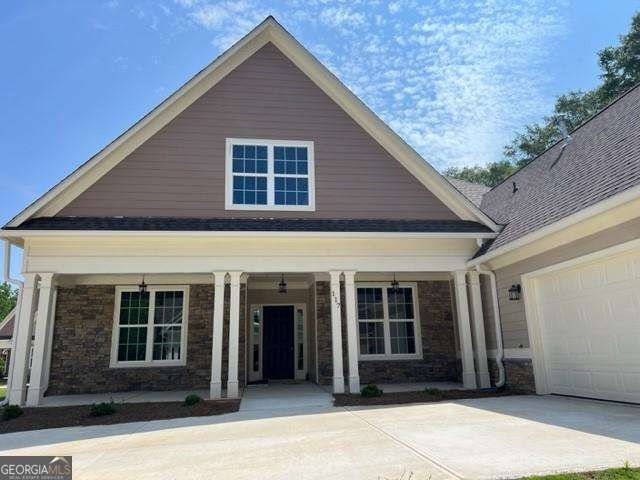
$325,000
- 3 Beds
- 2 Baths
- 1,752 Sq Ft
- 5785 Angham Rd
- Hiram, GA
Welcome to 5785 Angham Road - a unique chance to own a slice of Cobb County with incredible potential. This charming 1954 split-level home offers 3 bedrooms, 2 full bathrooms, and approximately 1,752 square feet of finished space (2,200 if you finish basement), all nestled on a private and peaceful 3.2-acre lot. Whether you're a savvy investor looking for your next project or a homebuyer ready to
Diane Menard Atlanta Communities
