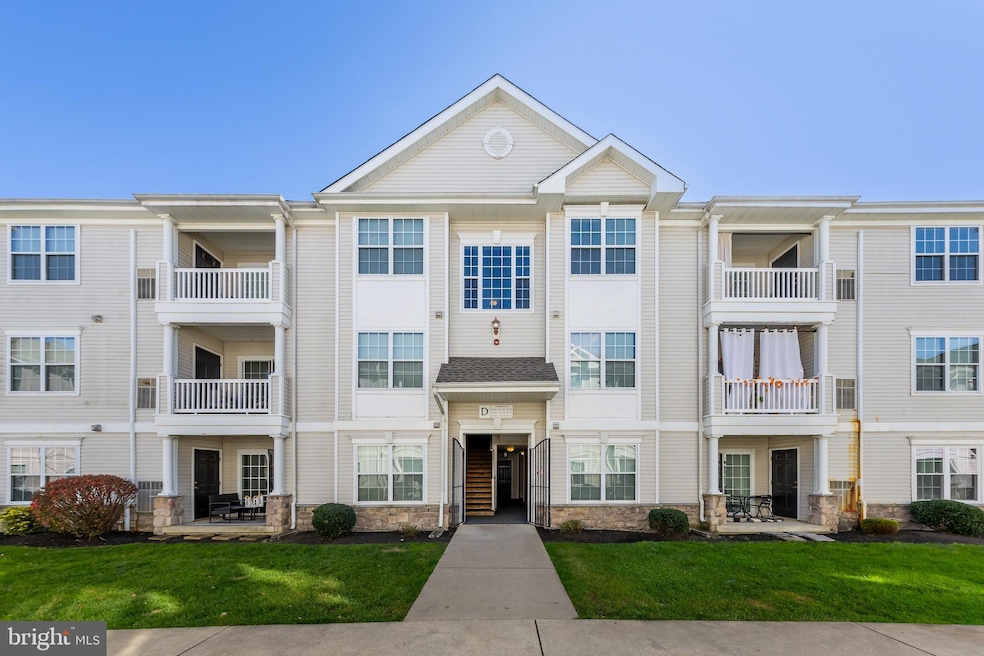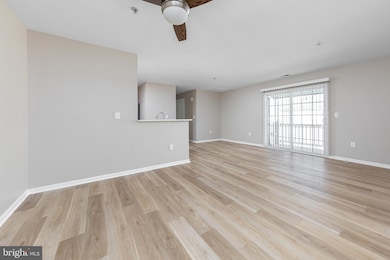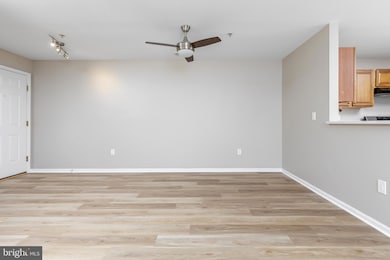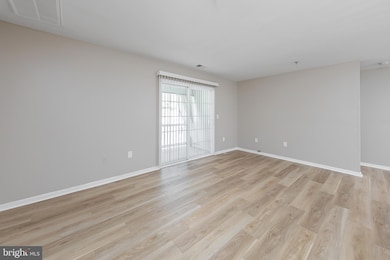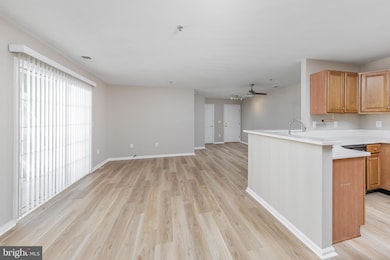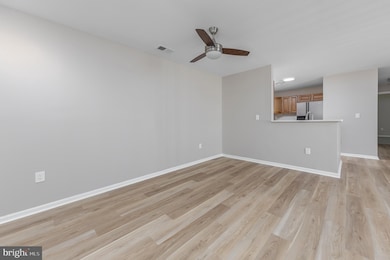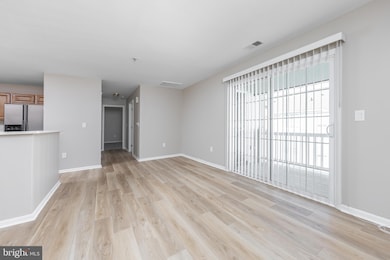117 Lionheart Ln Unit D117 West Deptford, NJ 08086
West Deptford Township NeighborhoodEstimated payment $2,036/month
Highlights
- Popular Property
- Open Floorplan
- Upgraded Countertops
- Gourmet Kitchen
- Attic
- Courtyard Views
About This Home
Welcome to 117 Lionheart Lane - a beautifully updated, third-floor condo in the heart of West Deptford! This spacious 3-bed, 2-full-bath home delivers the low-maintenance lifestyle everyone wants with the modern upgrades buyers are hunting for. Step inside and you’ll immediately notice the fresh, contemporary feel: new flooring, new carpet, updated countertops, stainless-steel appliance, and fresh paint sets the tone in the open-concept living space. The kitchen offers great prep space and sightlines straight through to the living and dining areas - perfect for entertaining or keeping the conversation going while you cook. The layout is smart and functional: a true primary suite with a walk-in closet and an updated full bath, plus two additional bedrooms and a nicely refreshed full bathroom. Enjoy the convenience of in-unit laundry and the comfort of a top-floor location - quiet, private, and filled with natural light. Sliding doors lead to your private balcony, giving you a spot to unwind with a morning coffee or an evening recap of the day. Other updates include new roof (2024) and new 3 years young HVAC. All of this sits in a desirable community with easy access to the Riverwinds Community Center, restaurants, shopping, major highways, and everything West Deptford is known for. Move-in ready. Modern updates. Fantastic location. Come see why this one stands out from the rest. Also available for lease. Don’t delay, schedule your private tour of this one, TODAY!
Listing Agent
(856) 202-3154 Team@MikeSellsNJ.com Keller Williams Realty - Washington Township License #999901 Listed on: 11/17/2025

Property Details
Home Type
- Condominium
Est. Annual Taxes
- $4,994
Year Built
- Built in 2006
HOA Fees
- $196 Monthly HOA Fees
Home Design
- Entry on the 3rd floor
- Frame Construction
Interior Spaces
- 1,279 Sq Ft Home
- Property has 1 Level
- Open Floorplan
- Combination Dining and Living Room
- Carpet
- Courtyard Views
- Washer and Dryer Hookup
- Attic
Kitchen
- Gourmet Kitchen
- Upgraded Countertops
Bedrooms and Bathrooms
- 3 Main Level Bedrooms
- En-Suite Bathroom
- Cedar Closet
- Walk-In Closet
- 2 Full Bathrooms
- Bathtub with Shower
- Walk-in Shower
Parking
- Assigned parking located at #293
- Parking Lot
- 1 Assigned Parking Space
Outdoor Features
- Balcony
Schools
- West Deptford High School
Utilities
- Forced Air Heating and Cooling System
- Electric Water Heater
Listing and Financial Details
- Tax Lot 00001
- Assessor Parcel Number 20-00351 23-00001-C0117
Community Details
Overview
- Association fees include common area maintenance
- Low-Rise Condominium
- Associa Mid Atlantic Condos
- Grande At Kingswoods Subdivision
Recreation
- Community Playground
- Community Pool
Pet Policy
- Limit on the number of pets
Map
Home Values in the Area
Average Home Value in this Area
Tax History
| Year | Tax Paid | Tax Assessment Tax Assessment Total Assessment is a certain percentage of the fair market value that is determined by local assessors to be the total taxable value of land and additions on the property. | Land | Improvement |
|---|---|---|---|---|
| 2025 | $5,008 | $143,400 | $42,500 | $100,900 |
| 2024 | $4,943 | $143,400 | $42,500 | $100,900 |
| 2023 | $4,943 | $143,400 | $42,500 | $100,900 |
| 2022 | $4,920 | $143,400 | $42,500 | $100,900 |
| 2021 | $4,903 | $143,400 | $42,500 | $100,900 |
| 2020 | $4,891 | $143,400 | $42,500 | $100,900 |
| 2019 | $4,755 | $143,400 | $42,500 | $100,900 |
| 2018 | $4,626 | $143,400 | $42,500 | $100,900 |
| 2017 | $4,519 | $143,400 | $42,500 | $100,900 |
| 2016 | $4,142 | $143,400 | $42,500 | $100,900 |
| 2015 | $3,934 | $143,400 | $42,500 | $100,900 |
| 2014 | $3,726 | $143,400 | $42,500 | $100,900 |
Property History
| Date | Event | Price | List to Sale | Price per Sq Ft | Prior Sale |
|---|---|---|---|---|---|
| 11/17/2025 11/17/25 | For Rent | $2,300 | 0.0% | -- | |
| 11/17/2025 11/17/25 | For Sale | $270,000 | 0.0% | $211 / Sq Ft | |
| 03/01/2019 03/01/19 | Rented | $1,550 | 0.0% | -- | |
| 02/22/2019 02/22/19 | Under Contract | -- | -- | -- | |
| 02/06/2019 02/06/19 | For Rent | $1,550 | 0.0% | -- | |
| 11/05/2017 11/05/17 | Rented | $1,550 | 0.0% | -- | |
| 11/05/2017 11/05/17 | Under Contract | -- | -- | -- | |
| 10/17/2017 10/17/17 | For Rent | $1,550 | 0.0% | -- | |
| 09/08/2017 09/08/17 | Sold | $111,000 | -13.2% | $89 / Sq Ft | View Prior Sale |
| 08/01/2017 08/01/17 | Pending | -- | -- | -- | |
| 07/14/2017 07/14/17 | Price Changed | $127,880 | -8.0% | $102 / Sq Ft | |
| 06/08/2017 06/08/17 | For Sale | $139,000 | -- | $111 / Sq Ft |
Purchase History
| Date | Type | Sale Price | Title Company |
|---|---|---|---|
| Deed | -- | None Available | |
| Deed | $111,000 | None Available | |
| Quit Claim Deed | -- | None Available | |
| Sheriffs Deed | -- | None Available | |
| Deed | $165,000 | Title America Agency Corp | |
| Deed | $146,390 | -- |
Mortgage History
| Date | Status | Loan Amount | Loan Type |
|---|---|---|---|
| Previous Owner | $162,011 | FHA | |
| Previous Owner | $124,431 | Purchase Money Mortgage |
Source: Bright MLS
MLS Number: NJGL2066558
APN: 20-00351-23-00001-0000-C0117
- 12 Highbridge Ln Unit I2
- 125 Lionheart Ln Unit BUILDING C
- 1012 Moore Rd Unit 6
- 1066 Buckingham Dr
- 1091 Buckingham Dr Unit 45
- 80 Cedarwood Ct Unit 80
- 87 Woodway Dr Unit 87
- 1211 Plantation Dr
- 863 Doncaster Dr
- 640 Worcester Dr
- 1220 Royal Ln
- 94 Aviary Rd
- 14 Aviary Rd
- 1102 Barnesdale Rd
- 52 Pleasant Valley Dr
- 35 Tarragon Ct
- 113 Cinnamon Rd
- 36 Tarragon Ct
- 71 Pleasant Valley Dr
- 90 Ginger Dr
- 12 Highbridge Ln Unit I2
- 968 Kings Hwy
- 4000 Forest Creek Ln
- 87 Woodway Dr Unit 87
- 107 River Road Dr
- 454 Heather Dr N
- 632 Foxton Ct Unit 632
- 633 Foxton Ct Unit 633
- 17 Higginsville Ln
- 1028 Mantua Pike Unit D
- 165 Central Ave
- 262 Crown Point Rd Unit A
- 431 Myrtle Ave
- 551 Naomi Ave
- 16 Berkley Rd
- 662 Delaware St
- 53 High St Unit 3A
- 53 High St Unit 2A
- 33 High St Unit A
- 85 Hickory Ave
