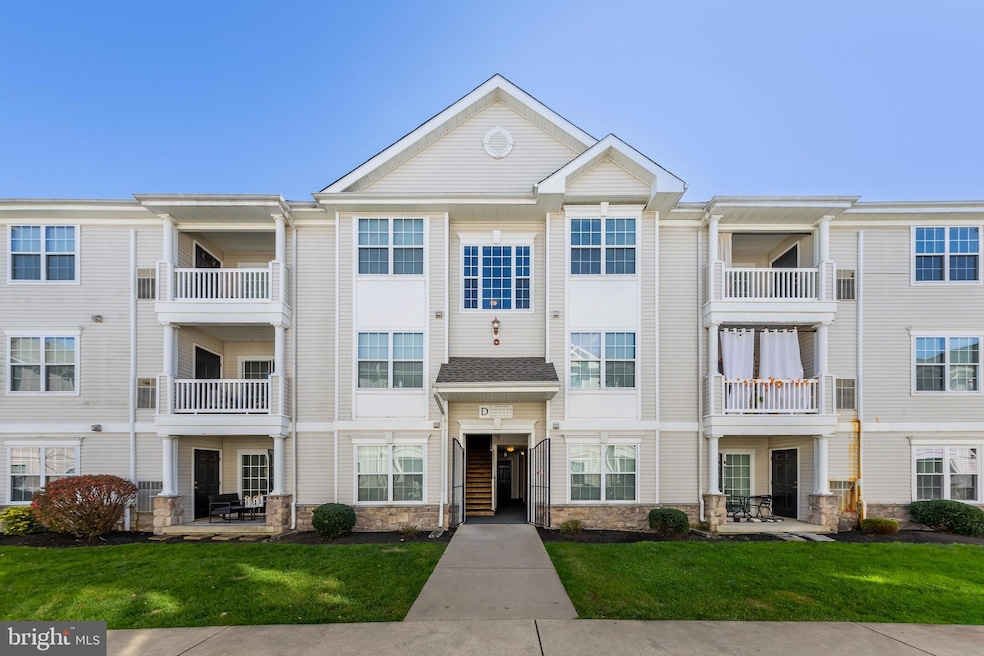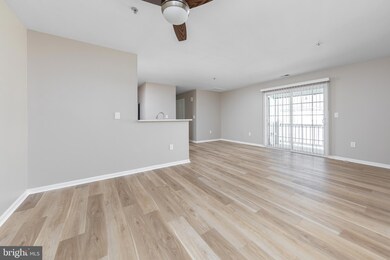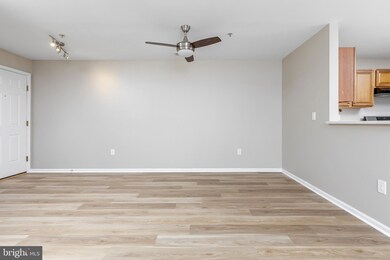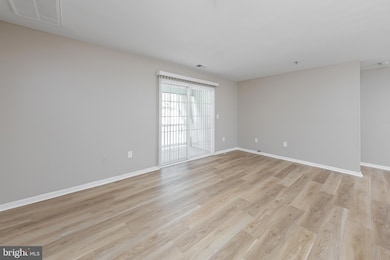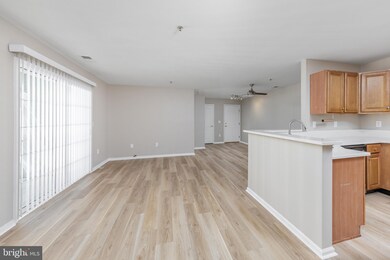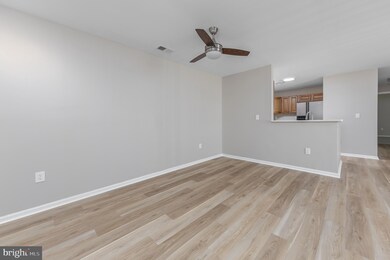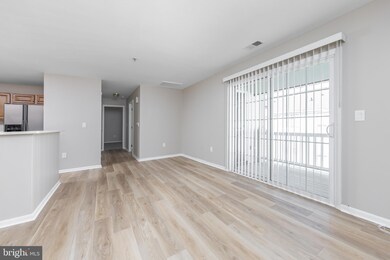117 Lionheart Ln Unit D117 West Deptford, NJ 08086
West Deptford Township NeighborhoodHighlights
- Gourmet Kitchen
- Attic
- Breakfast Area or Nook
- Open Floorplan
- Upgraded Countertops
- Balcony
About This Home
Welcome to 117 Lionheart Lane - a beautifully updated, third-floor condo in the heart of West Deptford! This spacious 3-bed, 2-full-bath home delivers the low-maintenance lifestyle everyone wants with the modern upgrades tenants are hunting for. Step inside and you’ll immediately notice the fresh, contemporary feel: new flooring, new carpet, updated countertops, stainless-steel appliance, and fresh paint sets the tone in the open-concept living space. The kitchen offers great prep space and sightlines straight through to the living and dining areas - perfect for entertaining or keeping the conversation going while you cook. The layout is smart and functional: a true primary suite with a walk-in closet and an updated full bath, plus two additional bedrooms and a nicely refreshed full bathroom. Enjoy the convenience of in-unit laundry and the comfort of a top-floor location - quiet, private, and filled with natural light. Sliding doors lead to your private balcony, giving you a spot to unwind with a morning coffee or an evening recap of the day. All of this sits in a desirable community with easy access to the Riverwinds Community Center, restaurants, shopping, major highways, and everything West Deptford is known for. Schedule your private tour today!
Listing Agent
(856) 202-3154 Team@MikeSellsNJ.com Keller Williams Realty - Washington Township License #999901 Listed on: 11/17/2025

Condo Details
Home Type
- Condominium
Est. Annual Taxes
- $5,008
Year Built
- Built in 2006
HOA Fees
- $196 Monthly HOA Fees
Home Design
- Entry on the 3rd floor
- Frame Construction
Interior Spaces
- 1,279 Sq Ft Home
- Property has 1 Level
- Open Floorplan
- Ceiling Fan
- Living Room
- Combination Kitchen and Dining Room
- Carpet
- Attic
Kitchen
- Gourmet Kitchen
- Breakfast Area or Nook
- Upgraded Countertops
Bedrooms and Bathrooms
- 3 Main Level Bedrooms
- En-Suite Bathroom
- Walk-In Closet
- 2 Full Bathrooms
- Walk-in Shower
Laundry
- Laundry in unit
- Washer and Dryer Hookup
Parking
- Assigned parking located at #293
- Parking Lot
- 1 Assigned Parking Space
Outdoor Features
- Balcony
Schools
- West Deptford High School
Utilities
- Forced Air Heating and Cooling System
- Natural Gas Water Heater
Listing and Financial Details
- Residential Lease
- Security Deposit $3,450
- Tenant pays for electricity, gas, hot water, insurance, internet, sewer, all utilities, water, cable TV, cooking fuel
- The owner pays for real estate taxes
- No Smoking Allowed
- 12-Month Min and 36-Month Max Lease Term
- Available 12/1/25
- Assessor Parcel Number 20-00351 23-00001-C0117
Community Details
Overview
- Association fees include common area maintenance, snow removal, trash
- Low-Rise Condominium
- Associa Condos
- Grande At Kingswoods Subdivision
Pet Policy
- Limit on the number of pets
- $75 Monthly Pet Rent
Map
Source: Bright MLS
MLS Number: NJGL2066572
APN: 20-00351-23-00001-0000-C0117
- 12 Highbridge Ln Unit I2
- 125 Lionheart Ln Unit BUILDING C
- 1012 Moore Rd Unit 6
- 1066 Buckingham Dr
- 1091 Buckingham Dr Unit 45
- 80 Cedarwood Ct Unit 80
- 87 Woodway Dr Unit 87
- 1211 Plantation Dr
- 863 Doncaster Dr
- 640 Worcester Dr
- 1220 Royal Ln
- 94 Aviary Rd
- 14 Aviary Rd
- 1102 Barnesdale Rd
- 52 Pleasant Valley Dr
- 35 Tarragon Ct
- 113 Cinnamon Rd
- 36 Tarragon Ct
- 71 Pleasant Valley Dr
- 90 Ginger Dr
- 12 Highbridge Ln Unit I2
- 968 Kings Hwy
- 4000 Forest Creek Ln
- 87 Woodway Dr Unit 87
- 107 River Road Dr
- 454 Heather Dr N
- 632 Foxton Ct Unit 632
- 633 Foxton Ct Unit 633
- 17 Higginsville Ln
- 1028 Mantua Pike Unit D
- 165 Central Ave
- 262 Crown Point Rd Unit A
- 431 Myrtle Ave
- 551 Naomi Ave
- 16 Berkley Rd
- 662 Delaware St
- 53 High St Unit 3A
- 53 High St Unit 2A
- 33 High St Unit A
- 85 Hickory Ave
