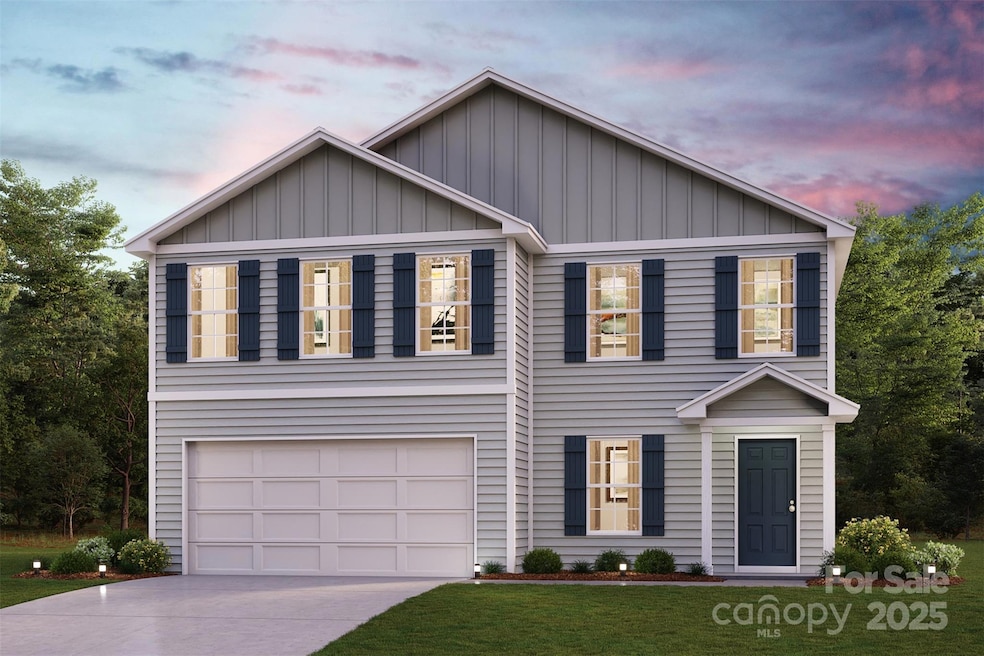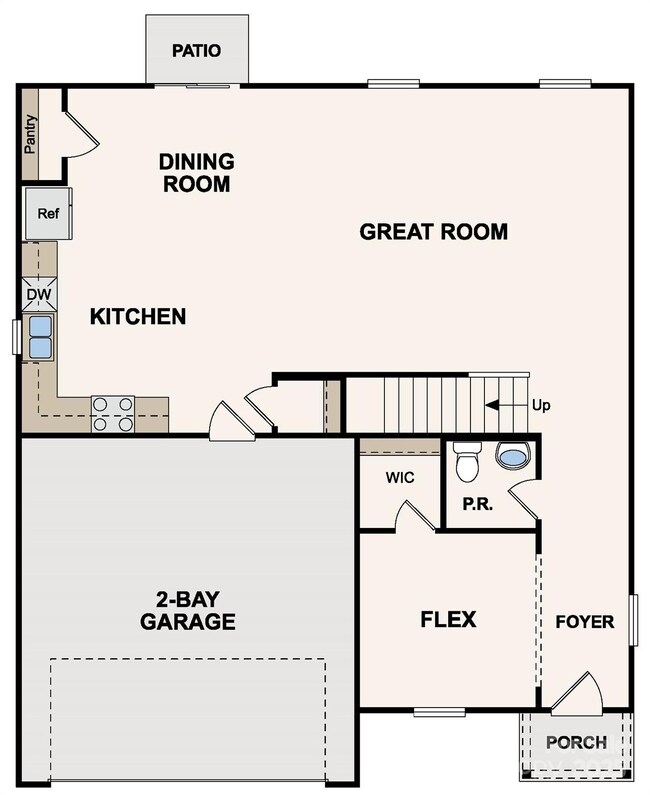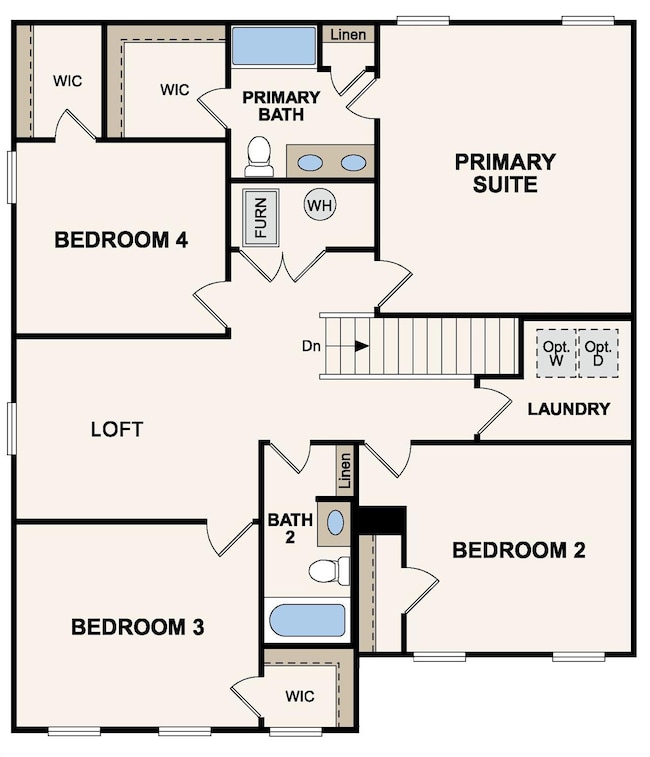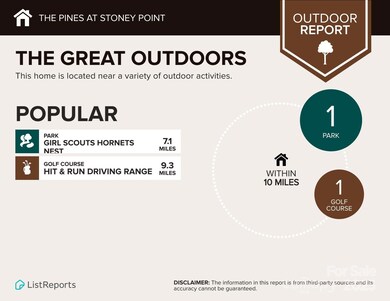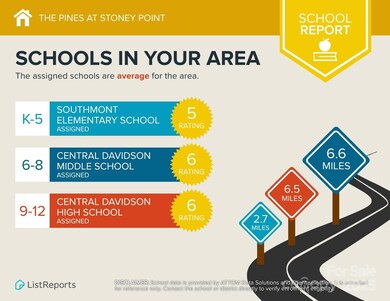
$399,000
- 4 Beds
- 2.5 Baths
- 1,830 Sq Ft
- 886 Riverside Dr
- Lexington, NC
ACCEPTING BACKUP OFFERS. SCHEDULE YOUR SHOWING TODAY!Stunning New Construction Home Across from the Lake with PRICE IMPROVEMENT!!Welcome to this beautifully designed 4-bedroom, 2.5-bathroom new construction home, perfectly situated just steps from the lake! Enjoy breathtaking views and serene surroundings while living in comfort.This home features an open-concept layout
Kim Frazier Allen Tate High Point
