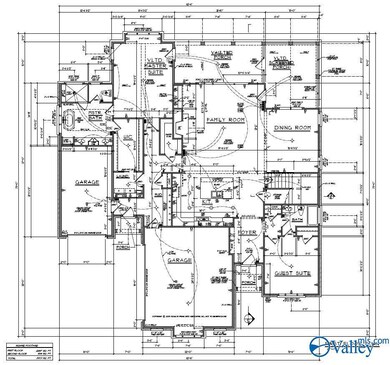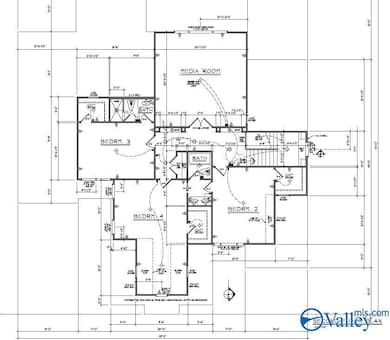PENDING
NEW CONSTRUCTION
117 Lomond Branch Madison, AL 35756
Estimated payment $5,999/month
Total Views
114
5
Beds
4
Baths
4,260
Sq Ft
$220
Price per Sq Ft
Highlights
- New Construction
- Main Floor Primary Bedroom
- Double Pane Windows
- Creekside Elementary School Rated A-
- Double Oven
- Two cooling system units
About This Home
Customer Pre Sale with NEW LAVISTA PARK B PLAN. Welcome to Madison City's newest community off Hardiman Road. Beautiful trees and winding entrance road open to a truly unique community with Clubhouse, Pool, Outdoor Entertaining areas and gorgeous Walking Path along a quiet stream. The Lavista Park Plan is presented by Madison River Homes with 5 Bedrooms plus a bonus. Look for our Open House ads or just take a drive down Madison Branch Boulevard (formerly Halsey Drive off Hardiman Road, Madison City, Limestone County) and enjoy the scenery!
Home Details
Home Type
- Single Family
Year Built
- Built in 2025 | New Construction
Lot Details
- 0.39 Acre Lot
- Sprinkler System
HOA Fees
- $75 Monthly HOA Fees
Home Design
- Slab Foundation
Interior Spaces
- 4,260 Sq Ft Home
- Property has 2 Levels
- Gas Log Fireplace
- Double Pane Windows
Kitchen
- Double Oven
- Gas Cooktop
- Microwave
- Dishwasher
- Disposal
Bedrooms and Bathrooms
- 5 Bedrooms
- Primary Bedroom on Main
- 4 Full Bathrooms
- Low Flow Plumbing Fixtures
Parking
- 3 Car Garage
- Garage Door Opener
Schools
- Liberty Elementary School
- Jamesclemens High School
Utilities
- Two cooling system units
- Multiple Heating Units
- Heating System Uses Natural Gas
- Tankless Water Heater
Community Details
- Built by MADISON RIVER HOMES
- Madison Branch Subdivision
Listing and Financial Details
- Tax Lot 16
Map
Create a Home Valuation Report for This Property
The Home Valuation Report is an in-depth analysis detailing your home's value as well as a comparison with similar homes in the area
Home Values in the Area
Average Home Value in this Area
Property History
| Date | Event | Price | Change | Sq Ft Price |
|---|---|---|---|---|
| 03/23/2025 03/23/25 | Pending | -- | -- | -- |
| 03/23/2025 03/23/25 | For Sale | $936,135 | -- | $220 / Sq Ft |
Source: ValleyMLS.com
Source: ValleyMLS.com
MLS Number: 21884080
Nearby Homes
- 113 Lomond Branch
- 111 Lomond Branch
- 104 Lomond Branch
- Danielle Plan Lomond Branch
- 101 Lomond Branch
- 117 Portmore Branch
- 119 Portmore Branch
- Cary 2 Plan Lomond Branch
- Paula C Plan Lomond Branch
- Josie Plan Madison Branch Blvd
- Sara B Plan Lomond Branch
- Lydia Plan Portmore Branch
- Tonya B Plan Lomond Branch
- Whiddon Plan Portmore Branch
- Kate Plan Lomond Branch
- Lavista Park Boardhouse Branch
- 107 Boardhouse Branch
- Wembley Plan Boardhouse Branch
- 101 Stenness Branch
- Teesdale Plan Boardhouse Branch



