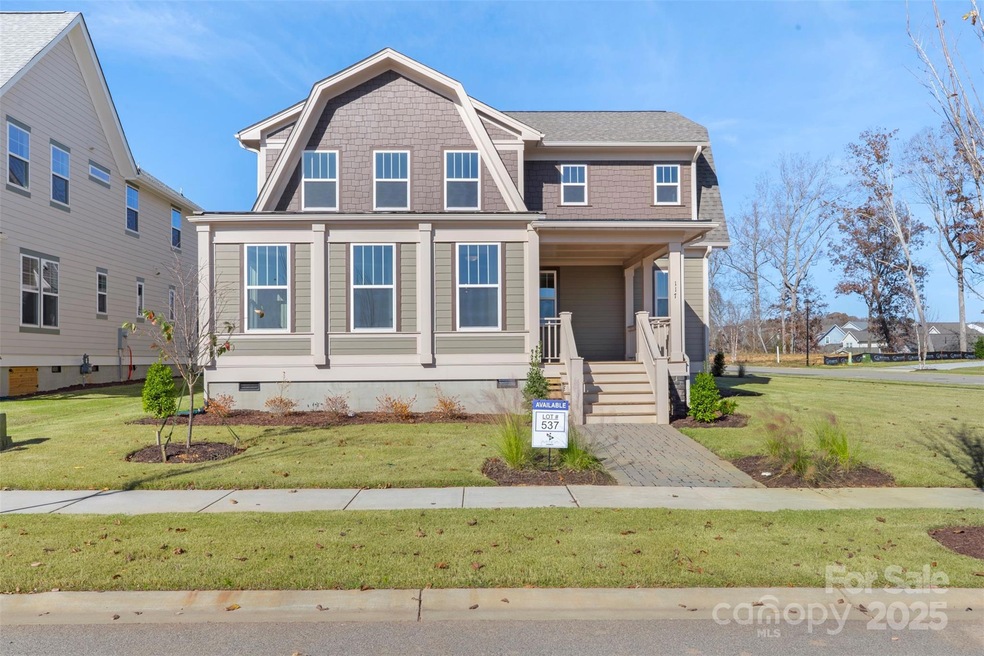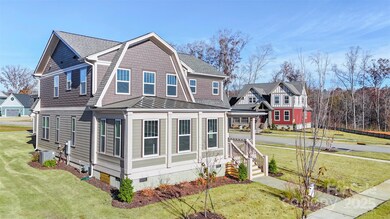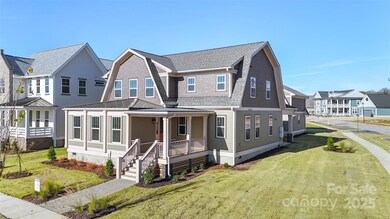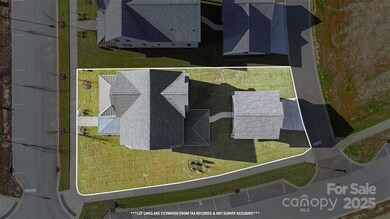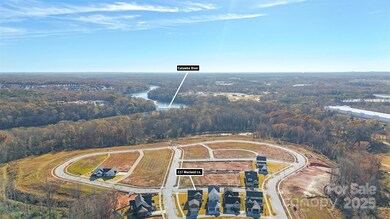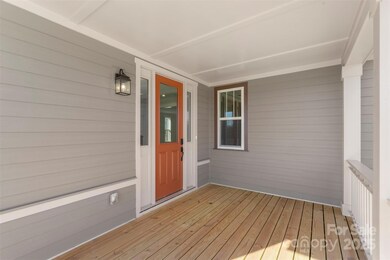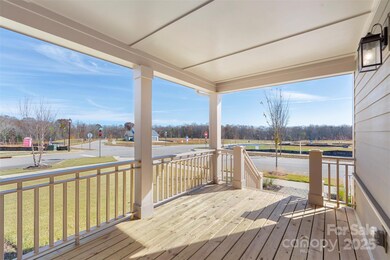117 MacLand Ln Unit 537 Rock Hill, SC 29730
Estimated payment $3,533/month
Highlights
- New Construction
- Deck
- 2 Car Detached Garage
- Open Floorplan
- Covered Patio or Porch
- Laundry Room
About This Home
Welcome to the Talia – where style meets functionality in one of the most desirable communities, Riverwalk! This stunning home features an open-concept design perfect for everyday living and effortless entertaining. The main-level primary bedroom offers privacy and convenience, while upstairs boasts a spacious secondary suite and two additional bedrooms. A two-car garage with overhead storage adds even more flexibility. Topped with a striking gambrel-style roofline, the Talia stands out with curb appeal and character. Don’t miss your chance to own in Riverwalk – a vibrant neighborhood known for its charm, lifestyle, and unbeatable location!
Listing Agent
Avencia Homes Brokerage Email: aboucher@avenciahomes.com License #297234 Listed on: 07/02/2025
Co-Listing Agent
Avencia Homes Brokerage Email: aboucher@avenciahomes.com License #293846
Home Details
Home Type
- Single Family
Est. Annual Taxes
- $57
Year Built
- Built in 2025 | New Construction
Lot Details
- Sloped Lot
- Property is zoned MP-R
HOA Fees
- $108 Monthly HOA Fees
Parking
- 2 Car Detached Garage
- Workshop in Garage
Home Design
- Architectural Shingle Roof
- Aluminum Roof
Interior Spaces
- 2-Story Property
- Open Floorplan
- Ceiling Fan
- Storage
- Laundry Room
- Crawl Space
Kitchen
- Gas Range
- Kitchen Island
Flooring
- Carpet
- Tile
- Vinyl
Bedrooms and Bathrooms
Outdoor Features
- Deck
- Covered Patio or Porch
Schools
- Independence Elementary School
- Rock Hill High School
Utilities
- Forced Air Heating and Cooling System
- Heating System Uses Natural Gas
- Tankless Water Heater
- Gas Water Heater
- Fiber Optics Available
Listing and Financial Details
- Assessor Parcel Number 6620802241
Community Details
Overview
- William Douglas Association
- Built by Avencia Homes
- Riverwalk Subdivision, Talia Dutch Colonial Floorplan
- Mandatory home owners association
Recreation
- Trails
Map
Home Values in the Area
Average Home Value in this Area
Tax History
| Year | Tax Paid | Tax Assessment Tax Assessment Total Assessment is a certain percentage of the fair market value that is determined by local assessors to be the total taxable value of land and additions on the property. | Land | Improvement |
|---|---|---|---|---|
| 2025 | $57 | $132 | $132 | $0 |
| 2024 | $58 | $132 | $132 | $0 |
| 2023 | $59 | $132 | $132 | $0 |
| 2022 | $0 | $0 | $0 | $0 |
Property History
| Date | Event | Price | List to Sale | Price per Sq Ft |
|---|---|---|---|---|
| 11/09/2025 11/09/25 | For Sale | $649,500 | 0.0% | $214 / Sq Ft |
| 10/31/2025 10/31/25 | Off Market | $649,500 | -- | -- |
| 10/31/2025 10/31/25 | Price Changed | $649,500 | -2.5% | $214 / Sq Ft |
| 10/29/2025 10/29/25 | Price Changed | $665,900 | -0.3% | $219 / Sq Ft |
| 07/02/2025 07/02/25 | For Sale | $668,233 | -- | $220 / Sq Ft |
Source: Canopy MLS (Canopy Realtor® Association)
MLS Number: 4277202
APN: 6620802241
- 113 MacLand Ln Unit 538
- 104 MacLand Ln Unit 541
- 648 Digby Rd Unit 492
- 685 Digby Rd
- 693 Digby Rd
- 371 Luray Way
- 259 Luray Way Unit 443
- 204 Aquinas Way Unit 469
- 263 Luray Way Unit 444
- 267 Luray Way Unit 445
- 275 Luray Way Unit 447
- 283 Luray Way Unit 449
- 287 Luray Way Unit 450
- 1541 Riverwalk Pkwy
- 743 Bluff Loop Rd
- 688 Dunkins Ferry Rd
- 724 Bluff Loop Rd
- 312 Mill Ridge Rd
- 215 Aquinas Way
- 958 Herrons Ferry Rd
- 517 Pink Moon Dr
- 799 Herrons Ferry Rd
- 709 Patriot Pkwy
- 652 Herrons Ferry Rd
- 752 Patriot Pkwy
- 793 Patriot Pkwy
- 820 Sebring Dr
- 2361 Eden Terrace
- 1121 Blackwaterside Dr
- 1364 Riverview Rd
- 1817 Paces River Ave
- 375 Baskins Rd E
- 1304 Stoneypointe Dr
- 1466 Riverwood Ct
- 1825 Heather Square
- 708 Glamorgan Way
- 1835 Canterbury Glen Ln
- 2164 Montclair Dr
- 823 Carmen Way
- 819 Arklow Dr
