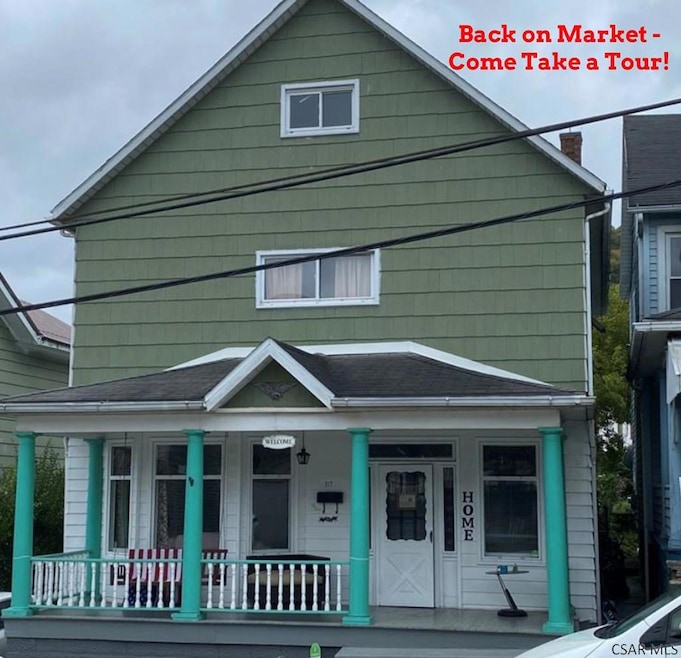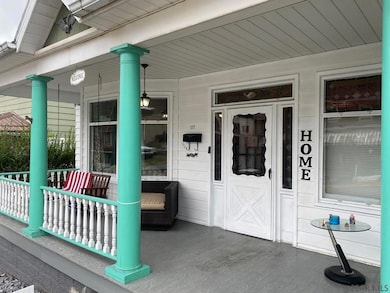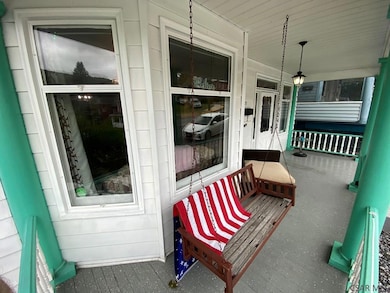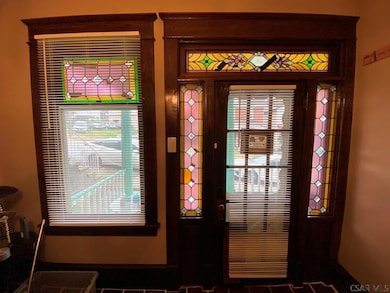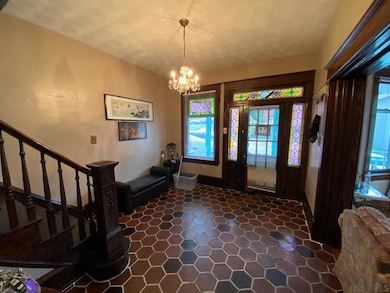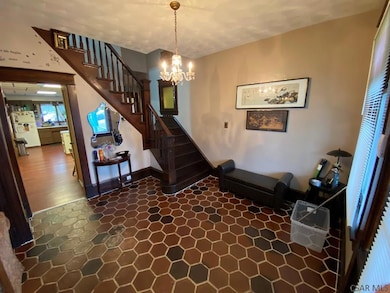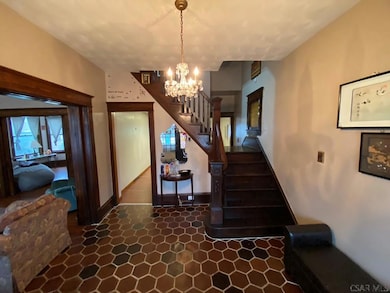
117 Main St Conemaugh, PA 15909
Highlights
- Wood Flooring
- Eat-In Kitchen
- 2 Car Garage
- Covered patio or porch
- Entrance Foyer
- Rectangular Lot
About This Home
As of July 2025SPACIOUS 4 BEDROOM HOME IN CONEMAUGH VALLEY SCHOOLS COULD BE YOUR NEXT HOME SWEET HOME...large foyer with leaded glass windows and open staircase welcomes you. Both living and dining rooms have beautiful hardwood floors and trim and charming pocket doors. Eat-in kitchen with appliances. Four bedrooms and full bath on 2nd floor. Walk-up attic has 3 bonus rooms provides plenty of storage. Fenced-in yard. Two-car detached garage. Conveniently located to transportation, shopping, restaurants, and recreational/entertainment venues. NO HEATING SYSTEM IN HOME. Don't miss this opportunity - call today for all the details, to request your TOUR PACKET, and to schedule your personal tour!
Last Agent to Sell the Property
RE/MAX Team, REALTORS Brokerage Email: 8142627653, remaxinfo@atlanticbbn.net License #AB062981L Listed on: 09/30/2024

Co-Listed By
RE/MAX TEAM, REALTORS Brokerage Email: 8142627653, remaxinfo@atlanticbbn.net License #RS291150
Home Details
Home Type
- Single Family
Est. Annual Taxes
- $1,071
Lot Details
- 4,356 Sq Ft Lot
- Fenced
- Rectangular Lot
Parking
- 2 Car Garage
Home Design
- Shingle Roof
- Aluminum Siding
Interior Spaces
- 1,976 Sq Ft Home
- 2-Story Property
- Single Hung Windows
- Entrance Foyer
- Unfinished Basement
- Basement Fills Entire Space Under The House
Kitchen
- Eat-In Kitchen
- Oven
- Cooktop
- Microwave
Flooring
- Wood
- Laminate
Bedrooms and Bathrooms
- 4 Bedrooms
- 1 Full Bathroom
Additional Features
- Covered patio or porch
- No Heating
Ownership History
Purchase Details
Home Financials for this Owner
Home Financials are based on the most recent Mortgage that was taken out on this home.Purchase Details
Home Financials for this Owner
Home Financials are based on the most recent Mortgage that was taken out on this home.Purchase Details
Similar Homes in the area
Home Values in the Area
Average Home Value in this Area
Purchase History
| Date | Type | Sale Price | Title Company |
|---|---|---|---|
| Deed | $15,500 | None Available | |
| Interfamily Deed Transfer | $10,242 | -- | |
| Sheriffs Deed | $1,197 | Sheriffs Office |
Mortgage History
| Date | Status | Loan Amount | Loan Type |
|---|---|---|---|
| Previous Owner | $8,256,975 | Construction | |
| Previous Owner | $37,244 | Purchase Money Mortgage |
Property History
| Date | Event | Price | Change | Sq Ft Price |
|---|---|---|---|---|
| 07/17/2025 07/17/25 | Sold | $49,900 | 0.0% | $25 / Sq Ft |
| 06/27/2025 06/27/25 | Pending | -- | -- | -- |
| 06/23/2025 06/23/25 | For Sale | $49,900 | 0.0% | $25 / Sq Ft |
| 11/18/2024 11/18/24 | Off Market | $49,900 | -- | -- |
| 11/08/2024 11/08/24 | For Sale | $49,900 | 0.0% | $25 / Sq Ft |
| 10/14/2024 10/14/24 | Off Market | $49,900 | -- | -- |
| 09/30/2024 09/30/24 | For Sale | $49,900 | +221.9% | $25 / Sq Ft |
| 08/25/2021 08/25/21 | Sold | $15,500 | -2.5% | -- |
| 06/18/2021 06/18/21 | Pending | -- | -- | -- |
| 06/09/2021 06/09/21 | Price Changed | $15,900 | -5.9% | -- |
| 05/13/2021 05/13/21 | Price Changed | $16,900 | -5.6% | -- |
| 04/23/2021 04/23/21 | Price Changed | $17,900 | +12.5% | -- |
| 04/20/2021 04/20/21 | For Sale | $15,909 | +55.3% | -- |
| 05/08/2015 05/08/15 | Sold | $10,243 | -62.8% | $5 / Sq Ft |
| 04/14/2015 04/14/15 | Pending | -- | -- | -- |
| 07/12/2014 07/12/14 | For Sale | $27,500 | -24.7% | $14 / Sq Ft |
| 01/07/2013 01/07/13 | Sold | $36,500 | -8.5% | $18 / Sq Ft |
| 10/09/2012 10/09/12 | Pending | -- | -- | -- |
| 04/24/2012 04/24/12 | For Sale | $39,900 | -- | $20 / Sq Ft |
Tax History Compared to Growth
Tax History
| Year | Tax Paid | Tax Assessment Tax Assessment Total Assessment is a certain percentage of the fair market value that is determined by local assessors to be the total taxable value of land and additions on the property. | Land | Improvement |
|---|---|---|---|---|
| 2025 | $486 | $9,080 | $820 | $8,260 |
| 2024 | $1,029 | $9,080 | $820 | $8,260 |
| 2023 | $1,029 | $9,080 | $820 | $8,260 |
| 2022 | $1,033 | $9,080 | $820 | $8,260 |
| 2021 | $1,056 | $9,080 | $820 | $8,260 |
| 2020 | $1,056 | $9,080 | $820 | $8,260 |
| 2019 | $1,056 | $9,080 | $820 | $8,260 |
| 2018 | $1,037 | $9,080 | $820 | $8,260 |
| 2017 | $1,014 | $9,080 | $820 | $8,260 |
| 2016 | $313 | $9,080 | $820 | $8,260 |
| 2015 | $268 | $9,080 | $820 | $8,260 |
| 2014 | $268 | $9,080 | $820 | $8,260 |
Agents Affiliated with this Home
-

Seller's Agent in 2025
The Bob Colvin Team
RE/MAX
(814) 421-5643
739 Total Sales
-

Seller Co-Listing Agent in 2025
Paula Kuzma
RE/MAX
(814) 243-3516
92 Total Sales
-

Buyer's Agent in 2025
Brooks Lohr
RE/MAX
(814) 341-9807
79 Total Sales
-
J
Seller's Agent in 2021
Jeffrey Walker
FOREST LAKE REAL ESTATE GROUP
(814) 233-6500
406 Total Sales
-
A
Buyer's Agent in 2021
Agent Non-MLS
Outside Offices NOT Subscribers
(412) 367-5860
2,261 Total Sales
-
N
Buyer's Agent in 2015
NM zzNon-Member
Non-Member
Map
Source: Cambria Somerset Association of REALTORS®
MLS Number: 96035414
APN: 022-016415
- 506 1st St Unit R
- 0 Blasic
- 1243R Main St
- 109 Coulter Alley
- 76 Jackson St
- 0 Taylor Ave Unit 1 - 2 96035886
- 617 Maple Ave
- 603 Woodvale Ave
- 429 Woodvale Ave
- 210 Hazel St
- 218 Parkhill Dr
- 235 Plum St
- 148 Ronald St
- 214 Maple Ave
- 314 Parkhill Dr
- 1201 Frankstown Rd
- 1125 Ridge Ave
- 1003 Frankstown Rd
- 0 Castle St
- 0 Ebensburg Rd
