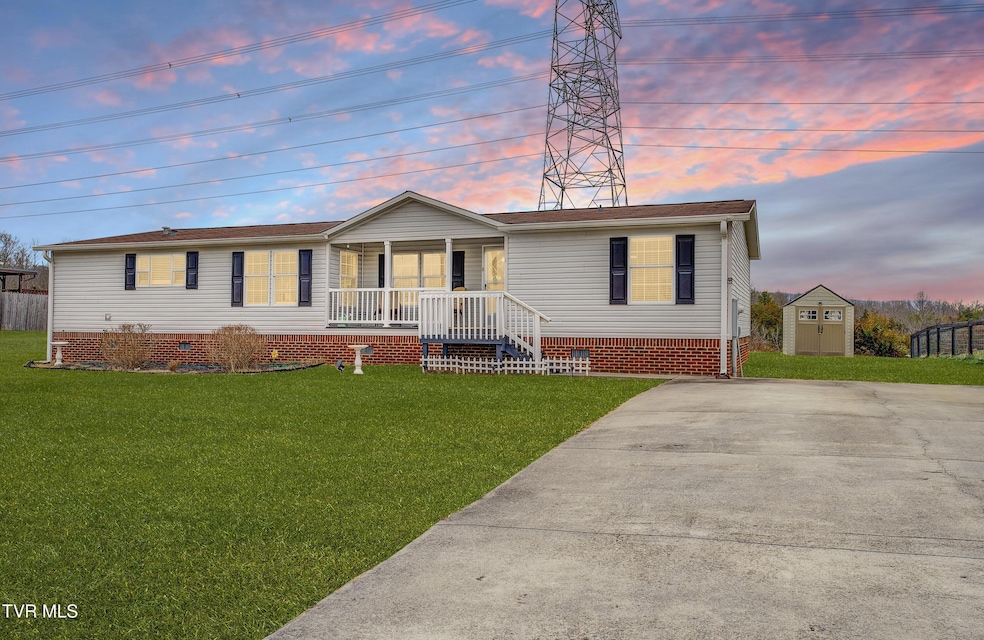
117 Marilee Way Kingsport, TN 37660
Highlights
- Open Floorplan
- Deck
- Mud Room
- Mountain View
- Ranch Style House
- No HOA
About This Home
As of February 2025Welcome to this charming 3-bedroom, 2-bath home situated on a level lot with a delightful covered front porch—perfect for unwinding after a long day. Step inside to discover an open-concept layout that promotes comfort and connection, ideal for family living.
The heart of the home is the spacious kitchen, offering ample cabinet and counter space to meet all your storage and meal preparation needs. Adjacent to the kitchen, the dining area seamlessly transitions into the inviting living room, where a large fireplace sets the stage for cozy evenings.
The primary bedroom serves as your private retreat, featuring an ensuite bathroom complete with a relaxing soaker tub. Additionally, the home includes two generously sized bedrooms and a convenient hall bath.
The laundry room, located just off the kitchen, provides extra space for a mudroom or additional storage.
Beyond the backyard, you'll find a unique feature—a breathtaking 200-foot tree-lined drop-off that provides natural beauty. A wonderful site to see while you are on your back deck grilling out! During summer nights, you may catch the fireworks going up while Kingsport enjoys their annual funfest.
This property perfectly blends charm, practicality, and a family-friendly atmosphere, making it a home you won't want to miss. Schedule your showing today! Buyer/Buyer's agent to verify all information.
Last Agent to Sell the Property
KW Johnson City License #379611 Listed on: 01/06/2025

Last Buyer's Agent
Non Member
Non Member
Property Details
Home Type
- Manufactured Home
Year Built
- Built in 2006
Lot Details
- 0.46 Acre Lot
- Lot Dimensions are 100 x 200
- Level Lot
- Property is in good condition
Parking
- Driveway
Home Design
- Ranch Style House
- Brick Exterior Construction
- Block Foundation
- Shingle Roof
- Vinyl Siding
Interior Spaces
- 1,545 Sq Ft Home
- Open Floorplan
- Ceiling Fan
- Insulated Windows
- Mud Room
- Living Room with Fireplace
- Sitting Room
- Laminate Flooring
- Mountain Views
- Laminate Countertops
Bedrooms and Bathrooms
- 3 Bedrooms
- Walk-In Closet
- 2 Full Bathrooms
- Soaking Tub
Laundry
- Laundry Room
- Washer and Electric Dryer Hookup
Outdoor Features
- Deck
- Covered patio or porch
- Outbuilding
Schools
- Sullivan Gardens Elementary School
- Sullivan Heights Middle School
- West Ridge High School
Mobile Home
- Manufactured Home
Utilities
- Cooling Available
- Heat Pump System
Community Details
- No Home Owners Association
- Hickory Ridge Subdivision
- FHA/VA Approved Complex
Listing and Financial Details
- Assessor Parcel Number 104i A 015.00
Similar Homes in Kingsport, TN
Home Values in the Area
Average Home Value in this Area
Property History
| Date | Event | Price | Change | Sq Ft Price |
|---|---|---|---|---|
| 02/25/2025 02/25/25 | Sold | $201,000 | -4.3% | $130 / Sq Ft |
| 01/26/2025 01/26/25 | Pending | -- | -- | -- |
| 01/07/2025 01/07/25 | Price Changed | $210,000 | -4.5% | $136 / Sq Ft |
| 01/06/2025 01/06/25 | For Sale | $220,000 | +46.8% | $142 / Sq Ft |
| 09/16/2022 09/16/22 | Sold | $149,900 | 0.0% | $97 / Sq Ft |
| 08/10/2022 08/10/22 | Pending | -- | -- | -- |
| 08/09/2022 08/09/22 | For Sale | $149,900 | -- | $97 / Sq Ft |
Tax History Compared to Growth
Agents Affiliated with this Home
-
H
Seller's Agent in 2025
Hardev Nischal
KW Johnson City
-
C
Seller Co-Listing Agent in 2025
Colin Johnson
KW Johnson City
-
N
Buyer's Agent in 2025
Non Member
Non Member
-
A
Seller's Agent in 2022
ALAN RIGGS
RE/MAX Preferred
-
J
Buyer's Agent in 2022
Jeb Bennett
Premier Homes & Properties
Map
Source: Tennessee/Virginia Regional MLS
MLS Number: 9974833
- 206 Hialeah Dr
- 115 Belmont Ct
- 5821 Lone Star Rd
- 6117 Temple Star Rd Extension
- 3453 Bailey Ranch Rd
- 235 Mill Creek Rd
- 4001 Rick Slaughter Ct
- 4245 Maplewood St
- 4173 Ridge Rd
- 7084 Lone Star Rd
- 7084 Lone Star Rd Unit 2
- 7084 Lone Star Rd Unit 1
- 4223 Ivanhoe St
- 4228 Sullivan Gardens Dr
- 4222 Sullivan Gardens Dr
- 0 Mill Creek Rd
- 4136 Ridge Rd
- 3675 Glen Alpine Rd
- 310 Sonnett Ct
- 4035 Ridge Rd






