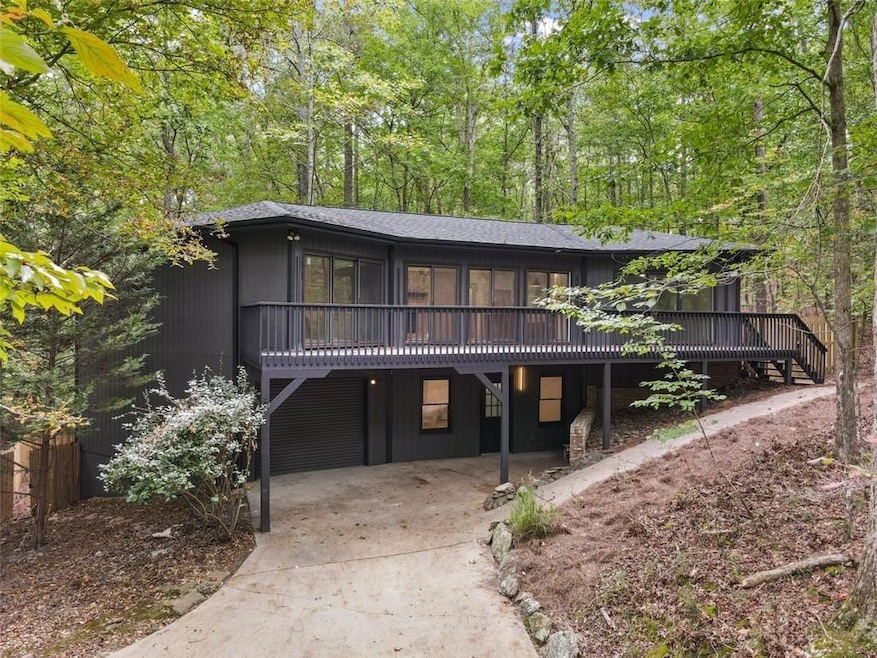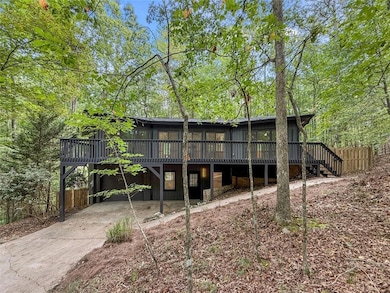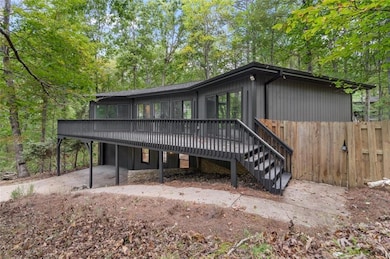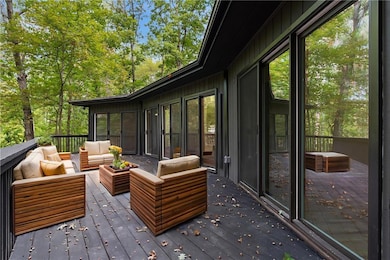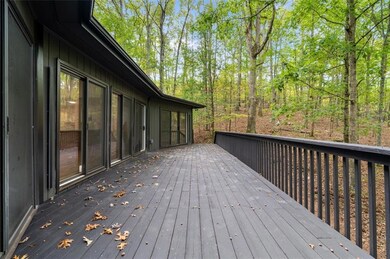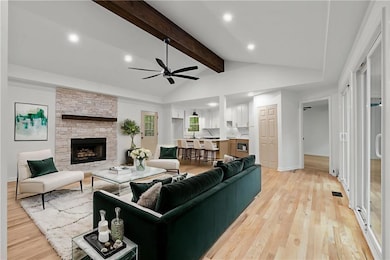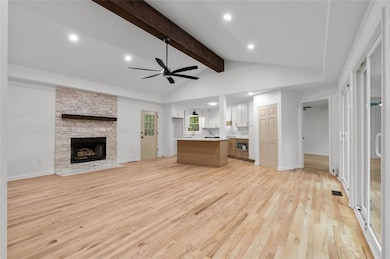117 Marten Ct Unit 4 Waleska, GA 30183
Estimated payment $2,586/month
Highlights
- Marina
- Boat Ramp
- Gated Community
- Golf Course Community
- Open-Concept Dining Room
- View of Trees or Woods
About This Home
Fantastic Opportunity to Own this Fully Renovated Ranch Home in the Gated Lake Arrowhead Community! Situated on an oversized wooded lot at the end of a peaceful cul-de-sac, your dream retreat in the woods is here! With a new roof, new flooring, new fixtures, and custom upscale features throughout, enjoy two beautifully finished levels of living designed for relaxation and easy entertaining. The main level features light-filled, open concept living with an easy flow from the oversized living room with wood-beamed vaulted ceiling and stacked stone fireplace, dining area, and designer kitchen with white cabinets, quartz counters, breakfast bar island with storage, porcelain farm sink, microwave drawer, and special touches throughout! The kitchen also provides access to the back deck, overlooking the fenced and wooded back yard, perfect for watching the surrounding wildlife. The split bedroom floor plan includes the primary suite with dual quartz vanities and custom frameless shower, and a second bedroom with ensuite bath, both with stunning views of the lush grounds. The fabulously finished walkout terrace level features a large family room with a second stone fireplace and convenient wet bar. This level also includes a guest room and a full private bath. Step outside to the expansive front deck that runs the length of the home! The Lake Arrowhead community offers excellent amenities and no rental restrictions. Schedule your private showing today!
Home Details
Home Type
- Single Family
Est. Annual Taxes
- $618
Year Built
- Built in 1995 | Remodeled
Lot Details
- 0.48 Acre Lot
- Cul-De-Sac
- Privacy Fence
- Landscaped
- Wooded Lot
- Back Yard Fenced and Front Yard
HOA Fees
- $218 Monthly HOA Fees
Parking
- 1 Car Attached Garage
- Front Facing Garage
- Drive Under Main Level
Home Design
- 2-Story Property
- Block Foundation
- Composition Roof
- Wood Siding
Interior Spaces
- 2,168 Sq Ft Home
- Wet Bar
- Beamed Ceilings
- Cathedral Ceiling
- Ceiling Fan
- Gas Log Fireplace
- Stone Fireplace
- Family Room with Fireplace
- 2 Fireplaces
- Great Room with Fireplace
- Open-Concept Dining Room
- Luxury Vinyl Tile Flooring
- Views of Woods
- Fire and Smoke Detector
- Laundry on main level
Kitchen
- Open to Family Room
- Breakfast Bar
- Electric Range
- Range Hood
- Microwave
- Dishwasher
- Kitchen Island
- Stone Countertops
- White Kitchen Cabinets
- Farmhouse Sink
Bedrooms and Bathrooms
- Split Bedroom Floorplan
- Walk-In Closet
- Dual Vanity Sinks in Primary Bathroom
- Shower Only
Finished Basement
- Basement Fills Entire Space Under The House
- Interior and Exterior Basement Entry
- Finished Basement Bathroom
- Natural lighting in basement
Outdoor Features
- Boat Ramp
- Deck
- Patio
- Rain Gutters
- Rear Porch
Schools
- R. M. Moore Elementary School
- Teasley Middle School
- Cherokee High School
Utilities
- Dehumidifier
- Heat Pump System
- Private Water Source
- Phone Available
- Cable TV Available
Listing and Financial Details
- Assessor Parcel Number 22N17 232
Community Details
Overview
- $250 Initiation Fee
- Lake Arrowhead Subdivision
- Community Lake
Amenities
- Restaurant
- Clubhouse
Recreation
- Marina
- Golf Course Community
- Pickleball Courts
- Community Playground
- Community Pool
- Park
- Dog Park
Security
- Gated Community
Map
Home Values in the Area
Average Home Value in this Area
Tax History
| Year | Tax Paid | Tax Assessment Tax Assessment Total Assessment is a certain percentage of the fair market value that is determined by local assessors to be the total taxable value of land and additions on the property. | Land | Improvement |
|---|---|---|---|---|
| 2025 | $615 | $104,168 | $10,000 | $94,168 |
| 2024 | $599 | $105,016 | $10,000 | $95,016 |
| 2023 | $422 | $92,864 | $10,000 | $82,864 |
| 2022 | $564 | $85,912 | $10,000 | $75,912 |
| 2021 | $586 | $79,560 | $10,000 | $69,560 |
| 2020 | $557 | $71,240 | $10,000 | $61,240 |
| 2019 | $530 | $64,160 | $10,000 | $54,160 |
| 2018 | $530 | $61,400 | $10,000 | $51,400 |
| 2017 | $492 | $138,600 | $8,800 | $46,640 |
| 2016 | $473 | $129,800 | $8,800 | $43,120 |
| 2015 | $493 | $131,100 | $8,800 | $43,640 |
| 2014 | $456 | $121,200 | $8,800 | $39,680 |
Property History
| Date | Event | Price | List to Sale | Price per Sq Ft | Prior Sale |
|---|---|---|---|---|---|
| 11/28/2025 11/28/25 | For Sale | $439,900 | +57.1% | $203 / Sq Ft | |
| 07/08/2025 07/08/25 | Sold | $280,000 | -6.7% | $129 / Sq Ft | View Prior Sale |
| 06/06/2025 06/06/25 | Pending | -- | -- | -- | |
| 05/29/2025 05/29/25 | Price Changed | $300,000 | -3.2% | $138 / Sq Ft | |
| 04/02/2025 04/02/25 | For Sale | $310,000 | -- | $143 / Sq Ft |
Purchase History
| Date | Type | Sale Price | Title Company |
|---|---|---|---|
| Quit Claim Deed | $280,000 | -- | |
| Deed | $145,500 | -- | |
| Deed | $122,400 | -- |
Mortgage History
| Date | Status | Loan Amount | Loan Type |
|---|---|---|---|
| Previous Owner | $116,400 | New Conventional | |
| Previous Owner | $118,700 | New Conventional |
Source: First Multiple Listing Service (FMLS)
MLS Number: 7686448
APN: 022N17-00000-232-000-0000
- 121 Moose Loop
- 129 Broadwater Ct Unit ID1036669P
- 4945 Little Refuge Rd
- 103 Oakwind Pkwy
- 455 Summit View Ct
- 475 Summit View Ct
- 605 Huckleberry Rd
- 30 Laurel Canyon Village Cir Unit 4304
- 30 Laurel Canyon Village Cir Unit 4200
- 30 Laurel Canyon Village Cir
- 100 Legends Dr
- 1136 Fieldstone Dr
- 213 Creek View Place
- 25 Jennifer Ln Unit ID1234805P
- 25 Jennifer Ln
- 204 Red Fox Ct
- 21 Magnolia Ct NE
- 23 Magnolia Ct NE Unit ID1234826P
- 23 Magnolia Ct NE
- 207 Founders Ct
