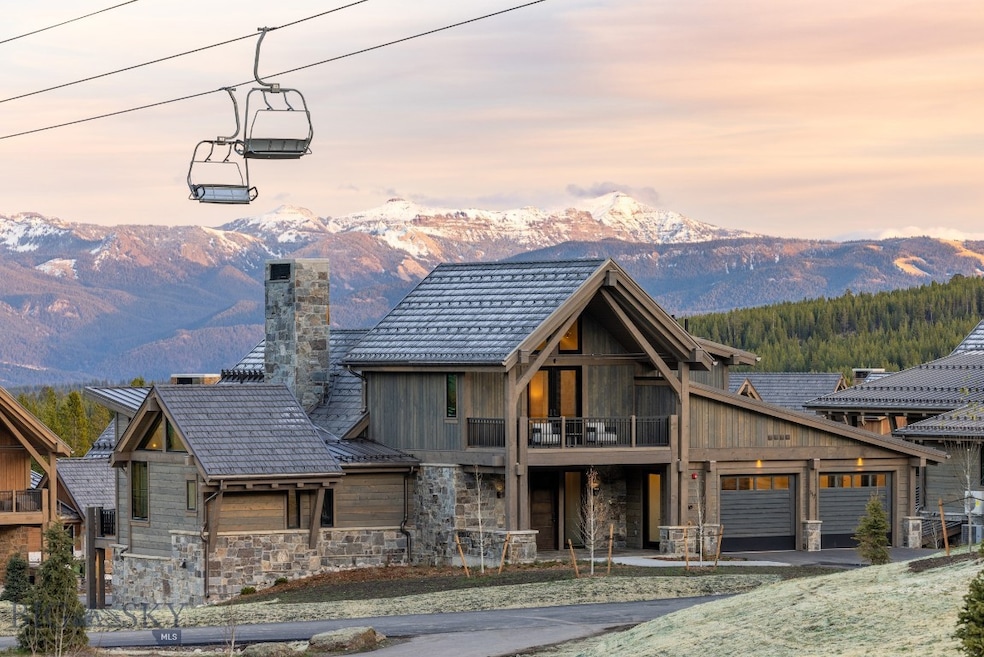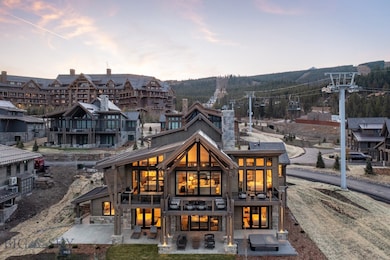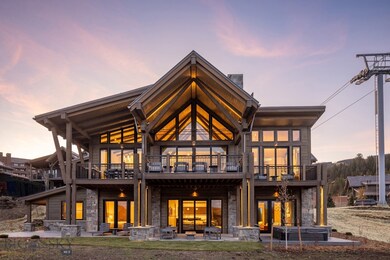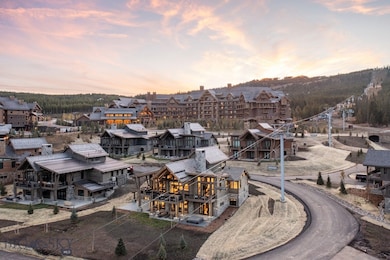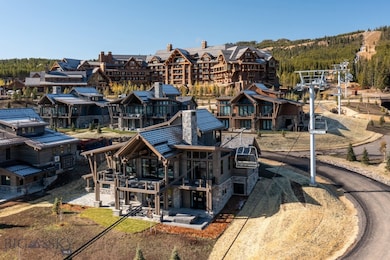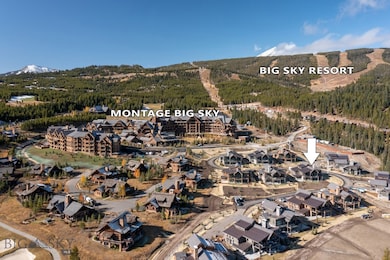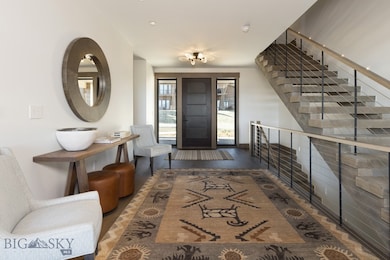117 Martingale Fork Unit 6 Big Sky, MT 59716
Big Sky NeighborhoodEstimated payment $80,908/month
Highlights
- Ski Accessible
- Golf Course Community
- New Construction
- Lone Peak High School Rated 10
- Fitness Center
- Custom Home
About This Home
Nestled within Spanish Peaks Mountain Club, just steps from Montage Big Sky, this exceptional Montage Mountain Home offers the epitome of luxury mountain living. Designed to integrate seamlessly with the renowned Montage lifestyle, owners will have access to world-class amenities, including fine dining, the signature Spa Montage, and resort-style services, all while being surrounded by awe-inspiring mountain views. Ski-in, ski-out access is complemented by a private ski room with sauna and ample storage, providing convenient access to the Cabin Lift and the slopes of Big Sky Resort. Ideally located near the Spanish Peaks Clubhouse and the Tom Weiskopf Championship Golf Course, this residence is surrounded by hiking trails and outdoor recreation. Offered fully furnished by Alder and Tweed, this home is turnkey, ready for immediate enjoyment or Montage Big Sky rental program.
Property Details
Home Type
- Condominium
Est. Annual Taxes
- $34,036
Year Built
- Built in 2024 | New Construction
HOA Fees
Parking
- 2 Car Attached Garage
- Garage Door Opener
Home Design
- Custom Home
- Contemporary Architecture
- Shingle Roof
- Wood Siding
Interior Spaces
- 5,462 Sq Ft Home
- 2-Story Property
- Wet Bar
- Vaulted Ceiling
- Wood Burning Stove
- Wood Burning Fireplace
- Gas Fireplace
- Family Room
- Living Room
- Dining Room
- Home Security System
Kitchen
- Range
- Microwave
- Dishwasher
- Wine Cooler
- Trash Compactor
- Disposal
Flooring
- Wood
- Partially Carpeted
- Radiant Floor
Bedrooms and Bathrooms
- 6 Bedrooms
- Primary Bedroom on Main
- Primary Bedroom Upstairs
- Walk-In Closet
Laundry
- Laundry Room
- Dryer
- Washer
Basement
- Walk-Out Basement
- Fireplace in Basement
- Bedroom in Basement
- Recreation or Family Area in Basement
- Laundry in Basement
- Stubbed For A Bathroom
- Natural lighting in basement
Outdoor Features
- Balcony
- Deck
- Covered Patio or Porch
Utilities
- Central Air
- Heating System Uses Natural Gas
- Heating System Uses Wood
- Phone Available
Listing and Financial Details
- Assessor Parcel Number RLE85481
Community Details
Overview
- Association fees include ground maintenance, road maintenance, snow removal, trash
- Spanish Peaks Mountain Club Subdivision
Amenities
- Sauna
- Clubhouse
Recreation
- Golf Course Community
- Fitness Center
- Community Pool
- Community Spa
- Trails
- Ski Accessible
Security
- Gated Community
- Fire and Smoke Detector
- Fire Sprinkler System
Map
Home Values in the Area
Average Home Value in this Area
Tax History
| Year | Tax Paid | Tax Assessment Tax Assessment Total Assessment is a certain percentage of the fair market value that is determined by local assessors to be the total taxable value of land and additions on the property. | Land | Improvement |
|---|---|---|---|---|
| 2025 | $58,668 | $8,951,000 | $0 | $0 |
| 2024 | $32,871 | $5,796,741 | $0 | $0 |
| 2023 | $23,762 | $4,377,951 | $0 | $0 |
| 2022 | $172 | $26,317 | $0 | $0 |
Property History
| Date | Event | Price | List to Sale | Price per Sq Ft | Prior Sale |
|---|---|---|---|---|---|
| 06/03/2025 06/03/25 | Price Changed | $13,600,000 | -2.9% | $2,490 / Sq Ft | |
| 03/06/2025 03/06/25 | Price Changed | $13,999,999 | -3.4% | $2,563 / Sq Ft | |
| 11/22/2024 11/22/24 | For Sale | $14,500,000 | +64.6% | $2,655 / Sq Ft | |
| 05/09/2024 05/09/24 | Sold | -- | -- | -- | View Prior Sale |
| 03/31/2022 03/31/22 | Pending | -- | -- | -- | |
| 09/08/2021 09/08/21 | For Sale | $8,810,000 | -- | $1,597 / Sq Ft |
Purchase History
| Date | Type | Sale Price | Title Company |
|---|---|---|---|
| Warranty Deed | -- | Security Title | |
| Warranty Deed | -- | Security Title |
Mortgage History
| Date | Status | Loan Amount | Loan Type |
|---|---|---|---|
| Open | $4,687,500 | New Conventional |
Source: Big Sky Country MLS
MLS Number: 398073
APN: 06-0338-04-2-01-50-7006
- 77 Tanager Fork
- 184 Outlook Trail Unit 7
- 146 Outlook Trail
- 102 Outlook Trail
- 453 Outlook Trail
- Lot 5 Highlands W
- Lot 4 Highlands W
- Lot 2 Highlands W
- 538 Outlook Trail
- Lot 3 Highlands W
- 545 Outlook Trail Unit 60
- 580 Outlook Trail Unit 42
- Lot 206 Outlook Trail
- Lot 205 Outlook Trail
- 208 Outlook Trail
- 58 Wildridge Fork
- 299 Inspiration Point Unit 10C
- 291 Inspiration Point Unit 11C
- 307 Inspiration Point Rd Unit 9C
- 28 Pale Morning Spur
- 4 Lower Saddle Ridge Rd Unit ID1255680P
- 7 Saddle Ridge Rd Unit ID1255647P
- 13 Saddle Ridge Rd Unit ID1255676P
- c4 Saddle Ridge Rd Unit ID1255719P
- c4 Saddle Ridge Rd Unit ID1255682P
- 1 Saddle Ridge Rd Unit ID1255672P
- 17 Saddle Ridge Rd Unit ID1255663P
- 66 Mountain Loop Rd Unit ID1255707P
- 66 Mountain Loop Rd Unit ID1255711P
- 12 Silver Star Dr Unit ID1255709P
- 4 Lodgeside Way Unit ID1255651P
- 6 Silver Peaks Dr Unit ID1255665P
- 5 Wildwood Rd W Unit ID1255729P
- 5 Wildwood Rd W Unit ID1255715P
- 12 Wildwood Rd W Unit ID1255679P
- 3 Cowboy Heaven Spur Rd Unit ID1255716P
- 4 Full Moon Rd Unit ID1255694P
- 4 Full Moon Rd Unit ID1255654P
- 8 Diversion Ln Unit ID1255718P
- 9 Cabin Hollow Dr Unit ID1255712P
