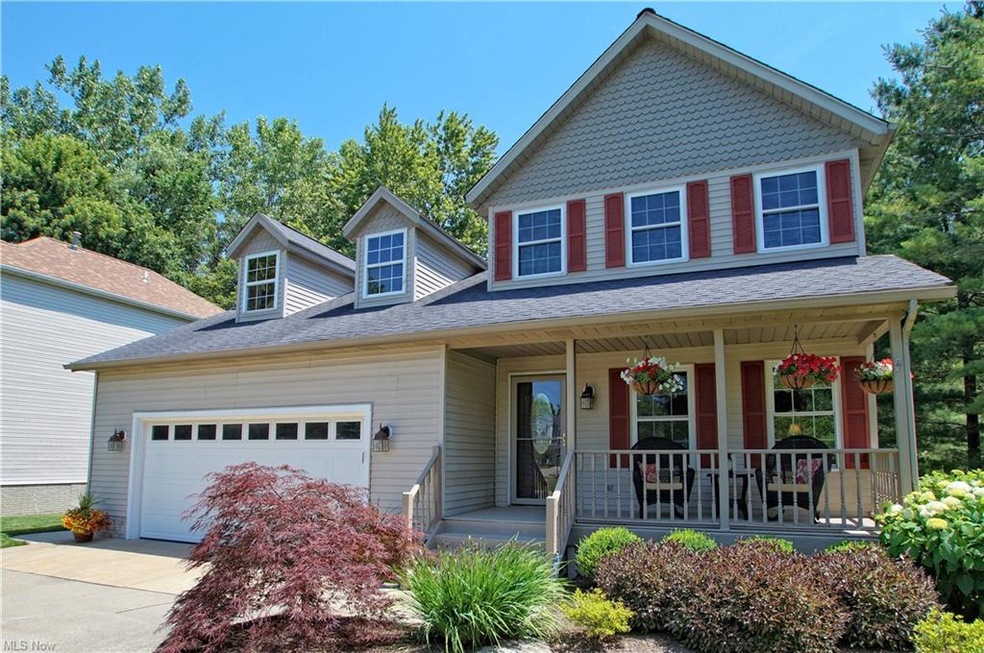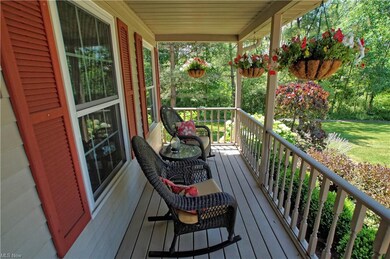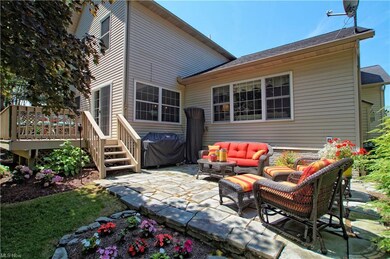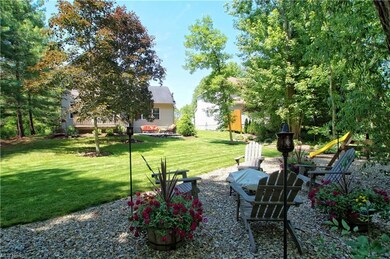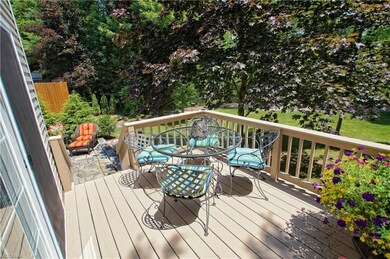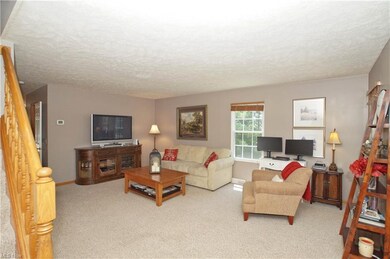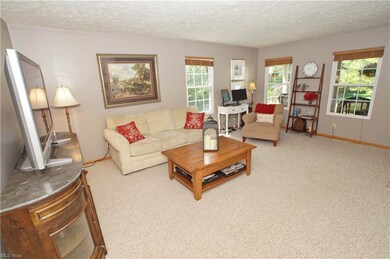
117 Middle Post Point Chardon, OH 44024
Highlights
- Golf Course Community
- Deck
- 1 Fireplace
- Colonial Architecture
- Wooded Lot
- Cul-De-Sac
About This Home
As of November 2020WELCOME to highly sought after Woods of Burlington immaculate and updated stunner! Located on private cul de sac at end of quiet street surrounded by trees, lush landscaping, and walking trails steps away. This yard has it all with adorable sitting front porch, rear flagstone patio, raised deck and playground area. The flexible floorplan has oversized living room with space for office in both the living room and family room if you are working from home these days. Updated powder room off kitchen and ample cozy oversized family room with stone fireplace and views to the yard. Large mudroom with built ins off garage. The kitchen is expansive with seating area, all kitchen appliances included and large informal dining area with slider to the yard for added entertaining space. All bedrooms can be found upstairs with large owners suite. Laundry is convenient on second floor. Bedroom with built in desk area and shelving above. The lower level is partially finished with additional room to expand if desired. As a new Homeowner in this friendly community, you are welcome to enjoy the walking trails, playground and park with pavilion within the Woods of Burlington, conveniently located near quaint Chardon Square, shopping, medical and easy freeway access! NEWER*Updated baths*95% high efficiency furnace*Seller paid 1 year Home Warranty*Roof approx 2005*Windows 2010*
Last Agent to Sell the Property
Keller Williams Greater Cleveland Northeast License #2004022547 Listed on: 09/15/2020

Home Details
Home Type
- Single Family
Est. Annual Taxes
- $4,632
Year Built
- Built in 1994
Lot Details
- 0.34 Acre Lot
- Cul-De-Sac
- Street terminates at a dead end
- Wooded Lot
HOA Fees
- $33 Monthly HOA Fees
Home Design
- Colonial Architecture
- Contemporary Architecture
- Traditional Architecture
- Asphalt Roof
- Vinyl Construction Material
Interior Spaces
- 2-Story Property
- 1 Fireplace
- Fire and Smoke Detector
- Finished Basement
Kitchen
- Range
- Microwave
- Dishwasher
- Disposal
Bedrooms and Bathrooms
- 3 Bedrooms
Parking
- 2 Car Attached Garage
- Garage Drain
- Garage Door Opener
Outdoor Features
- Deck
- Patio
- Porch
Utilities
- Forced Air Heating and Cooling System
- Heating System Uses Gas
Listing and Financial Details
- Assessor Parcel Number 10-165138
Community Details
Overview
- Association fees include insurance, entrance maint., property management, recreation
- Woods Of Burlington Community
Recreation
- Golf Course Community
- Community Playground
- Park
Ownership History
Purchase Details
Home Financials for this Owner
Home Financials are based on the most recent Mortgage that was taken out on this home.Purchase Details
Home Financials for this Owner
Home Financials are based on the most recent Mortgage that was taken out on this home.Purchase Details
Home Financials for this Owner
Home Financials are based on the most recent Mortgage that was taken out on this home.Purchase Details
Home Financials for this Owner
Home Financials are based on the most recent Mortgage that was taken out on this home.Purchase Details
Home Financials for this Owner
Home Financials are based on the most recent Mortgage that was taken out on this home.Purchase Details
Similar Homes in Chardon, OH
Home Values in the Area
Average Home Value in this Area
Purchase History
| Date | Type | Sale Price | Title Company |
|---|---|---|---|
| Warranty Deed | $277,000 | Enterprise Title Agency Inc | |
| Warranty Deed | $210,000 | Titleco Title Agency | |
| Warranty Deed | $210,000 | Lawyers Title | |
| Survivorship Deed | $164,500 | Lawyers Title Ins Corp | |
| Deed | $148,500 | -- | |
| Deed | $36,000 | -- |
Mortgage History
| Date | Status | Loan Amount | Loan Type |
|---|---|---|---|
| Open | $235,450 | New Conventional | |
| Previous Owner | $189,000 | New Conventional | |
| Previous Owner | $157,500 | New Conventional | |
| Previous Owner | $141,100 | New Conventional | |
| Previous Owner | $148,200 | Unknown | |
| Previous Owner | $30,000 | Credit Line Revolving | |
| Previous Owner | $120,000 | No Value Available | |
| Previous Owner | $117,000 | New Conventional |
Property History
| Date | Event | Price | Change | Sq Ft Price |
|---|---|---|---|---|
| 11/04/2020 11/04/20 | Sold | $277,000 | +4.5% | $122 / Sq Ft |
| 09/21/2020 09/21/20 | Pending | -- | -- | -- |
| 09/19/2020 09/19/20 | For Sale | $265,000 | +26.2% | $117 / Sq Ft |
| 03/28/2013 03/28/13 | Sold | $210,000 | -7.4% | $102 / Sq Ft |
| 03/26/2013 03/26/13 | Pending | -- | -- | -- |
| 10/01/2012 10/01/12 | For Sale | $226,900 | -- | $110 / Sq Ft |
Tax History Compared to Growth
Tax History
| Year | Tax Paid | Tax Assessment Tax Assessment Total Assessment is a certain percentage of the fair market value that is determined by local assessors to be the total taxable value of land and additions on the property. | Land | Improvement |
|---|---|---|---|---|
| 2024 | $4,770 | $96,290 | $18,970 | $77,320 |
| 2023 | $4,770 | $96,290 | $18,970 | $77,320 |
| 2022 | $4,651 | $80,540 | $15,790 | $64,750 |
| 2021 | $4,632 | $80,540 | $15,790 | $64,750 |
| 2020 | $4,546 | $80,540 | $15,790 | $64,750 |
| 2019 | $4,341 | $75,750 | $15,790 | $59,960 |
| 2018 | $4,636 | $75,750 | $15,790 | $59,960 |
| 2017 | $4,341 | $75,750 | $15,790 | $59,960 |
| 2016 | $4,336 | $74,240 | $15,790 | $58,450 |
| 2015 | $4,184 | $74,240 | $15,790 | $58,450 |
| 2014 | $4,184 | $74,240 | $15,790 | $58,450 |
| 2013 | $4,159 | $74,240 | $15,790 | $58,450 |
Agents Affiliated with this Home
-
Shannon Gerome

Seller's Agent in 2020
Shannon Gerome
Keller Williams Greater Cleveland Northeast
(216) 536-9669
3 in this area
217 Total Sales
-
Dave Bocchieri

Buyer's Agent in 2020
Dave Bocchieri
McDowell Homes Real Estate Services
(440) 476-9279
1 in this area
39 Total Sales
-
Dan McCaskey

Seller's Agent in 2013
Dan McCaskey
RE/MAX
(440) 773-5542
111 in this area
391 Total Sales
-
Michael Kaim

Buyer's Agent in 2013
Michael Kaim
Real of Ohio
(440) 228-8046
21 in this area
1,558 Total Sales
-
Jason Hadad

Buyer Co-Listing Agent in 2013
Jason Hadad
McDowell Homes Real Estate Services
(216) 389-3339
1 in this area
191 Total Sales
Map
Source: MLS Now
MLS Number: 4223842
APN: 10-165138
- 116 Middle Post Point
- Alberti Ranch Plan at Maple Trace
- Allegheny Plan at Maple Trace
- Bramante Ranch Plan at Maple Trace
- Columbia Plan at Maple Trace
- Lehigh Plan at Maple Trace
- Ballenger Plan at Maple Trace
- 104 Cedar Glen
- 107 Cedar Glen
- 110 Cider Mill Unit B
- 120 Cider Mill Unit A1
- S/L 46 Emerald Dr
- 122 Pine Hollow Cir
- 814 Lost Pond Pkwy
- 11637 Ravenna Rd
- 118 Burlington Oval Dr
- 209 Claridon Rd
- 11215 Beechnut Ln
- 329 Cynthia Dr
- 13006 Meadowwood Dr
