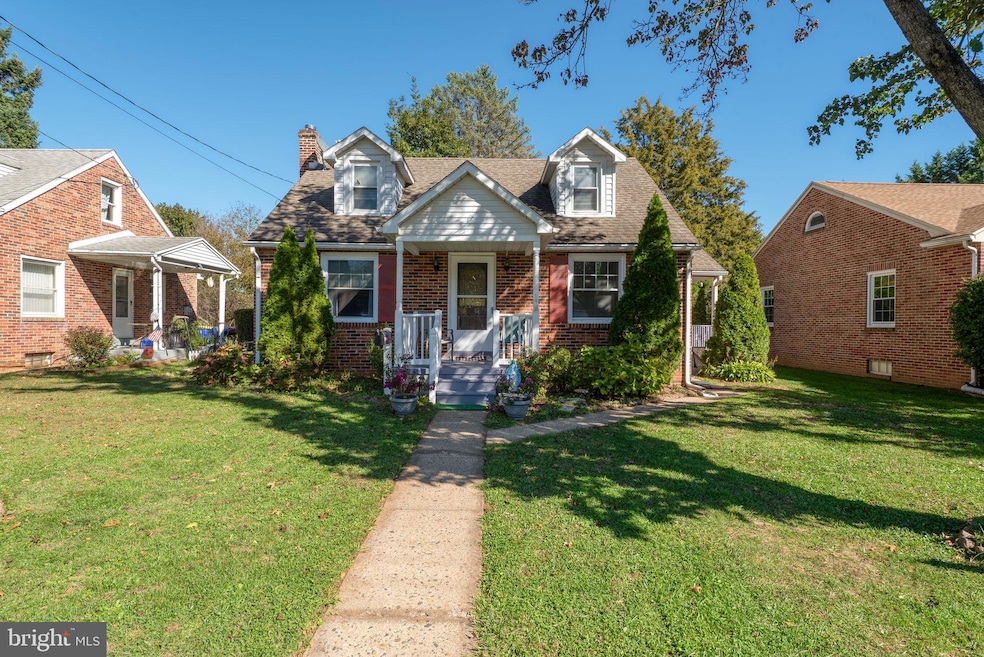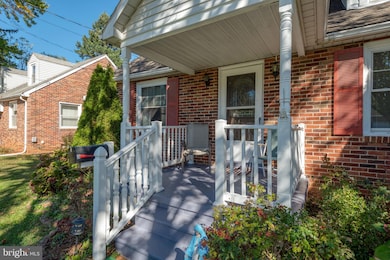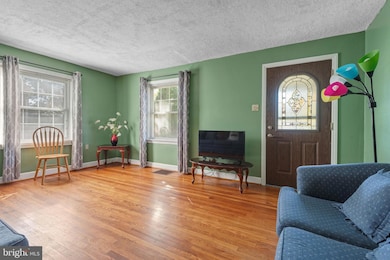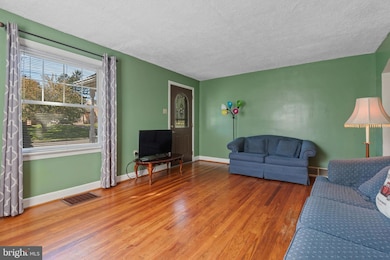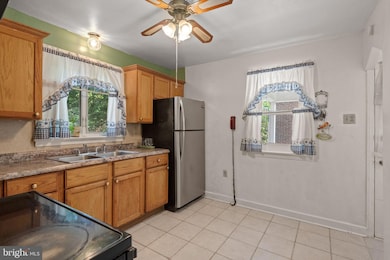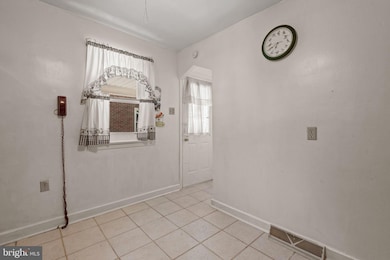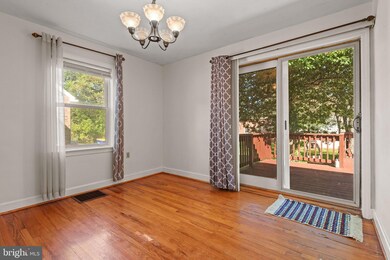Estimated payment $1,691/month
Highlights
- Cape Cod Architecture
- No HOA
- Living Room
- Wood Flooring
- 2 Car Detached Garage
- 90% Forced Air Heating and Cooling System
About This Home
Welcome to this beautiful, cozy 2-bedroom Cape Cod home in the West York Area School District. Located on a quiet street in a quiet neighborhood. First floor bedroom, original hardwood floors on the first floor, basement for storage, detached garage for 2 vehicles or storage, nice back patio for entertaining, and a small patio on the side of the house for your morning coffee.
Listing Agent
(717) 209-1652 aramos@whrealestate.com CENTURY 21 Home Advisors License #RS365935 Listed on: 10/23/2025

Home Details
Home Type
- Single Family
Est. Annual Taxes
- $3,491
Year Built
- Built in 1950
Lot Details
- 9,583 Sq Ft Lot
- Level Lot
- Property is in good condition
Parking
- 2 Car Detached Garage
- Rear-Facing Garage
- Gravel Driveway
- On-Street Parking
- Secure Parking
Home Design
- Cape Cod Architecture
- Brick Exterior Construction
- Brick Foundation
- Shingle Roof
- Asphalt Roof
- Stick Built Home
Interior Spaces
- Property has 2 Levels
- Living Room
- Dining Room
- Basement Fills Entire Space Under The House
- Oven
Flooring
- Wood
- Carpet
- Vinyl
Bedrooms and Bathrooms
- 1 Full Bathroom
Laundry
- Dryer
- Washer
Schools
- West York Area High School
Utilities
- 90% Forced Air Heating and Cooling System
- Natural Gas Water Heater
Community Details
- No Home Owners Association
- West York Subdivision
Listing and Financial Details
- Assessor Parcel Number 67510000400300000000
Map
Home Values in the Area
Average Home Value in this Area
Tax History
| Year | Tax Paid | Tax Assessment Tax Assessment Total Assessment is a certain percentage of the fair market value that is determined by local assessors to be the total taxable value of land and additions on the property. | Land | Improvement |
|---|---|---|---|---|
| 2025 | $3,390 | $100,540 | $27,860 | $72,680 |
| 2024 | $3,305 | $100,540 | $27,860 | $72,680 |
| 2023 | $3,305 | $100,540 | $27,860 | $72,680 |
| 2022 | $3,305 | $100,540 | $27,860 | $72,680 |
| 2021 | $3,205 | $100,540 | $27,860 | $72,680 |
| 2020 | $3,205 | $100,540 | $27,860 | $72,680 |
| 2019 | $3,144 | $100,540 | $27,860 | $72,680 |
| 2018 | $3,119 | $100,540 | $27,860 | $72,680 |
| 2017 | $3,024 | $100,540 | $27,860 | $72,680 |
| 2016 | $0 | $100,540 | $27,860 | $72,680 |
| 2015 | -- | $100,540 | $27,860 | $72,680 |
| 2014 | -- | $100,540 | $27,860 | $72,680 |
Property History
| Date | Event | Price | List to Sale | Price per Sq Ft |
|---|---|---|---|---|
| 10/23/2025 10/23/25 | For Sale | $265,000 | -- | $234 / Sq Ft |
Purchase History
| Date | Type | Sale Price | Title Company |
|---|---|---|---|
| Deed | $100,000 | None Available | |
| Deed | $85,000 | -- |
Mortgage History
| Date | Status | Loan Amount | Loan Type |
|---|---|---|---|
| Open | $79,000 | Fannie Mae Freddie Mac |
Source: Bright MLS
MLS Number: PAYK2091876
APN: 51-000-04-0030.00-00000
- 105 N Gotwalt St
- 367 Weldon Dr
- 413 Weldon Dr
- 1925 W Philadelphia St
- 203 Hillside Terrace
- 1995 Worth St
- 1825 W Philadelphia St
- 46 N Clinton St
- 1802 Filbert St
- 1745 Filbert Rear St Unit REAR
- 39 S Sumner St
- 1635 Stanton St
- 1622 W Philadelphia St
- 1635 Monroe St
- 1609 Stanton St
- 91 Hull Dr
- 114 N Seward St
- 19 N Seward St
- 109 N Seward St
- 1562 Stanton St
- 1 Lark Cir
- 76 Lark Cir
- 130 Hull Dr
- 1422 W Market St
- 50 S Highland Ave
- 1336 W Philadelphia St Unit 1ST FLOOR
- 1 Heiges Ave Unit GARAGE 4
- 1134 W King St Unit 2
- 933 Linden Ave Unit 1
- 700 Linden Ave
- 719 W Philadelphia St Unit 1
- 702 W Philadelphia St Unit 2
- 1701 Taxville Rd
- 1038 Roosevelt Ave
- 1700 Yorktowne Dr
- 1269 Elderslie Ln
- 1800 Kenneth Rd
- 433 Linden Ave Unit 1
- 875 Fahs St
- 424 Linden Ave Unit 1ST FLOOR FRONT
