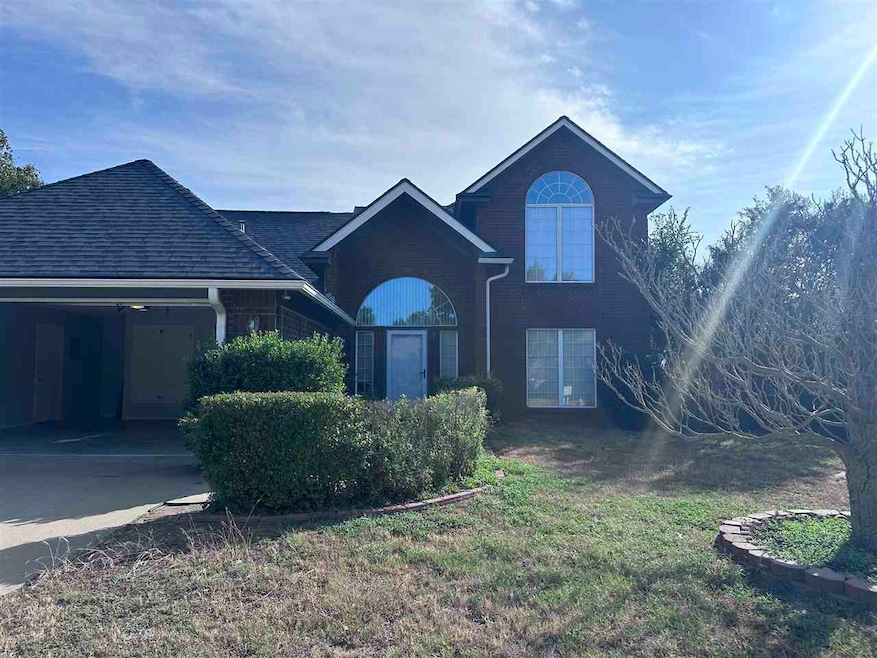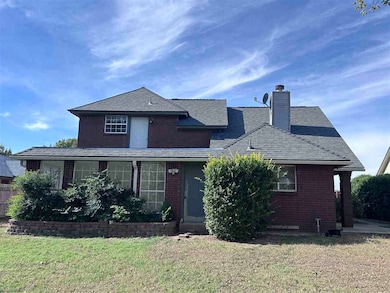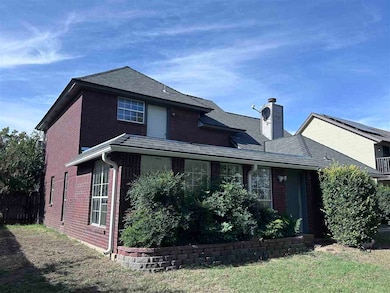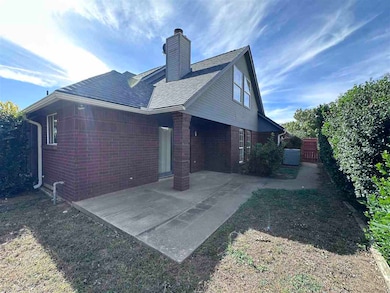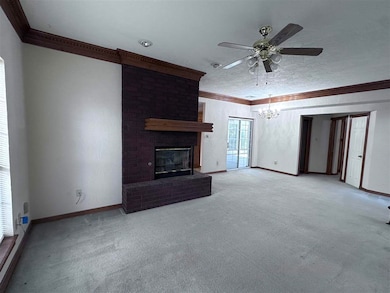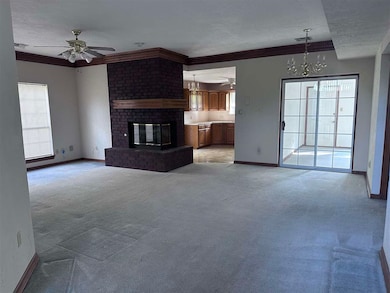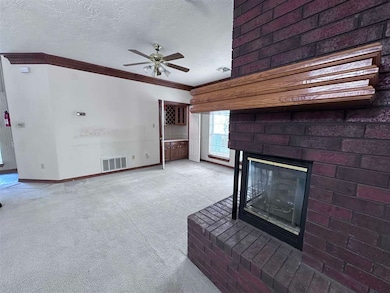117 NE 52nd St Lawton, OK 73507
MacArthur Park NeighborhoodEstimated payment $1,367/month
Total Views
1,487
4
Beds
2
Baths
2,200
Sq Ft
$100
Price per Sq Ft
Highlights
- Open Floorplan
- Separate Formal Living Room
- Storm Windows
- Deck
- Game Room
- Double Pane Windows
About This Home
Quality home in a great location. Needs paint and some updating - great floor plan - living room has a see thru gas log fireplace - wet bar, and dining area, plus nice kitchen, with covered patio that lead to a wonderful backyard - master and bath is downstairs. Upstairs are 3 bedrooms and a full bath 1 room upstairs is large and suitable for a theater or playroom. Upstairs balcony needs a railing built for a wonderful space to relax in the private backyard.
Home Details
Home Type
- Single Family
Est. Annual Taxes
- $2,485
Year Built
- Built in 1988
Lot Details
- Lot Dimensions are 125x90
- Wood Fence
- Chain Link Fence
- Property is zoned R-1 Single Family
Home Design
- Flat Roof Shape
- Brick Veneer
- Slab Foundation
- Ridge Vents on the Roof
- Composition Roof
Interior Spaces
- 2,200 Sq Ft Home
- 1.5-Story Property
- Open Floorplan
- Ceiling Fan
- Ventless Fireplace
- Self Contained Fireplace Unit Or Insert
- Gas Fireplace
- Double Pane Windows
- Window Treatments
- Separate Formal Living Room
- Game Room
- Storage Room
- Utility Room
Kitchen
- Oven or Range
- Range Hood
- Ice Maker
- Dishwasher
- Disposal
Flooring
- Carpet
- Vinyl
Bedrooms and Bathrooms
- 4 Bedrooms
- 2 Bathrooms
Laundry
- Dryer
- Washer
Home Security
- Storm Windows
- Storm Doors
- Carbon Monoxide Detectors
- Fire and Smoke Detector
Parking
- 2 Car Garage
- Side Facing Garage
- Driveway
Outdoor Features
- Deck
- Open Patio
- Storage Shed
Schools
- Carriage Hills Elementary School
- Macarthur Middle School
- Macarthur High School
Utilities
- Central Heating and Cooling System
- Window Unit Cooling System
- Heat Pump System
- Water Filtration System
- Gas Water Heater
Map
Create a Home Valuation Report for This Property
The Home Valuation Report is an in-depth analysis detailing your home's value as well as a comparison with similar homes in the area
Home Values in the Area
Average Home Value in this Area
Tax History
| Year | Tax Paid | Tax Assessment Tax Assessment Total Assessment is a certain percentage of the fair market value that is determined by local assessors to be the total taxable value of land and additions on the property. | Land | Improvement |
|---|---|---|---|---|
| 2025 | $2,485 | $24,115 | $2,736 | $21,379 |
| 2024 | $2,485 | $24,115 | $2,860 | $21,255 |
| 2023 | $2,485 | $21,874 | $2,363 | $19,511 |
| 2022 | $2,157 | $21,237 | $2,363 | $18,874 |
| 2021 | $2,116 | $21,677 | $2,363 | $19,314 |
| 2020 | $2,143 | $22,080 | $2,363 | $19,717 |
| 2019 | $2,149 | $22,285 | $2,363 | $19,922 |
| 2018 | $2,055 | $21,636 | $2,363 | $19,273 |
| 2017 | $1,753 | $21,485 | $2,297 | $19,188 |
| 2016 | $1,746 | $20,860 | $2,025 | $18,835 |
| 2015 | $1,775 | $20,860 | $2,025 | $18,835 |
| 2014 | $1,758 | $20,860 | $2,025 | $18,835 |
Source: Public Records
Property History
| Date | Event | Price | List to Sale | Price per Sq Ft |
|---|---|---|---|---|
| 11/10/2025 11/10/25 | For Sale | $220,000 | -- | $100 / Sq Ft |
Source: Lawton Board of REALTORS®
Purchase History
| Date | Type | Sale Price | Title Company |
|---|---|---|---|
| Quit Claim Deed | -- | None Listed On Document |
Source: Public Records
Source: Lawton Board of REALTORS®
MLS Number: 170033
APN: 0046077
Nearby Homes
- 104 NE 52nd St
- 403 NE 51st St
- 106 SE Churchill Way
- 405 NE 51st St
- 409 NE 51st St
- 411 NE 51st St
- 501 NE 51st St
- 503 NE 51st St
- 505 NE 51st St
- 507 NE 51st St
- 4625 NE Columbia Ave
- 509 NE 51st St
- 205 SE Heather Ln
- 214 SE Heather Ln
- 4608 NE Dearborn Ave
- 4523 NE Bell Ave
- 120 SE Tattershall Way
- 4518 NE Arlington Ave
- 413 NE 46th St
- 405 NE 46th St
- 4708 SE Sunnymeade Dr
- 3502 E Gore Blvd
- 3501 E Gore Blvd
- 315 SE Warwick Way
- 3011 E Gore Blvd
- 3712 NE Bradford St
- 4714 SE 47th St
- 404 NW 3rd St Unit S
- 20 NW Mission Blvd
- 410 NW Arlington Ave Unit B
- 410 NW Arlington Ave Unit A
- 416 NW Euclid Ave Unit up SS
- 606 NW Dearborn Ave
- 430 NW Mission Blvd
- 615 NW Arlington Ave
- 815 SW H Ave
- 805 SW Summit Ave Unit B
- 1107 NW Bell Ave Unit 1
- 1002 SW Summit Ave Unit 3
- 622 SW Bishop Rd
