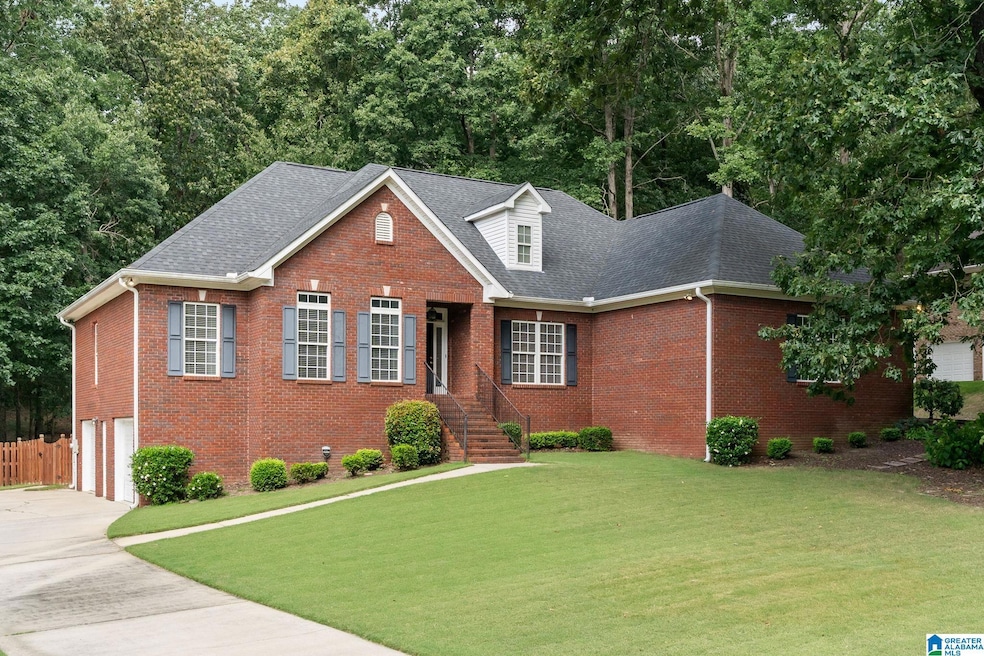
117 Oak Forest Way Pelham, AL 35124
Estimated payment $2,776/month
Highlights
- 1.16 Acre Lot
- Deck
- Main Floor Primary Bedroom
- Pelham Ridge Elementary School Rated A-
- Wood Flooring
- Attic
About This Home
Welcome home to this spacious and beautifully maintained 4-bedroom, 3.5-bath home set on a serene 1.16 acre lot. Thoughtfully designed with a spacious layout, this home is perfect for everyday living and entertaining. The kitchen features ample counter space and a welcoming open design, ideal for hosting gatherings or enjoying family meals. A two-car garage on the main level adds convenience, while the basement includes an additional two-car garage and extensive storage space to meet all your needs. A private in-law suite offers flexibility for guests, multi-generational living, or a home office. The walk-up attic provides even more room for storage or future customization. Outside, the large fenced backyard delivers privacy and plenty of room for kids, pets, or outdoor relaxation. This home truly offers the best of both functionality and peaceful living.
Home Details
Home Type
- Single Family
Est. Annual Taxes
- $2,433
Year Built
- Built in 2000
Lot Details
- 1.16 Acre Lot
- Fenced Yard
- Sprinkler System
Parking
- 4 Car Attached Garage
- Basement Garage
- Garage on Main Level
- Side Facing Garage
Home Design
- Four Sided Brick Exterior Elevation
Interior Spaces
- 1.5-Story Property
- Crown Molding
- Smooth Ceilings
- Recessed Lighting
- Brick Fireplace
- Gas Fireplace
- Window Treatments
- Living Room with Fireplace
- Dining Room
- Bonus Room
- Walkup Attic
Kitchen
- Electric Oven
- Gas Cooktop
- Built-In Microwave
- Dishwasher
- Stainless Steel Appliances
- Stone Countertops
Flooring
- Wood
- Carpet
- Tile
Bedrooms and Bathrooms
- 4 Bedrooms
- Primary Bedroom on Main
- Walk-In Closet
- Split Vanities
- Bathtub and Shower Combination in Primary Bathroom
- Garden Bath
- Separate Shower
- Linen Closet In Bathroom
Laundry
- Laundry Room
- Laundry on main level
- Washer and Electric Dryer Hookup
Basement
- Basement Fills Entire Space Under The House
- Bedroom in Basement
- Natural lighting in basement
Outdoor Features
- Deck
Schools
- Pelham Ridge Elementary School
- Pelham Park Middle School
- Pelham High School
Utilities
- Central Heating and Cooling System
- Underground Utilities
- Gas Water Heater
- Septic Tank
Listing and Financial Details
- Visit Down Payment Resource Website
- Assessor Parcel Number 14-5-16-0-000-004.015
Map
Home Values in the Area
Average Home Value in this Area
Tax History
| Year | Tax Paid | Tax Assessment Tax Assessment Total Assessment is a certain percentage of the fair market value that is determined by local assessors to be the total taxable value of land and additions on the property. | Land | Improvement |
|---|---|---|---|---|
| 2024 | $2,433 | $41,940 | $0 | $0 |
| 2023 | $2,360 | $41,400 | $0 | $0 |
| 2022 | $2,169 | $38,100 | $0 | $0 |
| 2021 | $1,876 | $33,060 | $0 | $0 |
| 2020 | $1,845 | $32,520 | $0 | $0 |
| 2019 | $1,763 | $31,100 | $0 | $0 |
| 2017 | $1,803 | $31,800 | $0 | $0 |
| 2015 | $1,715 | $30,280 | $0 | $0 |
| 2014 | $1,686 | $29,780 | $0 | $0 |
Property History
| Date | Event | Price | Change | Sq Ft Price |
|---|---|---|---|---|
| 07/28/2025 07/28/25 | For Sale | $475,900 | -- | $170 / Sq Ft |
Purchase History
| Date | Type | Sale Price | Title Company |
|---|---|---|---|
| Corporate Deed | -- | -- |
Mortgage History
| Date | Status | Loan Amount | Loan Type |
|---|---|---|---|
| Closed | $125,318 | Unknown | |
| Closed | $136,500 | No Value Available | |
| Previous Owner | $185,000 | Unknown |
Similar Homes in the area
Source: Greater Alabama MLS
MLS Number: 21426481
APN: 14-5-16-0-000-004-015
- 224 Oak Forest Dr
- 1125 Grey Oaks Valley
- 504 Grey Oaks Grove
- 508 Grey Oaks Grove
- 1150 Grey Oaks Valley
- 1114 Grey Oaks Valley
- 1121 Grey Oaks Valley
- 1146 Grey Oaks Valley
- 505 Grey Oaks Grove
- 513 Grey Oaks Grove
- 1142 Grey Oaks Valley
- 1130 Grey Oaks Valley
- 3017 Grey Oaks Crescent
- 3009 Grey Oaks Crescent
- 1122 Grey Oaks Valley
- 1113 Grey Oaks Valley
- 1134 Grey Oaks Valley
- 237 Grey Oaks Ct
- 134 Hampton Lake Dr Unit 61 & 62
- 105 Mcalpin Cir
- 101 Bishop Cir
- 5204 Simms Ridge
- 10 Grand Reserve Dr
- 2100 Canopy Trail
- 108 Hidden Creek Pkwy
- 100 Huntley Dr
- 563 Cahaba Manor Dr
- 115 Sunset Lake Dr
- 800 Valleyview Rd
- 183 Highview Cove
- 1500 Windsor Ct
- 2100 Canopy Trail Unit 2319
- 2059 Little Mountain Cir
- 2215 Williamsburg Dr
- 536 Walker Rd
- 326 Creekside Ln
- 137 W Stonehaven Cir
- 388 Walker Way
- 510 King Valley Cir
- 306 Park Crest Run






