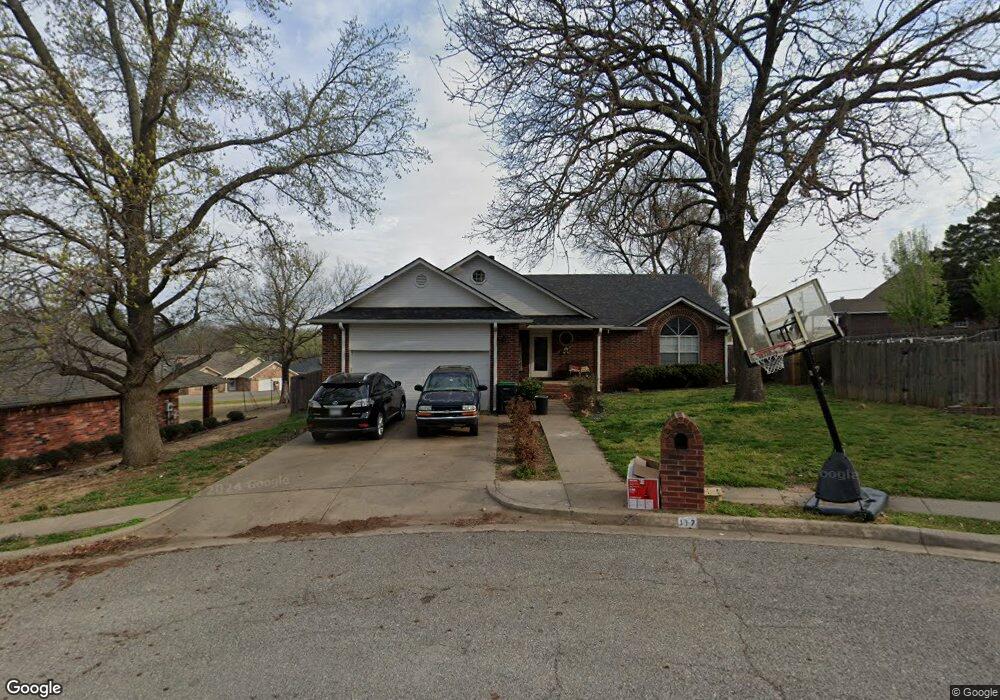
117 Oakwood Dr Tahlequah, OK 74464
Highlights
- Mature Trees
- Deck
- Wood Flooring
- Tahlequah Middle School Rated A-
- Vaulted Ceiling
- Covered Patio or Porch
About This Home
As of October 2015BEAUTIFUL, FULL BRICK 4 bed, 2 bath, 2 car garage home featuring, 2 living areas, formal dining, fireplace, 1.5 story, master suite w. his and her closet, 2219 sq.ft (per app.), located in Oakwood Subdivision!
Last Agent to Sell the Property
Coldwell Banker Select License #155198 Listed on: 09/02/2015

Home Details
Home Type
- Single Family
Est. Annual Taxes
- $1,566
Year Built
- Built in 1992
Lot Details
- 9,635 Sq Ft Lot
- Cul-De-Sac
- South Facing Home
- Mature Trees
HOA Fees
- $4 Monthly HOA Fees
Parking
- 2 Car Attached Garage
Home Design
- Brick Exterior Construction
- Frame Construction
- Fiberglass Roof
- Asphalt
Interior Spaces
- 2,211 Sq Ft Home
- Vaulted Ceiling
- Ceiling Fan
- Wood Burning Fireplace
- Vinyl Clad Windows
- Insulated Windows
- Crawl Space
- Fire and Smoke Detector
- Dryer
Kitchen
- Electric Oven
- Electric Range
- Microwave
- Dishwasher
- Laminate Countertops
Flooring
- Wood
- Carpet
- Vinyl
Bedrooms and Bathrooms
- 4 Bedrooms
- 2 Full Bathrooms
Eco-Friendly Details
- Energy-Efficient Windows
Outdoor Features
- Deck
- Covered Patio or Porch
- Rain Gutters
Schools
- Tahlequah Elementary School
- Tahlequah High School
Utilities
- Zoned Heating and Cooling
- Heating System Uses Gas
- Gas Water Heater
Community Details
- Oakwood Sub Subdivision
Listing and Financial Details
- Home warranty included in the sale of the property
Ownership History
Purchase Details
Home Financials for this Owner
Home Financials are based on the most recent Mortgage that was taken out on this home.Purchase Details
Home Financials for this Owner
Home Financials are based on the most recent Mortgage that was taken out on this home.Purchase Details
Purchase Details
Similar Homes in Tahlequah, OK
Home Values in the Area
Average Home Value in this Area
Purchase History
| Date | Type | Sale Price | Title Company |
|---|---|---|---|
| Warranty Deed | $155,000 | None Available | |
| Interfamily Deed Transfer | -- | None Available | |
| Warranty Deed | $152,000 | None Available | |
| Warranty Deed | $97,500 | -- |
Mortgage History
| Date | Status | Loan Amount | Loan Type |
|---|---|---|---|
| Open | $164,285 | New Conventional | |
| Previous Owner | $136,369 | Unknown | |
| Previous Owner | $12,671 | Unknown |
Property History
| Date | Event | Price | Change | Sq Ft Price |
|---|---|---|---|---|
| 10/30/2015 10/30/15 | Sold | $155,000 | 0.0% | $70 / Sq Ft |
| 09/01/2015 09/01/15 | Pending | -- | -- | -- |
| 09/01/2015 09/01/15 | For Sale | $155,000 | +2.0% | $70 / Sq Ft |
| 06/04/2012 06/04/12 | Sold | $152,000 | -4.9% | $69 / Sq Ft |
| 02/09/2012 02/09/12 | Pending | -- | -- | -- |
| 02/09/2012 02/09/12 | For Sale | $159,900 | -- | $72 / Sq Ft |
Tax History Compared to Growth
Tax History
| Year | Tax Paid | Tax Assessment Tax Assessment Total Assessment is a certain percentage of the fair market value that is determined by local assessors to be the total taxable value of land and additions on the property. | Land | Improvement |
|---|---|---|---|---|
| 2024 | $1,338 | $15,121 | $2,374 | $12,747 |
| 2023 | $1,338 | $14,681 | $2,200 | $12,481 |
| 2022 | $1,269 | $14,681 | $2,200 | $12,481 |
| 2021 | $1,274 | $14,681 | $2,200 | $12,481 |
| 2020 | $1,297 | $14,682 | $2,200 | $12,482 |
| 2019 | $1,286 | $14,682 | $2,200 | $12,482 |
| 2018 | $1,526 | $17,050 | $1,867 | $15,183 |
| 2017 | $1,523 | $17,050 | $1,867 | $15,183 |
| 2016 | $1,532 | $17,050 | $1,867 | $15,183 |
| 2015 | $1,569 | $16,720 | $1,537 | $15,183 |
| 2014 | $1,574 | $16,720 | $1,537 | $15,183 |
Agents Affiliated with this Home
-
Brandi McAlpine
B
Seller's Agent in 2015
Brandi McAlpine
Coldwell Banker Select
(918) 458-5888
36 Total Sales
-
K
Buyer's Agent in 2012
Kevin Cackler
Inactive Office
Map
Source: MLS Technology
MLS Number: 1541651
APN: 3292-00-002-010-0-000-00
- 208 Greentree Dr
- 605 S Oak Ave
- 103 S Harrison Ave
- 101 S Harrison Ave
- 200 Remington Place
- 508 Covington Place
- 111 N Logan Dr
- 215 S Maple Ave
- 720 S East Ave
- 0 S Hwy 82 A Hwy Unit 2532332
- 619 E Cherrie St
- 403 S Bluff Ave
- 701 S Cedar Ave
- 413 Greenwood Dr
- 201 Sandy Cir
- 990 Turney Ave
- 609 E Ward St
- 260 Hickory Dr
- 1005 Kaufman Ave
- 606 Goingsnake St
