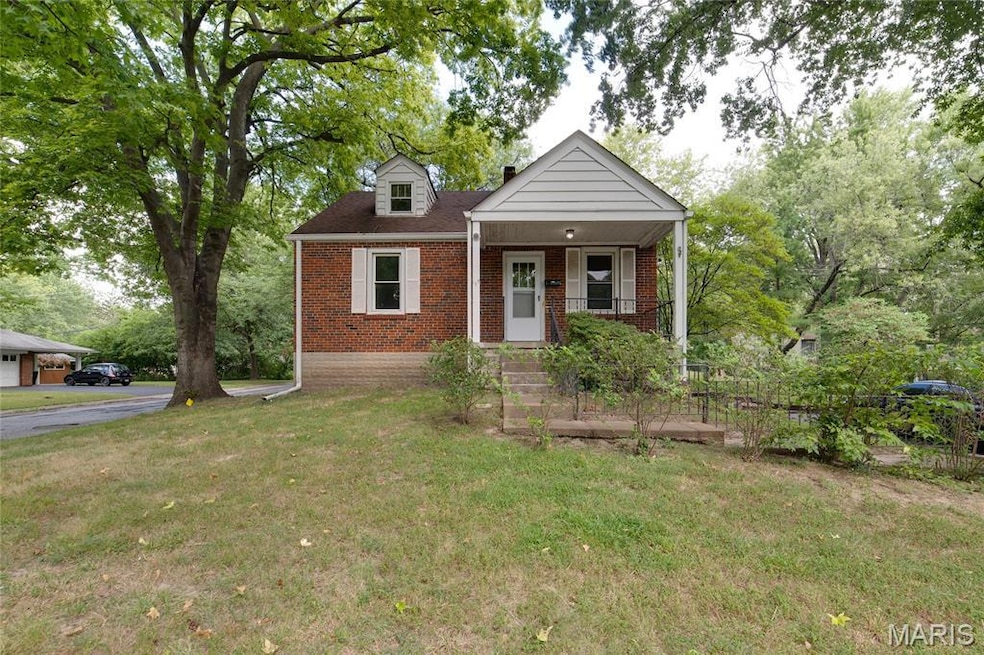
117 Olympia Dr Saint Louis, MO 63135
Estimated payment $859/month
Highlights
- Popular Property
- Corner Lot
- 1 Car Attached Garage
- Traditional Architecture
- No HOA
- Eat-In Kitchen
About This Home
Welcome to this beautifully renovated 3 bed 1.5 story home nestled on a large corner lot in the desirable neighborhood of Ferguson Hills! Enter into the front living room w/ gorgeous luxury vinyl plank flooring that carries through the main level. Kitchen features white cabinetry, laminate counter tops, & corner pantry. Formal dining area is off the kitchen. Spacious primary bedroom sits on the main level. Bathroom nicely updated with white tiled wainscoting, newer shower surround and modern vanity. Head upstairs to find two more large bedrooms. The large open fenced backyard is the perfect spot to entertain family and friends this fall! Full basement offers a deep tuck-under one car garage and plenty of storage space. Expansive driveway provides tons of off street parking space. This is the one you have been waiting for. Schedule your private showing today! Agent Owned.
Home Details
Home Type
- Single Family
Est. Annual Taxes
- $1,158
Year Built
- Built in 1941
Lot Details
- 0.25 Acre Lot
- Property is Fully Fenced
- Corner Lot
- Level Lot
- Back and Front Yard
Parking
- 1 Car Attached Garage
Home Design
- Traditional Architecture
- Bungalow
- Brick Exterior Construction
- Permanent Foundation
- Block Foundation
- Architectural Shingle Roof
- Asphalt Roof
- Vinyl Siding
Interior Spaces
- 1,218 Sq Ft Home
- 2-Story Property
- Ceiling Fan
- Luxury Vinyl Tile Flooring
Kitchen
- Eat-In Kitchen
- Free-Standing Electric Oven
- Electric Range
Bedrooms and Bathrooms
- 3 Bedrooms
- 1 Full Bathroom
Unfinished Basement
- Basement Fills Entire Space Under The House
- Block Basement Construction
Schools
- Johnson Wabash Elem. Elementary School
- Ferguson Middle School
- Mccluer High School
Utilities
- Forced Air Heating and Cooling System
- Heating System Uses Natural Gas
- 220 Volts
- Natural Gas Connected
- Cable TV Available
Community Details
- No Home Owners Association
Listing and Financial Details
- Assessor Parcel Number 10J-31-0022
Map
Home Values in the Area
Average Home Value in this Area
Tax History
| Year | Tax Paid | Tax Assessment Tax Assessment Total Assessment is a certain percentage of the fair market value that is determined by local assessors to be the total taxable value of land and additions on the property. | Land | Improvement |
|---|---|---|---|---|
| 2024 | $1,158 | $15,860 | $5,450 | $10,410 |
| 2023 | $1,158 | $15,860 | $5,450 | $10,410 |
| 2022 | $1,287 | $15,490 | $3,630 | $11,860 |
| 2021 | $1,246 | $15,490 | $3,630 | $11,860 |
| 2020 | $1,132 | $12,620 | $2,950 | $9,670 |
| 2019 | $1,111 | $12,620 | $2,950 | $9,670 |
| 2018 | $1,104 | $11,190 | $2,620 | $8,570 |
| 2017 | $1,082 | $11,190 | $2,620 | $8,570 |
| 2016 | $1,072 | $10,900 | $2,620 | $8,280 |
| 2015 | $1,079 | $10,900 | $2,620 | $8,280 |
| 2014 | $1,143 | $11,440 | $3,400 | $8,040 |
Mortgage History
| Date | Status | Loan Amount | Loan Type |
|---|---|---|---|
| Closed | $62,930 | FHA |
Similar Homes in Saint Louis, MO
Source: MARIS MLS
MLS Number: MIS25057471
APN: 10J-31-0022
- 231 Wooster Dr
- 843 N Florissant Rd
- 15 Lake Pembroke Dr
- 902 Ford Dr
- 101 Scott Ave
- 6640 Thurston Ave
- 7 Kings Ct
- 6717 Thurston Ave
- 601 Chanslor Ave
- 441 Jehling Dr
- 6612 Torlina Dr
- 716 Nancy Place
- 139 Robert Ave
- 6616 Dunwold Dr
- 36 Bascom Dr
- 412 Warford Ave
- 6613 Dunwold Dr
- 318 N Dade Ave
- 103 Thoroughman Ave
- 6 Sandringham Ln
- 1131 N Florissant Rd
- 46 Grether Ave
- 436 Marie Ave Unit 436
- 240 Reasor Dr
- 243 Reasor Dr
- 837 Walters Dr
- 319 Reasor Dr
- 135 N Dade Ave
- 8051 Airport Rd
- 8313 Woodhurst Dr
- 8146 Rector Dr
- 528 Royal Ave
- 235 Du Bourg Ln
- 125 S Harvey Ave
- 6149 Jackson Ave
- 604 Tiffin Ave
- 338 La Motte Ln
- 6250 Garfield Ave
- 1500 S Waterford Dr
- 8409 Short St






