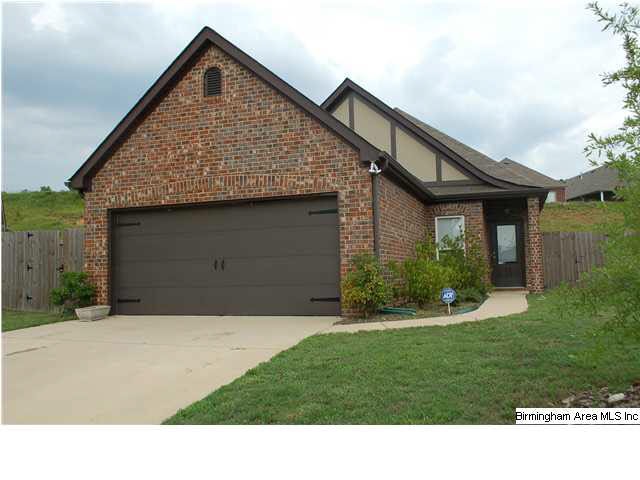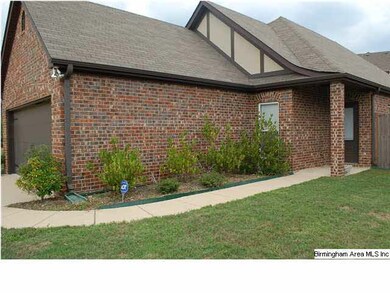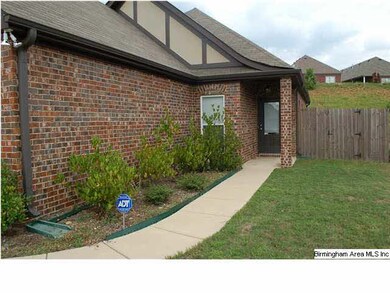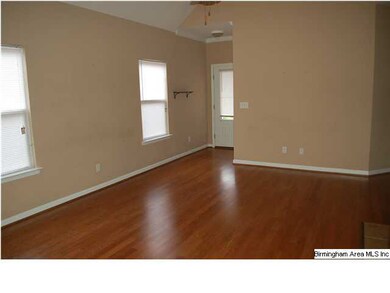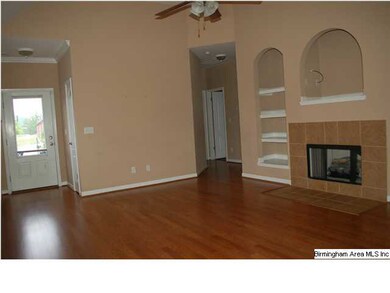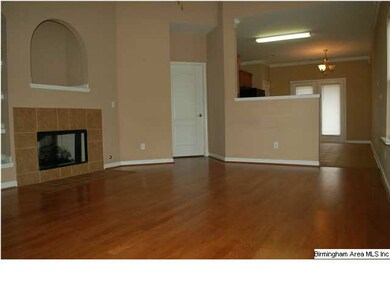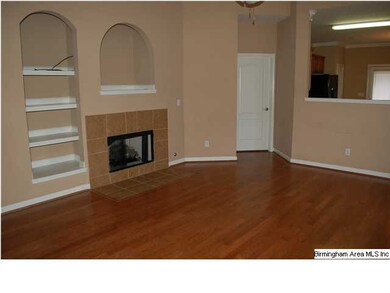
117 Oxmoor Glen Cir Birmingham, AL 35211
Sand Ridge NeighborhoodHighlights
- Wood Flooring
- Fenced Yard
- Double Pane Windows
- Great Room with Fireplace
- Cul-De-Sac
- Patio
About This Home
As of April 2023Wow...What a deal for this 4-side Brick home in Oxmoor Glen. Located on a Cul-De-Sac. The GreatRoom has high ceilings, Gaslog Fireplace, TV Alcove above Fireplace, and Hardwood Floors. Very Open Floor Plan. The GreatRoom is open to the Kitchen. You will find lots of Counterspace and a Large Eat-In Area in the Kitchen. Exit from the Kitchen to the Patio and Fenced in BackYard. Very nice size yard as the side areas are fenced as well. This home features a nice size Master Suite with Large Walk-In Closet. The Master Bath has a Garden Tub, Separate Shower, and Double Vanity Sink. There is plenty of room for storage in the 2-Car Garage.
Last Agent to Sell the Property
Ann Capps
Switch Realty, LLC License #000080253 Listed on: 07/15/2011
Home Details
Home Type
- Single Family
Est. Annual Taxes
- $2,115
Year Built
- 2007
Lot Details
- Cul-De-Sac
- Fenced Yard
HOA Fees
- $17 Monthly HOA Fees
Parking
- 2 Car Garage
- Garage on Main Level
- Front Facing Garage
- Driveway
Home Design
- Slab Foundation
Interior Spaces
- 1-Story Property
- Ceiling Fan
- Gas Fireplace
- Double Pane Windows
- Great Room with Fireplace
Kitchen
- Electric Cooktop
- Dishwasher
Flooring
- Wood
- Carpet
- Tile
Bedrooms and Bathrooms
- 3 Bedrooms
- 2 Full Bathrooms
Laundry
- Laundry Room
- Laundry on main level
Outdoor Features
- Patio
Utilities
- Central Heating and Cooling System
- Dual Heating Fuel
- Multiple Water Heaters
Listing and Financial Details
- Assessor Parcel Number 29-33-1-000-151.000
Ownership History
Purchase Details
Home Financials for this Owner
Home Financials are based on the most recent Mortgage that was taken out on this home.Purchase Details
Home Financials for this Owner
Home Financials are based on the most recent Mortgage that was taken out on this home.Purchase Details
Home Financials for this Owner
Home Financials are based on the most recent Mortgage that was taken out on this home.Purchase Details
Home Financials for this Owner
Home Financials are based on the most recent Mortgage that was taken out on this home.Purchase Details
Home Financials for this Owner
Home Financials are based on the most recent Mortgage that was taken out on this home.Similar Homes in the area
Home Values in the Area
Average Home Value in this Area
Purchase History
| Date | Type | Sale Price | Title Company |
|---|---|---|---|
| Warranty Deed | $332,500 | None Listed On Document | |
| Warranty Deed | $217,000 | -- | |
| Warranty Deed | $187,700 | -- | |
| Warranty Deed | $145,000 | -- | |
| Survivorship Deed | $187,487 | None Available |
Mortgage History
| Date | Status | Loan Amount | Loan Type |
|---|---|---|---|
| Open | $332,500 | New Conventional | |
| Previous Owner | $223,000 | New Conventional | |
| Previous Owner | $178,315 | No Value Available | |
| Previous Owner | $139,925 | FHA | |
| Previous Owner | $191,517 | VA |
Property History
| Date | Event | Price | Change | Sq Ft Price |
|---|---|---|---|---|
| 04/24/2023 04/24/23 | Sold | $332,500 | +5.6% | $233 / Sq Ft |
| 03/24/2023 03/24/23 | For Sale | $315,000 | +45.2% | $221 / Sq Ft |
| 05/31/2019 05/31/19 | Sold | $217,000 | +0.5% | $152 / Sq Ft |
| 03/29/2019 03/29/19 | Pending | -- | -- | -- |
| 03/15/2019 03/15/19 | For Sale | $215,900 | +14.5% | $151 / Sq Ft |
| 05/05/2016 05/05/16 | Sold | $188,500 | -4.7% | $132 / Sq Ft |
| 02/06/2016 02/06/16 | Pending | -- | -- | -- |
| 01/19/2016 01/19/16 | For Sale | $197,900 | +36.5% | $139 / Sq Ft |
| 03/16/2012 03/16/12 | Sold | $145,000 | -3.3% | $102 / Sq Ft |
| 09/14/2011 09/14/11 | Pending | -- | -- | -- |
| 07/15/2011 07/15/11 | For Sale | $149,900 | -- | $105 / Sq Ft |
Tax History Compared to Growth
Tax History
| Year | Tax Paid | Tax Assessment Tax Assessment Total Assessment is a certain percentage of the fair market value that is determined by local assessors to be the total taxable value of land and additions on the property. | Land | Improvement |
|---|---|---|---|---|
| 2024 | $2,115 | $31,600 | -- | -- |
| 2022 | $1,531 | $22,090 | $6,800 | $15,290 |
| 2021 | $1,271 | $23,390 | $6,800 | $16,590 |
| 2020 | $1,412 | $20,460 | $6,800 | $13,660 |
| 2019 | $1,365 | $19,820 | $0 | $0 |
| 2018 | $1,252 | $18,260 | $0 | $0 |
| 2017 | $2,646 | $36,500 | $0 | $0 |
| 2016 | $1,133 | $16,620 | $0 | $0 |
| 2015 | $1,133 | $16,620 | $0 | $0 |
| 2014 | $1,074 | $16,420 | $0 | $0 |
| 2013 | $1,074 | $16,420 | $0 | $0 |
Agents Affiliated with this Home
-
L
Seller's Agent in 2023
Liz Deiters
Ray & Poynor Properties
-

Buyer's Agent in 2023
Jill Taylor
RealtySouth
(251) 513-2311
3 in this area
70 Total Sales
-

Seller's Agent in 2019
Debi Mestre
MD Realty LLC
(205) 317-7424
18 in this area
180 Total Sales
-

Seller Co-Listing Agent in 2019
Adam Mestre
MD Realty LLC
(205) 422-0589
11 in this area
80 Total Sales
-

Buyer's Agent in 2019
David Mackle
ARC Realty Vestavia
(205) 790-6225
14 in this area
259 Total Sales
-

Seller's Agent in 2016
Karen Kennessey
Classic Realty Groups
(205) 317-8500
42 Total Sales
Map
Source: Greater Alabama MLS
MLS Number: 506087
APN: 29-00-33-1-000-151.000
- 2801 Oxmoor Glen Dr
- 249 Oxmoor Place
- 2628 Wenonah Oxmoor Rd
- 2881 Robinson Dr
- 140 Grove Dr
- 2819 Village Ln
- 2550 Goss St Unit 1
- 2555 Goss St Unit 3
- 348 Kingston Cir
- 937 Castlemaine Ct
- 249 Kingston Cir
- 1020 Castlemaine Dr
- 841 Castlemaine Ct
- 813 Castlemaine Ct
- 761 Shades Crest Rd
- 150 London Pkwy Unit 2E-3
- 742 Valley St
- 872 Alford Ave
- 3001 Spencer Way
- 329 Delcris Ct Unit 51
