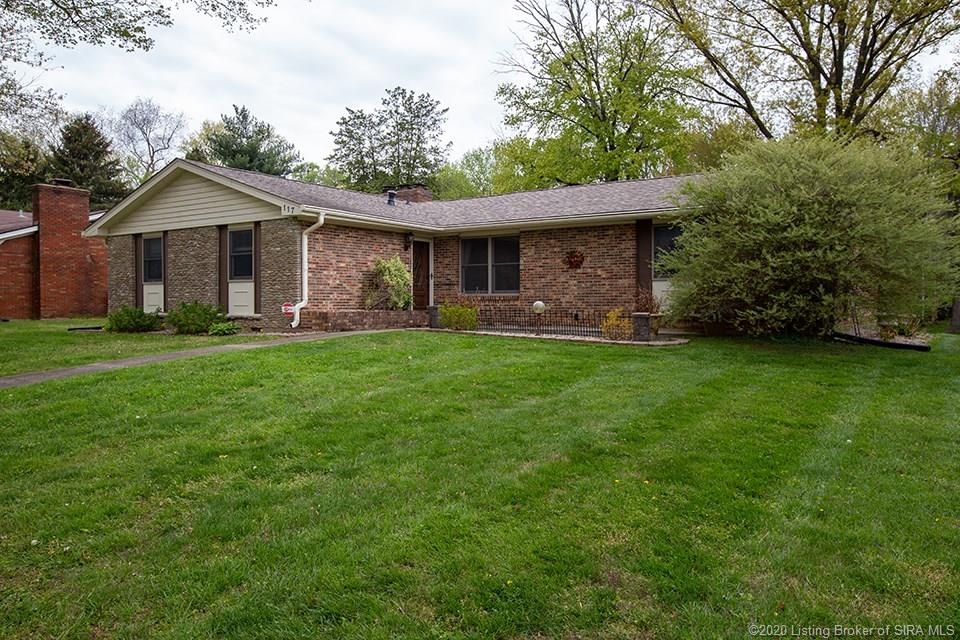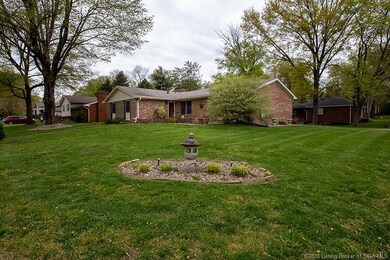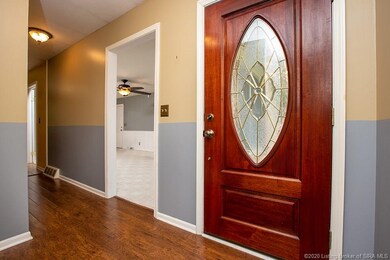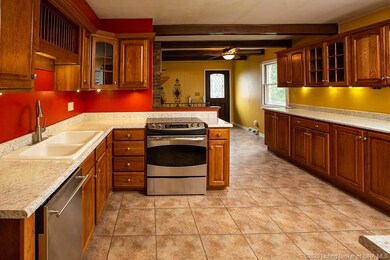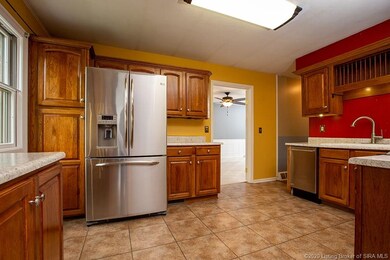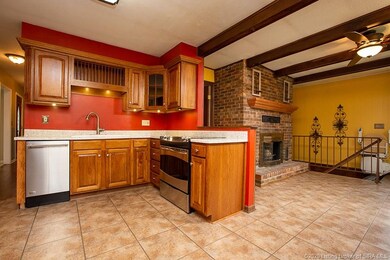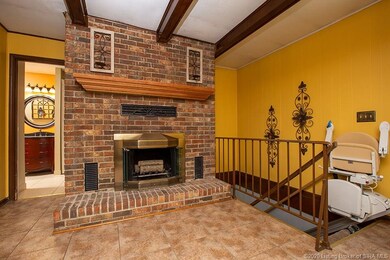
117 Pensive Rd Clarksville, IN 47129
Highlights
- 2 Fireplaces
- 2 Car Garage
- Home Security System
- Corner Lot
- Eat-In Kitchen
- Shed
About This Home
As of May 2020This brick ranch with updated kitchen, baths, and floors is a solid home and a solid value. Sitting on a pretty corner lot with a small backyard, this great home is in the very desirable Gutford Road neighborhood of Crandon Park. The kitchen features hickory custom cabinetry with high end inserts for high end function! The extra-long butler’s pantry makes a great prep and service area plus you will enjoy a pantry cabinet with all the fancy fixings! There is a cozy eat- in area with a brick hearth fireplace topped with an oak mantel. It is matched by a basement fireplace that cozies up the family room. A full bath with the full ceramic walk-in shower is really a treat. And speaking of treats, I spied original hardwood floors under the newer bedroom carpets! The lot is lovely, a beautiful front porch patio, and the cute she-shed add exterior interest. The 2014 roof was enhanced recently with gutter guards, the 2013 HVAC system is in great shape and the exterior doors are updated too.
Last Agent to Sell the Property
Coldwell Banker McMahan License #RB14035922 Listed on: 04/16/2020

Home Details
Home Type
- Single Family
Est. Annual Taxes
- $1,411
Year Built
- Built in 1967
Lot Details
- 0.26 Acre Lot
- Lot Dimensions are 94x123
- Corner Lot
Parking
- 2 Car Garage
- Rear-Facing Garage
- Garage Door Opener
- Driveway
Home Design
- Poured Concrete
- Frame Construction
Interior Spaces
- 1,808 Sq Ft Home
- 1-Story Property
- Ceiling Fan
- 2 Fireplaces
- Wood Burning Fireplace
- Blinds
- Window Screens
- Home Security System
- Dryer
Kitchen
- Eat-In Kitchen
- Self-Cleaning Oven
- Dishwasher
Bedrooms and Bathrooms
- 3 Bedrooms
- 2 Full Bathrooms
- Ceramic Tile in Bathrooms
Finished Basement
- Basement Fills Entire Space Under The House
- Natural lighting in basement
Outdoor Features
- Shed
Utilities
- Forced Air Heating and Cooling System
- Natural Gas Water Heater
Listing and Financial Details
- Home warranty included in the sale of the property
- Assessor Parcel Number 102403000148000013
Ownership History
Purchase Details
Home Financials for this Owner
Home Financials are based on the most recent Mortgage that was taken out on this home.Purchase Details
Similar Homes in the area
Home Values in the Area
Average Home Value in this Area
Purchase History
| Date | Type | Sale Price | Title Company |
|---|---|---|---|
| Deed | -- | None Available | |
| Quit Claim Deed | -- | Attorney |
Property History
| Date | Event | Price | Change | Sq Ft Price |
|---|---|---|---|---|
| 05/26/2020 05/26/20 | Sold | $185,000 | -2.6% | $102 / Sq Ft |
| 04/25/2020 04/25/20 | Pending | -- | -- | -- |
| 04/24/2020 04/24/20 | Price Changed | $189,900 | -2.6% | $105 / Sq Ft |
| 04/16/2020 04/16/20 | For Sale | $194,900 | +21.8% | $108 / Sq Ft |
| 11/11/2014 11/11/14 | Sold | $160,000 | -3.9% | $90 / Sq Ft |
| 10/25/2014 10/25/14 | Pending | -- | -- | -- |
| 09/22/2014 09/22/14 | For Sale | $166,500 | -- | $94 / Sq Ft |
Tax History Compared to Growth
Tax History
| Year | Tax Paid | Tax Assessment Tax Assessment Total Assessment is a certain percentage of the fair market value that is determined by local assessors to be the total taxable value of land and additions on the property. | Land | Improvement |
|---|---|---|---|---|
| 2024 | $2,125 | $232,100 | $43,700 | $188,400 |
| 2023 | $2,125 | $206,500 | $43,700 | $162,800 |
| 2022 | $2,034 | $203,700 | $43,700 | $160,000 |
| 2021 | $1,761 | $176,400 | $43,700 | $132,700 |
| 2020 | $1,533 | $150,200 | $45,100 | $105,100 |
| 2019 | $1,411 | $137,100 | $45,100 | $92,000 |
| 2018 | $1,401 | $136,100 | $45,100 | $91,000 |
| 2017 | $1,445 | $140,500 | $45,100 | $95,400 |
| 2016 | $1,434 | $139,400 | $45,100 | $94,300 |
| 2014 | $1,152 | $136,700 | $45,100 | $91,600 |
| 2013 | -- | $133,700 | $45,100 | $88,600 |
Agents Affiliated with this Home
-

Seller's Agent in 2020
Paul Kiger
Coldwell Banker McMahan
(502) 314-6748
9 in this area
289 Total Sales
-

Seller Co-Listing Agent in 2020
Sarah Ring
Coldwell Banker McMahan
(502) 709-0145
5 in this area
153 Total Sales
-

Buyer's Agent in 2020
Dave Gambol
RE/MAX
(502) 445-0179
5 in this area
133 Total Sales
-

Seller's Agent in 2014
Moira Bertram
Semonin Realty
(812) 989-8580
3 in this area
47 Total Sales
-
T
Buyer's Agent in 2014
Tim Mattingly
(502) 759-6355
5 Total Sales
Map
Source: Southern Indiana REALTORS® Association
MLS Number: 202007196
APN: 10-24-03-000-148.000-013
- 1915 Beechlawn Dr
- 1727 Driftwood Dr
- 1815 Creekside Ct
- 1805 Creekside Dr
- 1339 Grable Ct
- 1435 Bellemeade Dr
- 1543 Briarwood Dr
- 1543 Blackiston Mill Rd Unit B
- 1543 Blackiston Mill Rd Unit A
- 1700 Tennyson Dr
- 1545 Blackiston Mill Rd Unit B
- 1545 Blackiston Mill Rd Unit A
- 132 E Rock Ln
- 130 E Rock Ln
- 134 E Rock Ln
- 1715 Whittier Dr
- 1705 Keats Dr
- 2138 Pickwick Dr
- 2411 E Elm St
- 2416 Pickwick Ct
