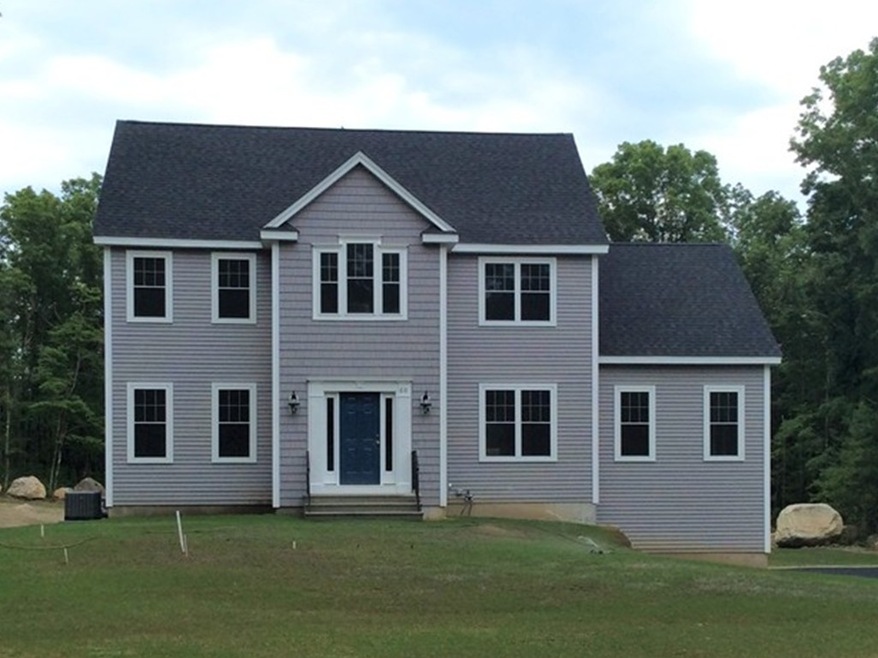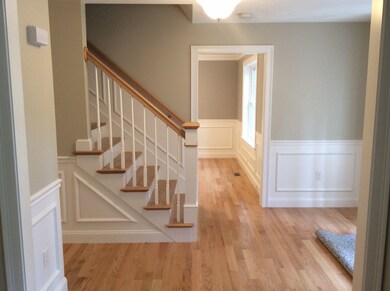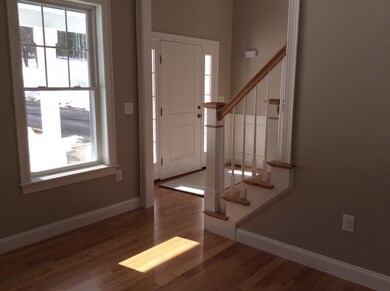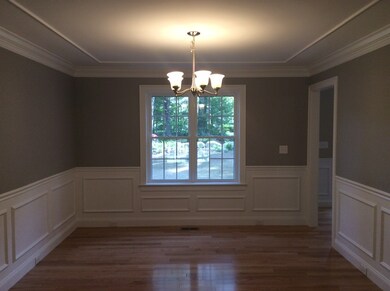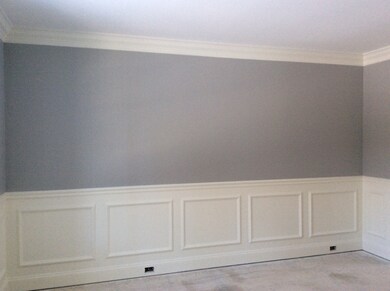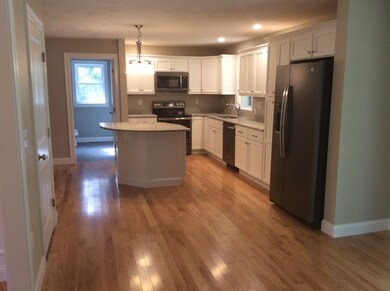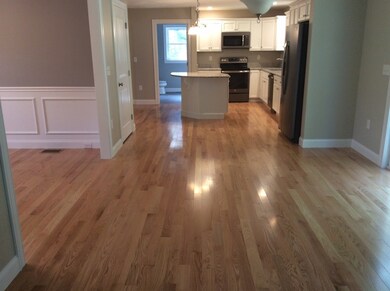
117 Perry St Douglas, MA 01516
Highlights
- Landscaped Professionally
- Wood Flooring
- Central Air
- Deck
- French Doors
About This Home
As of June 2022Home being built by a well known, quality builder is NOW READY for your personal touch! Nestled in 2 wooded acres in desirable East side of Douglas. This beautiful 4 bdrm home features an elegant foyer and dining room with wainscoting, crown moulding and hardwood floors; a spacious, well designed kitchen with over-sized island and hardwood floor that flows into a breakfast nook overlooking the inviting, cathedral family room accented with distinctive woodwork around triple window and fireplace. Guest half bath has charming beadboard paneling. Master suite has large walk-in closet; double sinks; large shower. This home is built to exceed the strict energy code and features high efficiency hydro air heat by propane Choose appliances, granite, flooring and paint colors. 60 days to closing from P&S! Floor plans can be seen at builder's office located near property.
Home Details
Home Type
- Single Family
Est. Annual Taxes
- $79
Year Built
- Built in 2019
Lot Details
- Year Round Access
- Landscaped Professionally
- Property is zoned RA
Parking
- 2 Car Garage
Interior Spaces
- Window Screens
- French Doors
- Basement
Kitchen
- Range
- Microwave
- Dishwasher
Flooring
- Wood
- Wall to Wall Carpet
- Tile
Outdoor Features
- Deck
Utilities
- Central Air
- Hydro-Air Heating System
- Heating System Uses Propane
- Propane Water Heater
- Private Sewer
- Cable TV Available
Ownership History
Purchase Details
Home Financials for this Owner
Home Financials are based on the most recent Mortgage that was taken out on this home.Purchase Details
Home Financials for this Owner
Home Financials are based on the most recent Mortgage that was taken out on this home.Similar Homes in Douglas, MA
Home Values in the Area
Average Home Value in this Area
Purchase History
| Date | Type | Sale Price | Title Company |
|---|---|---|---|
| Not Resolvable | $448,895 | -- | |
| Not Resolvable | $82,000 | -- |
Mortgage History
| Date | Status | Loan Amount | Loan Type |
|---|---|---|---|
| Open | $426,450 | New Conventional | |
| Previous Owner | $322,425 | New Conventional |
Property History
| Date | Event | Price | Change | Sq Ft Price |
|---|---|---|---|---|
| 06/21/2022 06/21/22 | Sold | $685,000 | +14.2% | $297 / Sq Ft |
| 04/30/2022 04/30/22 | Pending | -- | -- | -- |
| 04/28/2022 04/28/22 | For Sale | $599,900 | +33.6% | $260 / Sq Ft |
| 11/05/2019 11/05/19 | Sold | $448,900 | -0.2% | $195 / Sq Ft |
| 08/19/2019 08/19/19 | Pending | -- | -- | -- |
| 07/24/2019 07/24/19 | For Sale | $449,900 | +448.7% | $195 / Sq Ft |
| 05/30/2018 05/30/18 | Sold | $82,000 | -13.7% | $41 / Sq Ft |
| 04/14/2018 04/14/18 | Pending | -- | -- | -- |
| 04/10/2018 04/10/18 | For Sale | $95,000 | -- | $47 / Sq Ft |
Tax History Compared to Growth
Tax History
| Year | Tax Paid | Tax Assessment Tax Assessment Total Assessment is a certain percentage of the fair market value that is determined by local assessors to be the total taxable value of land and additions on the property. | Land | Improvement |
|---|---|---|---|---|
| 2025 | $79 | $601,800 | $99,100 | $502,700 |
| 2024 | $7,783 | $575,700 | $90,100 | $485,600 |
| 2023 | $7,558 | $526,300 | $90,100 | $436,200 |
| 2022 | $7,881 | $482,300 | $83,300 | $399,000 |
| 2021 | $7,731 | $462,400 | $79,300 | $383,100 |
| 2020 | $1,347 | $79,300 | $79,300 | $0 |
| 2019 | $1,388 | $79,300 | $79,300 | $0 |
| 2018 | $1,274 | $79,300 | $79,300 | $0 |
| 2017 | $1,379 | $82,500 | $82,500 | $0 |
| 2016 | $1,388 | $82,500 | $82,500 | $0 |
| 2015 | $1,358 | $82,500 | $82,500 | $0 |
Agents Affiliated with this Home
-
A
Seller's Agent in 2022
Ann Marie Silva
Redfin Corp.
-

Buyer's Agent in 2022
Johnny Long
PRIVI Realty LLC
(617) 275-1415
1 in this area
141 Total Sales
-
D
Seller's Agent in 2019
Daniel Heney
S.C.E. Real Estate
(508) 922-9253
3 in this area
3 Total Sales
-

Buyer's Agent in 2019
Karen Thibodeau
ERA Key Realty Services
(508) 335-0718
3 in this area
57 Total Sales
-

Seller's Agent in 2018
The Devries Team
DeVries Dolber Realty, LLC
(508) 320-1145
48 Total Sales
Map
Source: MLS Property Information Network (MLS PIN)
MLS Number: 72539156
APN: DOUG-000244-000014
- 59 Linden St
- 13 Perry St
- 307 S East Main St Unit Lot 9
- 279 S East Main St Unit Lot 2
- 303 S East Main St Unit Lot 8
- 299 S East Main St Unit Lot 7
- 295 S East Main St Unit Lot 6
- 1 White Ct
- 0 White Ct (Lot 3 - Left Side)
- 296 Yew St
- 0 S East Main St
- 4 Orange St Unit Lot 11
- 53 Arnold Way
- 107 Douglas Pike
- 104 Vine St
- 657 Aldrich St
- 153 Davis St
- 90 Maple St
- 0 E Wallum Lake Rd Unit 1386401
- 0 E Wallum Lake Rd Unit 1386398
