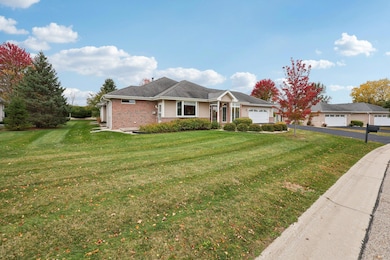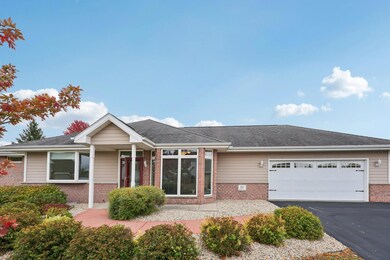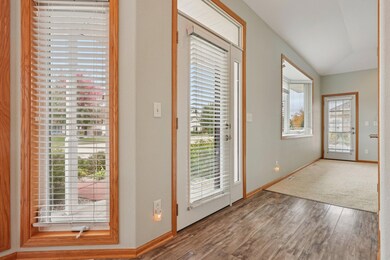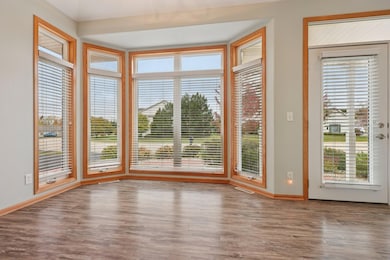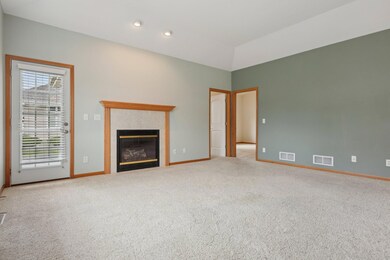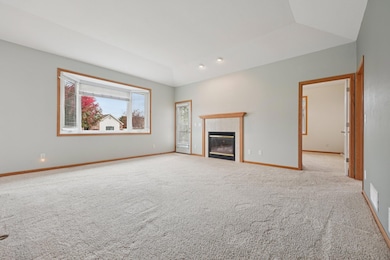117 Pheasant Run Johnson Creek, WI 53038
Estimated payment $2,336/month
Total Views
2,857
3
Beds
2
Baths
1,549
Sq Ft
$238
Price per Sq Ft
Highlights
- Open Floorplan
- 2.5 Car Attached Garage
- Water Softener is Owned
- No HOA
- 1-Story Property
- 5-minute walk to Bell Park
About This Home
Come and check out this Ranch style Condominium in the desirable Hunter's Glen! This well loved and maintained home has 3 spacious Bedrooms and 2 Full Bathrooms. Features include Walk in closets, and vaulted ceilings. Basement is a blank canvas for future plans, an egress window for an additional bedroom, also stubbed for an extra bathroom. The garage space will also be sure to Wow you! Living made easy with everything you need, all on the main level! Take a look today.
Property Details
Home Type
- Condominium
Est. Annual Taxes
- $4,759
Parking
- 2.5 Car Attached Garage
Home Design
- Brick Exterior Construction
- Vinyl Siding
Interior Spaces
- 1,549 Sq Ft Home
- 1-Story Property
- Open Floorplan
Kitchen
- Oven
- Range
- Microwave
- Dishwasher
- Disposal
Bedrooms and Bathrooms
- 3 Bedrooms
- 2 Full Bathrooms
Laundry
- Dryer
- Washer
Basement
- Basement Fills Entire Space Under The House
- Stubbed For A Bathroom
Schools
- Johnson Creek Elementary And Middle School
- Johnson Creek High School
Utilities
- Water Softener is Owned
Community Details
- No Home Owners Association
- Association fees include lawn maintenance, snow removal, common area maintenance
Listing and Financial Details
- Exclusions: Seller's Personal Property.
- Assessor Parcel Number 14107151813062
Map
Create a Home Valuation Report for This Property
The Home Valuation Report is an in-depth analysis detailing your home's value as well as a comparison with similar homes in the area
Home Values in the Area
Average Home Value in this Area
Tax History
| Year | Tax Paid | Tax Assessment Tax Assessment Total Assessment is a certain percentage of the fair market value that is determined by local assessors to be the total taxable value of land and additions on the property. | Land | Improvement |
|---|---|---|---|---|
| 2024 | $5,062 | $276,800 | $22,000 | $254,800 |
| 2023 | $4,995 | $276,800 | $22,000 | $254,800 |
| 2022 | $5,102 | $276,800 | $22,000 | $254,800 |
| 2021 | $4,511 | $213,700 | $18,000 | $195,700 |
| 2020 | $4,373 | $213,700 | $18,000 | $195,700 |
| 2019 | $4,112 | $213,700 | $18,000 | $195,700 |
| 2018 | $4,066 | $183,900 | $14,000 | $169,900 |
| 2017 | $4,005 | $183,900 | $14,000 | $169,900 |
| 2016 | $3,980 | $183,900 | $14,000 | $169,900 |
| 2015 | $4,088 | $173,500 | $20,000 | $153,500 |
| 2014 | $4,157 | $173,500 | $20,000 | $153,500 |
| 2013 | $3,773 | $173,500 | $20,000 | $153,500 |
Source: Public Records
Property History
| Date | Event | Price | List to Sale | Price per Sq Ft |
|---|---|---|---|---|
| 11/11/2025 11/11/25 | Price Changed | $367,900 | -5.6% | $238 / Sq Ft |
| 10/23/2025 10/23/25 | For Sale | $389,900 | -- | $252 / Sq Ft |
Source: Metro MLS
Source: Metro MLS
MLS Number: 1940466
APN: 141-0715-1813-062
Nearby Homes
- 120 Pheasant Run Unit D
- 455 Hillary Cir Unit B
- 455 Hillary Cir Unit D
- 455 Hillary Cir Unit C
- Quiet Meadows Upper Plan at Quiet Meadows North
- The Quiet Meadows Lower Plan at Quiet Meadows North
- 1004 Marie Ln
- 306 Hillside Cir
- 200 Tansdale
- 204 Tansdale Ct
- 425 Chapel Hill Dr
- 201 Cedar St
- 217 Steeple Ct
- 800 Watertown Rd
- 413 Saratoga Dr
- 413 Midge St
- 500 Midge St
- Lt0 Remmel Dr
- W3476 Ranch Rd
- Lt4 W Junction Rd
- 200 Pondview Dr
- 435 Hillary Cir Unit B
- 725 E Reinel St
- 203 N Jackson Ave
- 33 Brookstone Dr
- 215-225 Tamarack Dr
- 210 Tamarack Dr
- 227-235 Tamarack Dr
- 285 Tamarack Dr
- 800 Brewster Dr
- 201 Air Park Dr
- 300-318 Lauren Ln
- 320 E Tyranena Park Rd Unit 1
- 701 Cherokee Path Unit 701
- 408 1/2 E Washington St Unit Upper unit
- 408 E Washington St Unit Lower unit
- 639 N Main St Unit B
- 220 Pleasant St
- 1023 W Main St
- 1153 Boughton St

