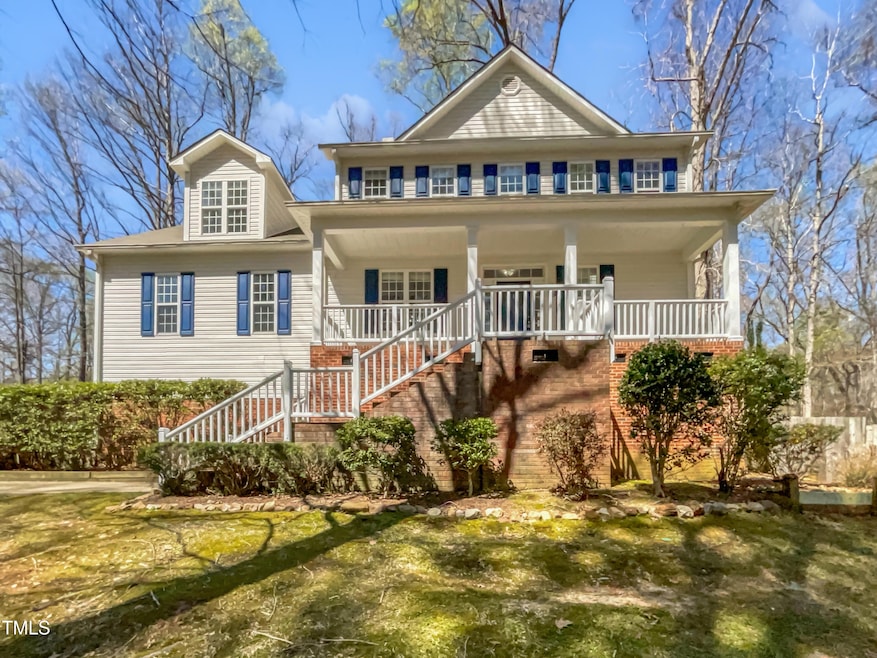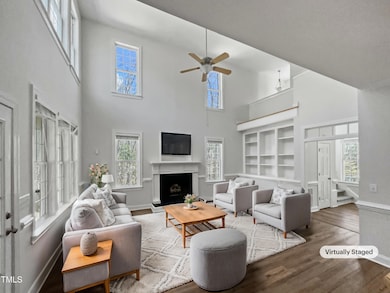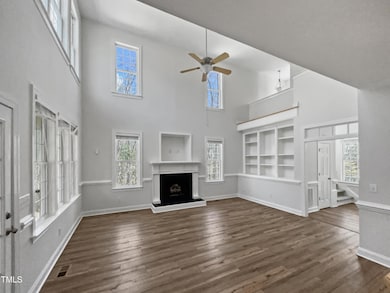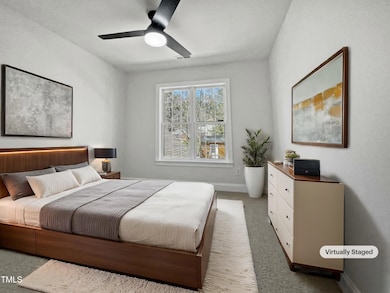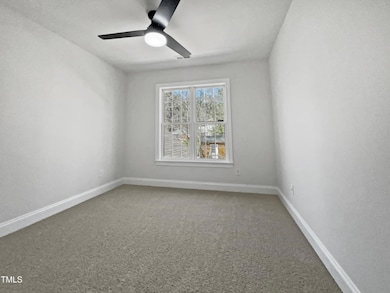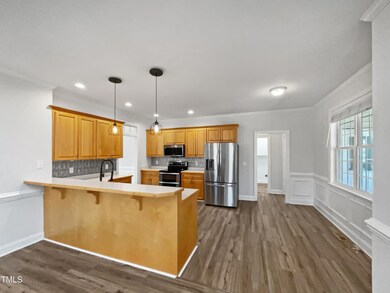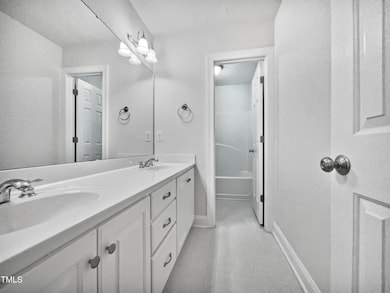
117 Pierce Rd Garner, NC 27529
Cleveland NeighborhoodHighlights
- 1.5 Acre Lot
- Main Floor Primary Bedroom
- No HOA
- Cleveland Middle School Rated A-
- Victorian Architecture
- 2 Car Attached Garage
About This Home
As of June 2025Welcome to this charming home with a cozy fireplace, complemented by a natural color palette that creates a warm and inviting ambiance throughout. The kitchen boasts a nice backsplash, perfect for adding a touch of style to your culinary creations. The primary bathroom features a separate tub and shower, double sinks, and good under sink storage, providing both elegance and functionality. Step outside to enjoy the covered sitting area in the backyard, ideal for relaxing or entertaining. With fresh interior paint, this home is move-in ready and waiting for you to make it your own. This home has been virtually staged to illustrate its potential.
Last Agent to Sell the Property
Opendoor Brokerage LLC License #239817 Listed on: 05/12/2025
Home Details
Home Type
- Single Family
Est. Annual Taxes
- $2,723
Year Built
- Built in 2003
Lot Details
- 1.5 Acre Lot
Parking
- 2 Car Attached Garage
- 1 Open Parking Space
Home Design
- Victorian Architecture
- Shingle Roof
- Composition Roof
- Vinyl Siding
Interior Spaces
- 2,536 Sq Ft Home
- 2-Story Property
- Gas Fireplace
- Carpet
Bedrooms and Bathrooms
- 3 Bedrooms
- Primary Bedroom on Main
Schools
- West View Elementary School
- Cleveland Middle School
- N Johnston High School
Utilities
- Central Heating and Cooling System
- Septic Tank
Community Details
- No Home Owners Association
Listing and Financial Details
- Assessor Parcel Number 06E02017N
Ownership History
Purchase Details
Home Financials for this Owner
Home Financials are based on the most recent Mortgage that was taken out on this home.Purchase Details
Purchase Details
Home Financials for this Owner
Home Financials are based on the most recent Mortgage that was taken out on this home.Purchase Details
Similar Homes in the area
Home Values in the Area
Average Home Value in this Area
Purchase History
| Date | Type | Sale Price | Title Company |
|---|---|---|---|
| Warranty Deed | $450,000 | None Listed On Document | |
| Warranty Deed | $450,000 | None Listed On Document | |
| Warranty Deed | $447,000 | None Listed On Document | |
| Warranty Deed | $447,000 | None Listed On Document | |
| Warranty Deed | $200,000 | None Available | |
| Deed | $28,000 | -- |
Mortgage History
| Date | Status | Loan Amount | Loan Type |
|---|---|---|---|
| Previous Owner | $43,250 | Credit Line Revolving | |
| Previous Owner | $280,170 | VA | |
| Previous Owner | $217,218 | VA | |
| Previous Owner | $214,000 | VA | |
| Previous Owner | $200,900 | VA | |
| Previous Owner | $200,000 | VA |
Property History
| Date | Event | Price | Change | Sq Ft Price |
|---|---|---|---|---|
| 06/23/2025 06/23/25 | Sold | $450,000 | -5.3% | $177 / Sq Ft |
| 05/16/2025 05/16/25 | Pending | -- | -- | -- |
| 05/12/2025 05/12/25 | For Sale | $475,000 | +5.6% | $187 / Sq Ft |
| 04/11/2025 04/11/25 | Off Market | $450,000 | -- | -- |
| 04/11/2025 04/11/25 | Pending | -- | -- | -- |
| 03/31/2025 03/31/25 | For Sale | $475,000 | -- | $187 / Sq Ft |
Tax History Compared to Growth
Tax History
| Year | Tax Paid | Tax Assessment Tax Assessment Total Assessment is a certain percentage of the fair market value that is determined by local assessors to be the total taxable value of land and additions on the property. | Land | Improvement |
|---|---|---|---|---|
| 2024 | $2,444 | $301,740 | $57,750 | $243,990 |
| 2023 | $2,361 | $301,740 | $57,750 | $243,990 |
| 2022 | $2,482 | $301,740 | $57,750 | $243,990 |
| 2021 | $2,482 | $301,740 | $57,750 | $243,990 |
| 2020 | $2,512 | $301,740 | $57,750 | $243,990 |
| 2019 | $2,512 | $301,740 | $57,750 | $243,990 |
| 2018 | $2,051 | $240,580 | $43,890 | $196,690 |
| 2017 | $2,051 | $240,580 | $43,890 | $196,690 |
| 2016 | $2,051 | $240,580 | $43,890 | $196,690 |
| 2015 | $2,051 | $240,580 | $43,890 | $196,690 |
| 2014 | $2,051 | $240,580 | $43,890 | $196,690 |
Agents Affiliated with this Home
-
Thomas Shoupe
T
Seller's Agent in 2025
Thomas Shoupe
Opendoor Brokerage LLC
-
Keba Brown
K
Seller Co-Listing Agent in 2025
Keba Brown
Opendoor Brokerage LLC
-
Nick Margroff

Buyer's Agent in 2025
Nick Margroff
DASH Carolina
(919) 917-8808
2 in this area
29 Total Sales
Map
Source: Doorify MLS
MLS Number: 10085902
APN: 06E02017N
- 6 Fieldsview Dr
- 150 Sherrill Place Ln
- 42 Miry Branch Ct
- 95 Shady Creek Trail
- 115 Unique Place
- 136 Unique Place
- 97 Beau Dr
- 114 Boone Trail
- 36 Labradoodle Ct
- 1021 Forest Glen Dr
- 1092 Adams Point Dr
- 120 Reunion Ct
- 1116 Open Field Dr
- 413 Fieldtrial Cir
- 11 Powderhorn Point
- 143 Sallyport Ct
- 6408 Glen Brack Ct
- 212 Fieldtrial Cir
- 408 Johnston Rd
- 48 Banbury Ct
