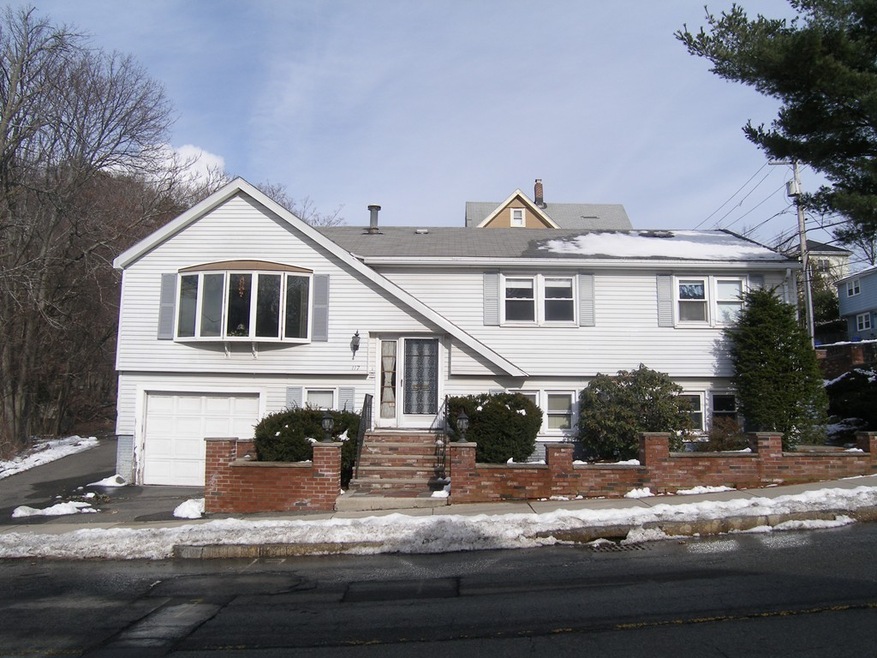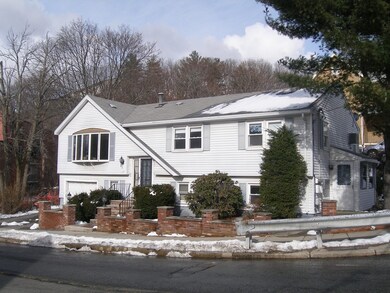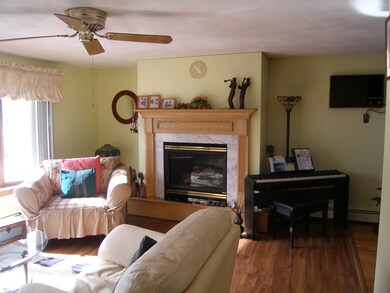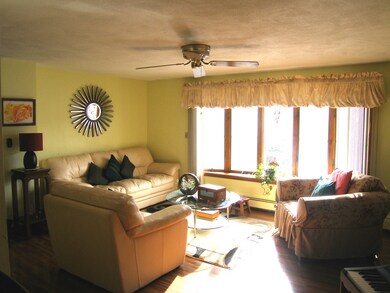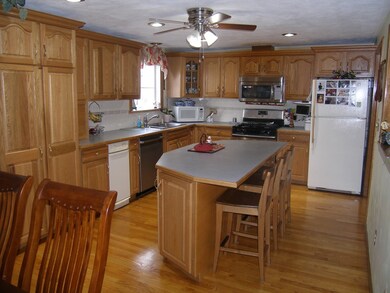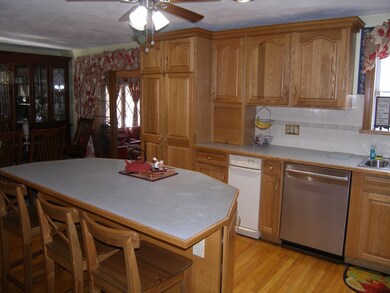
117 Pierce St Malden, MA 02148
Forestdale NeighborhoodAbout This Home
As of July 2021Gorgeous 7/3 split level style 2 family w/8355sf lot in desirable Forestdale area. Owners unit features an open floor plan. Custom kitchen has center island , recessed lighting , gas cooking and hardwood floors . Formal living room has a bay window and gas fireplace .Master bedroom suite w/updated bath . Second updated bath w/ jacuzzi tub . Natural woodwork , 6 panel pine doors , wood laminate floors and den . Forced hot water by gas heat and gas hot water. (1) car garage under & separate detached garage in back with 6+ off street parking . Minutes to OAK GROVE orange line & bus transportation . Home will be delivered vacant .Perfect for extended family. Taxes do not reflect owner occupant abatement of $ 2067.88
Property Details
Home Type
- Multi-Family
Est. Annual Taxes
- $109
Year Built
- Built in 1974
Parking
- 1 Car Garage
Flooring
- Wood
- Laminate
Additional Features
- Window Screens
- Rain Gutters
- Year Round Access
- Natural Gas Water Heater
- Basement
Ownership History
Purchase Details
Home Financials for this Owner
Home Financials are based on the most recent Mortgage that was taken out on this home.Purchase Details
Home Financials for this Owner
Home Financials are based on the most recent Mortgage that was taken out on this home.Purchase Details
Home Financials for this Owner
Home Financials are based on the most recent Mortgage that was taken out on this home.Purchase Details
Home Financials for this Owner
Home Financials are based on the most recent Mortgage that was taken out on this home.Purchase Details
Similar Home in Malden, MA
Home Values in the Area
Average Home Value in this Area
Purchase History
| Date | Type | Sale Price | Title Company |
|---|---|---|---|
| Not Resolvable | $865,000 | None Available | |
| Quit Claim Deed | -- | None Available | |
| Not Resolvable | $634,000 | -- | |
| Deed | $408,000 | -- | |
| Deed | $230,000 | -- |
Mortgage History
| Date | Status | Loan Amount | Loan Type |
|---|---|---|---|
| Open | $774,000 | Purchase Money Mortgage | |
| Previous Owner | $620,929 | FHA | |
| Previous Owner | $345,000 | Stand Alone Refi Refinance Of Original Loan | |
| Previous Owner | $368,000 | No Value Available | |
| Previous Owner | $374,000 | No Value Available | |
| Previous Owner | $325,000 | No Value Available | |
| Previous Owner | $326,000 | No Value Available | |
| Previous Owner | $326,100 | Purchase Money Mortgage | |
| Previous Owner | $60,000 | No Value Available | |
| Previous Owner | $200,000 | No Value Available |
Property History
| Date | Event | Price | Change | Sq Ft Price |
|---|---|---|---|---|
| 07/17/2025 07/17/25 | Price Changed | $989,000 | -1.0% | $392 / Sq Ft |
| 07/10/2025 07/10/25 | Price Changed | $999,000 | -1.1% | $396 / Sq Ft |
| 07/03/2025 07/03/25 | Price Changed | $1,010,000 | -1.0% | $400 / Sq Ft |
| 06/26/2025 06/26/25 | Price Changed | $1,019,990 | -1.9% | $404 / Sq Ft |
| 06/19/2025 06/19/25 | Price Changed | $1,039,990 | -1.9% | $412 / Sq Ft |
| 06/11/2025 06/11/25 | For Sale | $1,059,990 | +22.5% | $420 / Sq Ft |
| 07/30/2021 07/30/21 | Sold | $865,000 | +1.8% | $288 / Sq Ft |
| 04/30/2021 04/30/21 | Pending | -- | -- | -- |
| 04/22/2021 04/22/21 | For Sale | $849,888 | +34.8% | $283 / Sq Ft |
| 08/21/2018 08/21/18 | Sold | $630,500 | +1.7% | $315 / Sq Ft |
| 04/13/2018 04/13/18 | Pending | -- | -- | -- |
| 04/02/2018 04/02/18 | For Sale | $619,900 | -- | $310 / Sq Ft |
Tax History Compared to Growth
Tax History
| Year | Tax Paid | Tax Assessment Tax Assessment Total Assessment is a certain percentage of the fair market value that is determined by local assessors to be the total taxable value of land and additions on the property. | Land | Improvement |
|---|---|---|---|---|
| 2025 | $109 | $964,100 | $348,700 | $615,400 |
| 2024 | $10,641 | $910,300 | $329,900 | $580,400 |
| 2023 | $10,045 | $824,000 | $301,600 | $522,400 |
| 2022 | $8,693 | $703,900 | $273,300 | $430,600 |
| 2021 | $8,361 | $680,300 | $249,700 | $430,600 |
| 2020 | $8,147 | $644,000 | $237,500 | $406,500 |
| 2019 | $6,413 | $631,200 | $226,200 | $405,000 |
| 2018 | $9,146 | $649,100 | $190,800 | $458,300 |
| 2017 | $8,756 | $617,900 | $190,800 | $427,100 |
| 2016 | $8,296 | $547,200 | $181,400 | $365,800 |
| 2015 | $8,029 | $510,400 | $171,100 | $339,300 |
| 2014 | $7,581 | $470,900 | $155,500 | $315,400 |
Agents Affiliated with this Home
-
M
Seller's Agent in 2025
Mary Ellison
Green Door Realty Boston
26 Total Sales
-
M
Seller's Agent in 2021
Mg Group
Century 21 North East
(617) 389-1129
1 in this area
186 Total Sales
-
A
Buyer's Agent in 2021
Alexis Colpoys
Cameron Real Estate Group
-
M
Seller's Agent in 2018
Michael Hansen
Century 21 North East
1 in this area
16 Total Sales
-

Buyer's Agent in 2018
Gesiane Soares
Century 21 North East
(617) 710-2681
56 Total Sales
Map
Source: MLS Property Information Network (MLS PIN)
MLS Number: 72302581
APN: MALD-000091-000773-000301
