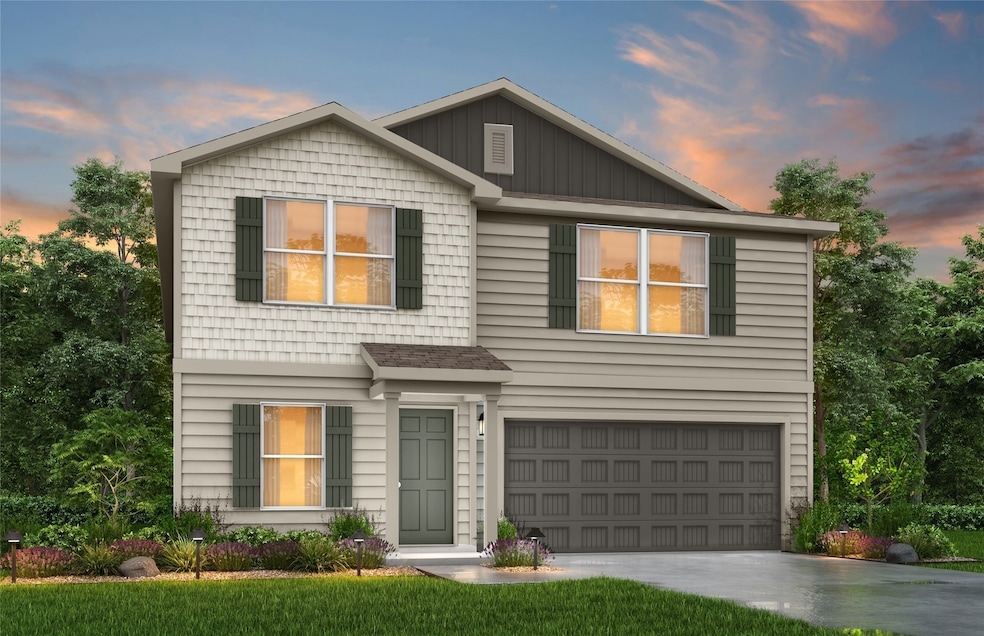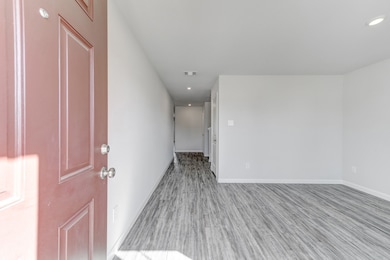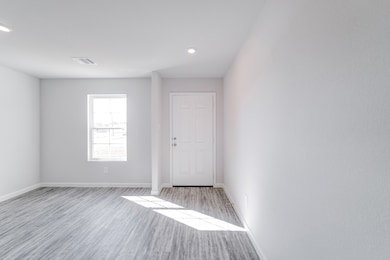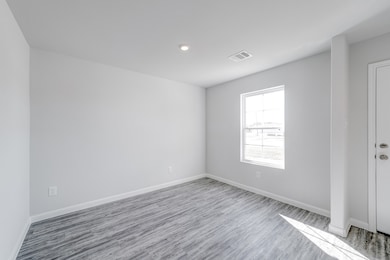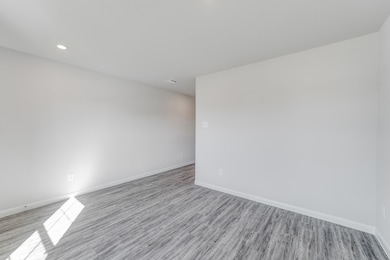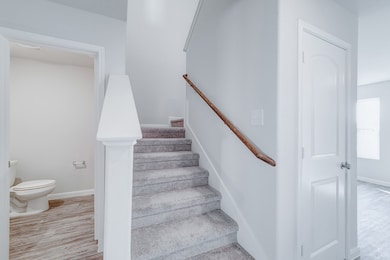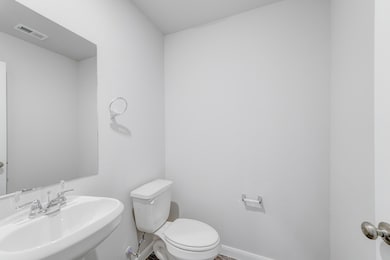117 Pine Branch Ct Lufkin, TX 79501
Estimated payment $1,395/month
Highlights
- Under Construction
- Traditional Architecture
- Family Room Off Kitchen
- Kurth Primary School Rated A-
- Loft
- 2 Car Attached Garage
About This Home
MLS# 66182095 - Built by NHC - Feb 2026 completion! ~ Discover Adams Floor Plan – A Spacious New Home in Shirey Forest! Welcome to Shirey Forest, a premier subdivision in Lufkin, TX, offering thoughtfully designed homes at affordable prices. The stunning Adams floor plan boasts 3,005 sq. ft. of living space, featuring 5 bedrooms, 2.5 bathrooms, and plenty of room for family and guests. This home is perfect for modern living, with its open-concept layout, spacious kitchen, and a primary suite designed for relaxation. The additional bedrooms offer flexibility for a home office, guest rooms, or hobbies. Located near major highways, Shirey Forest combines convenience and charm, making it easy to access shopping, dining, and entertainment while enjoying the peaceful surroundings of this growing community. With NHC, you’ll find great homes, excellent value, and a perfect location.
Home Details
Home Type
- Single Family
Est. Annual Taxes
- $496
Year Built
- Built in 2025 | Under Construction
Lot Details
- 9,104 Sq Ft Lot
- Cleared Lot
HOA Fees
- $8 Monthly HOA Fees
Parking
- 2 Car Attached Garage
Home Design
- Traditional Architecture
- Slab Foundation
- Composition Roof
- Wood Siding
- Cement Siding
Interior Spaces
- 3,005 Sq Ft Home
- 2-Story Property
- Family Room Off Kitchen
- Combination Kitchen and Dining Room
- Loft
- Fire and Smoke Detector
- Washer and Electric Dryer Hookup
Kitchen
- Breakfast Bar
- Electric Oven
- Electric Range
- Microwave
- Dishwasher
- Disposal
Flooring
- Carpet
- Laminate
Bedrooms and Bathrooms
- 5 Bedrooms
- En-Suite Primary Bedroom
- Soaking Tub
- Bathtub with Shower
Eco-Friendly Details
- Energy-Efficient Thermostat
Schools
- Brookhollow Elementary School
- Lufkin Middle School
- Lufkin High School
Utilities
- Central Heating and Cooling System
- Programmable Thermostat
Community Details
Overview
- Shirey Forest Association, Phone Number (817) 307-4283
- Built by NHC
- Shirey Forest Branches Subdivision
Security
- Controlled Access
Map
Home Values in the Area
Average Home Value in this Area
Property History
| Date | Event | Price | List to Sale | Price per Sq Ft |
|---|---|---|---|---|
| 11/11/2025 11/11/25 | Price Changed | $254,997 | -1.0% | $85 / Sq Ft |
| 11/07/2025 11/07/25 | Price Changed | $257,597 | -0.4% | $86 / Sq Ft |
| 10/25/2025 10/25/25 | Price Changed | $258,598 | -0.6% | $86 / Sq Ft |
| 10/17/2025 10/17/25 | Price Changed | $260,099 | -1.5% | $87 / Sq Ft |
| 10/03/2025 10/03/25 | Price Changed | $263,993 | -3.7% | $88 / Sq Ft |
| 09/17/2025 09/17/25 | Price Changed | $273,994 | -0.4% | $91 / Sq Ft |
| 09/10/2025 09/10/25 | Price Changed | $274,995 | -0.9% | $92 / Sq Ft |
| 09/06/2025 09/06/25 | Price Changed | $277,496 | -0.2% | $92 / Sq Ft |
| 09/04/2025 09/04/25 | Price Changed | $277,997 | +1.1% | $93 / Sq Ft |
| 09/02/2025 09/02/25 | Price Changed | $274,990 | +1.9% | $92 / Sq Ft |
| 08/28/2025 08/28/25 | Price Changed | $269,990 | -1.8% | $90 / Sq Ft |
| 08/20/2025 08/20/25 | Price Changed | $274,990 | +6.6% | $92 / Sq Ft |
| 07/25/2025 07/25/25 | Price Changed | $257,990 | -1.9% | $86 / Sq Ft |
| 07/25/2025 07/25/25 | Price Changed | $262,990 | -1.9% | $88 / Sq Ft |
| 07/22/2025 07/22/25 | Price Changed | $267,990 | -0.7% | $89 / Sq Ft |
| 07/17/2025 07/17/25 | Price Changed | $269,990 | -1.1% | $90 / Sq Ft |
| 07/01/2025 07/01/25 | Price Changed | $272,990 | +1.1% | $91 / Sq Ft |
| 06/16/2025 06/16/25 | Price Changed | $269,990 | -1.8% | $90 / Sq Ft |
| 06/02/2025 06/02/25 | Price Changed | $274,990 | -1.8% | $92 / Sq Ft |
| 05/27/2025 05/27/25 | Price Changed | $279,990 | -3.4% | $93 / Sq Ft |
| 04/16/2025 04/16/25 | Price Changed | $289,990 | -9.4% | $97 / Sq Ft |
| 03/19/2025 03/19/25 | Price Changed | $319,990 | +4.9% | $106 / Sq Ft |
| 12/28/2024 12/28/24 | For Sale | $304,990 | -- | $101 / Sq Ft |
Source: Houston Association of REALTORS®
MLS Number: 66182095
- 122 Pine Branch Ct
- 112 Pine Branch Ct
- 4421 Farm-To-market
- 5700 Fm 2497
- 8250 Hwy 103w
- 10683 Hwy 103w
- 1305 West Grove
- Lot 1B Welch Hill Top Rd
- Lot 2 Fm 326
- 10111 Hwy 94w
- 1417 Fm 706s
- Lot 1C Welch Hill Top Rd
- 128 Stoney Ridge
- 3295 Fm 2108
- 113 W Kerr Ave
- 107 W Kerr Ave
- 803 Moore Ave
- 402 S Bynum St
- 505 Avondale St
- 322 Montrose St
- 802 Abney Ave Unit B
- 802 Abney Ave Unit D
- 712 Allendale Dr
- 300 S John Redditt Dr
- 310 Mott Rd
- 1516 Norwood Dr
- 103 Shady Bend Dr
- 706 Henderson St
- 3205 Old Union Rd
- 114 Gatewood Ln
- 201 Hickory Hill Dr
- 2807 Daniel McCall Dr
- 2605 S 1st St
- 3200 Daniel McCall Dr
- 3000 S 1st St
- 110 Champions Dr
- 300 Champions Dr
- 4480 Benton Dr
- 2138 Richardson Rd
- 408 S Gibson St
