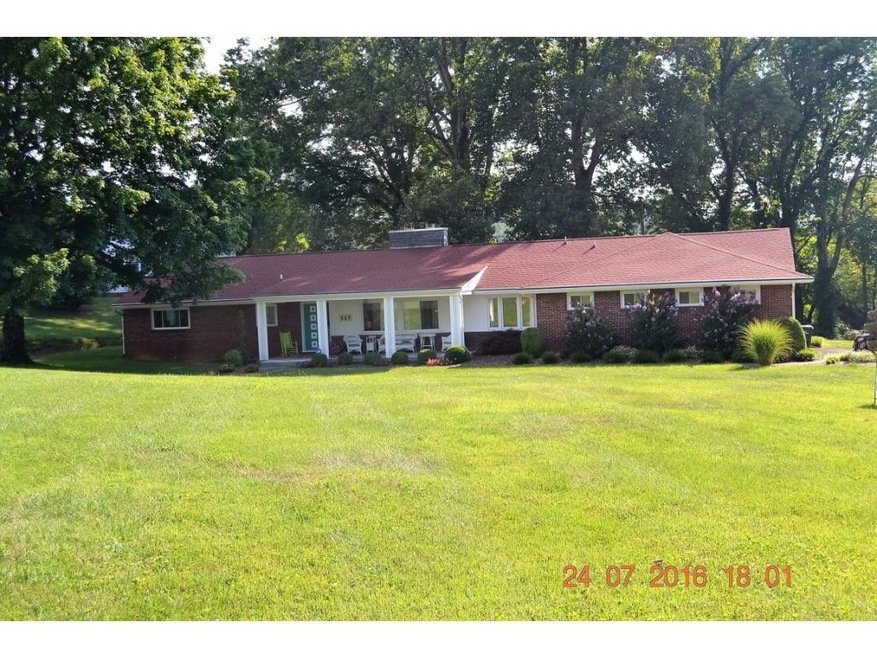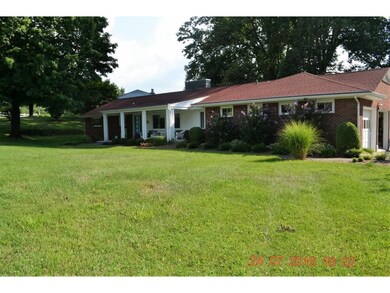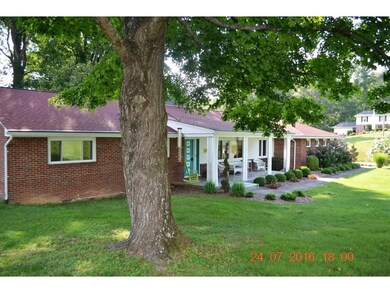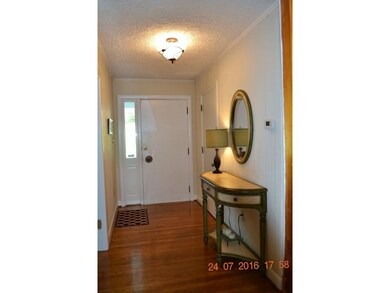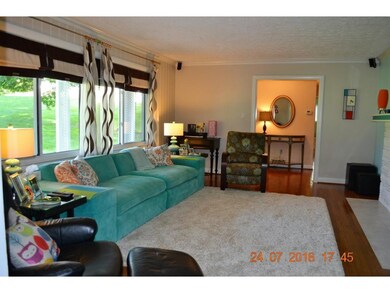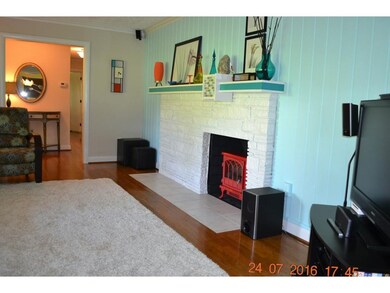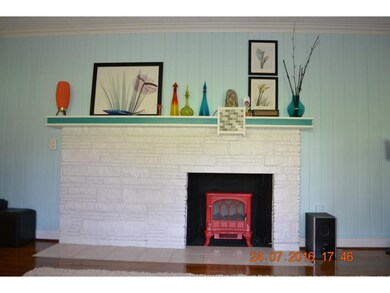
117 Pinecrest Ln Bristol, VA 24201
Estimated Value: $299,000 - $378,000
Highlights
- Deck
- Wood Flooring
- 2 Car Attached Garage
- Living Room with Fireplace
- Covered patio or porch
- Eat-In Kitchen
About This Home
As of September 2016Quality and comfort are yours in this spacious 1 level brick ranch home with many updates. This home is conveniently located to all the amenities that Bristol has to offer! The lawn is approx. 1 acre with several mature trees on a corner lot. The home features 4 Bedrooms and 2 full baths with 1 walk in shower. Most of the original hardwood flooring is in place. It also has 2 working fireplaces located in the Den and Formal Living Room. The Kitchen is an oversized eat in kitchen wit newer paint, appliances, cabinetry, back splash, and new laminate countertops. The exterior updates include a new exterior heat pump, new roof, new guttering, newer windows, and 2 new decks. There is also a fenced in area for the children to play or the pets to run. An alarm system is also installed in the home. This home has been quality buit and is a must see! Light Fixture in dining room does not convey- will be replaced before closing.
Last Listed By
Prestige Homes of the Tri Cities, Inc. License #00279172 Listed on: 07/25/2016
Home Details
Home Type
- Single Family
Est. Annual Taxes
- $2,703
Year Built
- Built in 1955
Lot Details
- 1 Acre Lot
- Lot Dimensions are 189 x 300
- Fenced Front Yard
- Lot Has A Rolling Slope
- Property is in good condition
Parking
- 2 Car Attached Garage
- Garage Door Opener
Home Design
- Brick Exterior Construction
- Wood Walls
- Asphalt Roof
Interior Spaces
- 2,423 Sq Ft Home
- 1-Story Property
- Built-In Features
- Ceiling Fan
- Flue
- Insulated Windows
- Window Treatments
- Living Room with Fireplace
- 2 Fireplaces
- Den with Fireplace
- Crawl Space
- Home Security System
- Laundry Room
Kitchen
- Eat-In Kitchen
- Range
- Microwave
- Dishwasher
- Laminate Countertops
- Disposal
Flooring
- Wood
- Carpet
- Ceramic Tile
Bedrooms and Bathrooms
- 4 Bedrooms
- 2 Full Bathrooms
Attic
- Attic Floors
- Pull Down Stairs to Attic
Outdoor Features
- Deck
- Covered patio or porch
- Shed
- Outbuilding
Schools
- Washington Lee Elementary School
- Virginia Middle School
- Virginia High School
Utilities
- Cooling Available
- Heat Pump System
Community Details
- Spring Garden Subdivision
- FHA/VA Approved Complex
Listing and Financial Details
- Assessor Parcel Number 6 110 4 5
Similar Homes in Bristol, VA
Home Values in the Area
Average Home Value in this Area
Mortgage History
| Date | Status | Borrower | Loan Amount |
|---|---|---|---|
| Closed | Meinen Elizabeth S | $110,000 | |
| Closed | Tench James A | $70,000 | |
| Closed | Tench James A | $97,000 |
Property History
| Date | Event | Price | Change | Sq Ft Price |
|---|---|---|---|---|
| 09/29/2016 09/29/16 | Sold | $190,000 | -10.8% | $78 / Sq Ft |
| 08/30/2016 08/30/16 | Pending | -- | -- | -- |
| 07/25/2016 07/25/16 | For Sale | $212,900 | -- | $88 / Sq Ft |
Tax History Compared to Growth
Tax History
| Year | Tax Paid | Tax Assessment Tax Assessment Total Assessment is a certain percentage of the fair market value that is determined by local assessors to be the total taxable value of land and additions on the property. | Land | Improvement |
|---|---|---|---|---|
| 2024 | $2,703 | $241,300 | $40,000 | $201,300 |
| 2023 | $2,823 | $241,300 | $40,000 | $201,300 |
| 2022 | $2,703 | $241,300 | $40,000 | $201,300 |
| 2021 | $2,703 | $241,300 | $40,000 | $201,300 |
| 2020 | $2,166 | $185,100 | $40,000 | $145,100 |
| 2019 | $2,166 | $185,100 | $40,000 | $145,100 |
| 2018 | $1,083 | $185,100 | $40,000 | $145,100 |
| 2016 | -- | $190,100 | $0 | $0 |
| 2015 | -- | $0 | $0 | $0 |
| 2014 | -- | $0 | $0 | $0 |
Agents Affiliated with this Home
-
Annette Leonard

Seller's Agent in 2016
Annette Leonard
Prestige Homes of the Tri Cities, Inc.
(276) 356-9191
35 Total Sales
Map
Source: Tennessee/Virginia Regional MLS
MLS Number: 380610
APN: 611045
- 290 Valley Dr
- 1000 Garden Ln
- 425 Arlington Ave
- 169 Forest Ln
- 344 Virginia Dr
- 800 Pearl St
- 1059 Prospect Ave
- 726 Pearl St
- 134 Parkland Dr
- 500 Lindsey St
- 724 Prince St
- 170 Cedar Ln
- 719 Vernon St
- 1854 Pittstown Rd
- Tbd Long Crescent Rd
- 1025 Fairmount Ave
- 357 Spurgeon Ln
- 919 Russell St
- 911 Russell St
- 0 Highland Ave
- 117 Pinecrest Ln
- 105 Pinecrest Ln
- 211 Pinecrest Ln
- 100 Pinecrest Ln
- 654 Dogwood Ln
- 751 Dogwood Ln
- 15 Pinecrest Ln
- 644 W Valley Dr
- 652 Dogwood Ln
- 715 Dogwood Ln
- 646 Dogwood Ln
- 701 W Valley Dr
- 715 W Valley Dr
- 126 Pinecrest Ln
- 629 Dogwood Ln
- 201 Pinecrest Ln
- 641 Fox Meadow Ln
- 321 Valley Dr
- 321 Valley Dr
- 727 W Valley Dr
