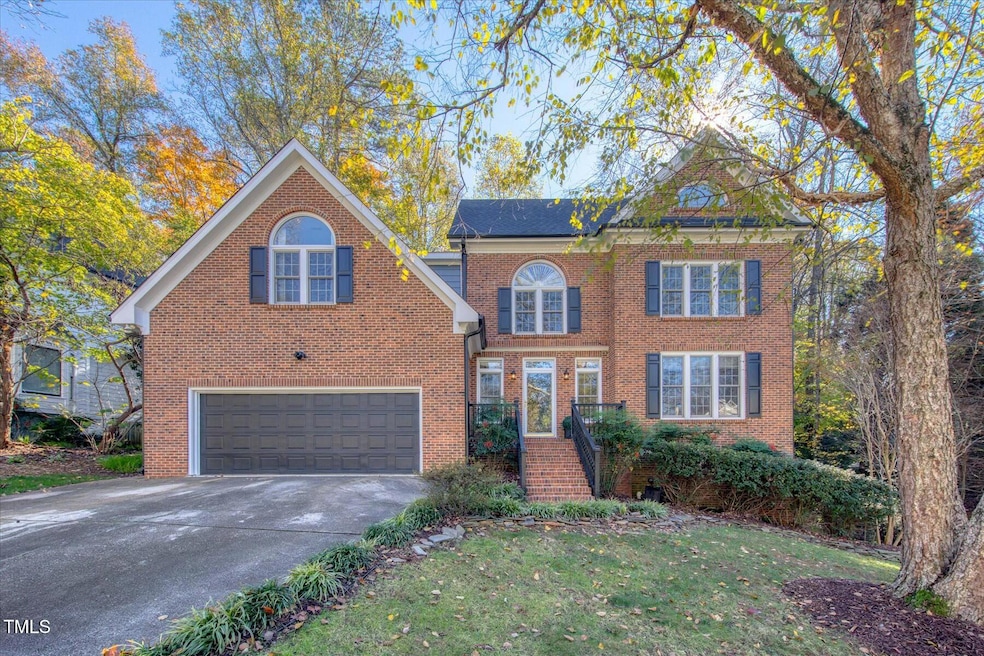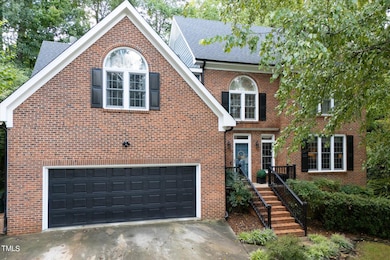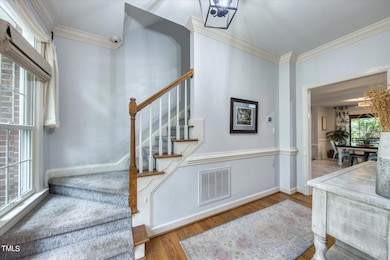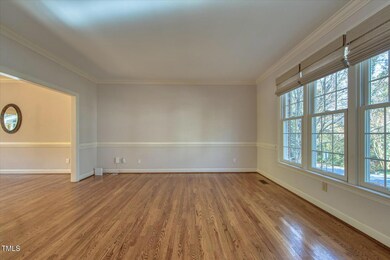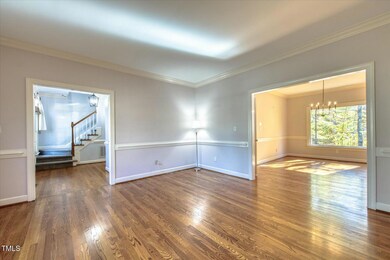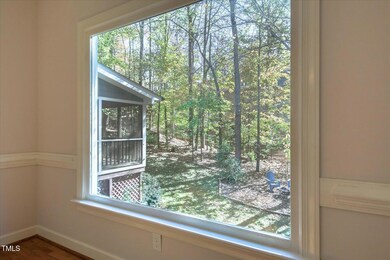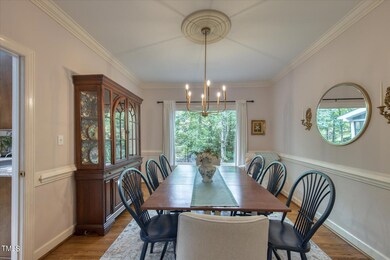
117 Piperwood Dr Cary, NC 27518
Lochmere NeighborhoodHighlights
- Two Primary Bedrooms
- Clubhouse
- Recreation Room
- Oak Grove Elementary Rated A-
- Deck
- Wooded Lot
About This Home
As of January 2025This charming home in Lochmere Highlands offers a perfect blend of style, comfort, and functionality, with a recent price improvement making it an even better value.Upon entering, you're welcomed into an open layout that flows effortlessly from room to room. The versatile living room or flex space and the formal dining room provide great options for both relaxation and entertaining. The heart of the home is the kitchen, complete with an island, sleek granite countertops, and a seamless flow into the cozy breakfast nook and inviting family room—ideal for everyday living.Upstairs, the primary suite offers a custom closet and a large bathroom featuring dual vanities for added convenience. Three additional bedrooms provide plenty of space for family or guests, along with a conveniently located laundry room and an additional full bathroom with dual sinks, and a large bonus room.The third floor boasts a second primary suite with its own full bathroom and HVAC system (new in 2021)—a fantastic space for a guest suite, teen retreat, or flexible living area to suit your needs.Additional features include a new roof (installed in 2019) and updated electrical work, complete with a whole-home generator switch for peace of mind. Step outside to a tranquil wooded backyard where you'll find a serene screened-in porch and a deck, perfect for enjoying the natural surroundings or hosting outdoor gatherings.All this, along with Lochmere amenities including a pool, clubhouse, tennis/pickleball/volleyball courts, trails, and playgrounds. Don't miss the opportunity to own a remarkable home that truly has it all!
Last Agent to Sell the Property
Berkshire Hathaway HomeService License #349303 Listed on: 09/20/2024

Home Details
Home Type
- Single Family
Est. Annual Taxes
- $6,650
Year Built
- Built in 1989
Lot Details
- 9,583 Sq Ft Lot
- Wooded Lot
- Many Trees
- Back Yard
HOA Fees
- $63 Monthly HOA Fees
Parking
- 2 Car Attached Garage
- Garage Door Opener
- Private Driveway
- 4 Open Parking Spaces
Home Design
- Traditional Architecture
- Permanent Foundation
- Shingle Roof
Interior Spaces
- 3,705 Sq Ft Home
- 3-Story Property
- Wet Bar
- Built-In Features
- Ceiling Fan
- Skylights
- Recessed Lighting
- Plantation Shutters
- Display Windows
- Family Room
- Living Room
- Breakfast Room
- Dining Room
- Recreation Room
- Bonus Room
- Screened Porch
- Storage
- Neighborhood Views
- Finished Attic
- Smart Thermostat
Kitchen
- Eat-In Kitchen
- Gas Cooktop
- Microwave
- Dishwasher
- Kitchen Island
- Granite Countertops
- Disposal
Flooring
- Wood
- Carpet
- Tile
Bedrooms and Bathrooms
- 5 Bedrooms
- Double Master Bedroom
- Walk-In Closet
- Separate Shower in Primary Bathroom
- Bathtub with Shower
- Walk-in Shower
Laundry
- Laundry Room
- Laundry on upper level
- Washer and Dryer
Schools
- Oak Grove Elementary School
- Lufkin Road Middle School
- Athens Dr High School
Additional Features
- Deck
- Forced Air Zoned Cooling and Heating System
Listing and Financial Details
- Assessor Parcel Number 0761665409
Community Details
Overview
- Association fees include ground maintenance, road maintenance
- Associa H.R.W. Management Association, Phone Number (919) 233-7640
- Lochmere Subdivision
Amenities
- Clubhouse
Recreation
- Tennis Courts
- Community Playground
- Community Pool
- Trails
Ownership History
Purchase Details
Home Financials for this Owner
Home Financials are based on the most recent Mortgage that was taken out on this home.Purchase Details
Home Financials for this Owner
Home Financials are based on the most recent Mortgage that was taken out on this home.Purchase Details
Home Financials for this Owner
Home Financials are based on the most recent Mortgage that was taken out on this home.Purchase Details
Home Financials for this Owner
Home Financials are based on the most recent Mortgage that was taken out on this home.Similar Homes in the area
Home Values in the Area
Average Home Value in this Area
Purchase History
| Date | Type | Sale Price | Title Company |
|---|---|---|---|
| Warranty Deed | $784,000 | None Listed On Document | |
| Deed | $429,000 | None Available | |
| Warranty Deed | $420,000 | None Available | |
| Warranty Deed | $268,500 | -- |
Mortgage History
| Date | Status | Loan Amount | Loan Type |
|---|---|---|---|
| Open | $627,190 | New Conventional | |
| Previous Owner | $325,000 | New Conventional | |
| Previous Owner | $333,000 | New Conventional | |
| Previous Owner | $343,200 | New Conventional | |
| Previous Owner | $75,000 | Commercial | |
| Previous Owner | $263,500 | New Conventional | |
| Previous Owner | $64,800 | Credit Line Revolving | |
| Previous Owner | $64,800 | Credit Line Revolving | |
| Previous Owner | $133,000 | No Value Available |
Property History
| Date | Event | Price | Change | Sq Ft Price |
|---|---|---|---|---|
| 01/10/2025 01/10/25 | Sold | $783,988 | -4.4% | $212 / Sq Ft |
| 12/06/2024 12/06/24 | Pending | -- | -- | -- |
| 11/15/2024 11/15/24 | Price Changed | $819,900 | -3.5% | $221 / Sq Ft |
| 09/20/2024 09/20/24 | For Sale | $850,000 | -- | $229 / Sq Ft |
Tax History Compared to Growth
Tax History
| Year | Tax Paid | Tax Assessment Tax Assessment Total Assessment is a certain percentage of the fair market value that is determined by local assessors to be the total taxable value of land and additions on the property. | Land | Improvement |
|---|---|---|---|---|
| 2024 | $6,650 | $790,706 | $260,000 | $530,706 |
| 2023 | $4,905 | $487,505 | $120,000 | $367,505 |
| 2022 | $4,722 | $487,505 | $120,000 | $367,505 |
| 2021 | $4,448 | $468,598 | $120,000 | $348,598 |
| 2020 | $4,472 | $468,598 | $120,000 | $348,598 |
| 2019 | $4,366 | $405,863 | $120,000 | $285,863 |
| 2018 | $4,096 | $405,863 | $120,000 | $285,863 |
| 2017 | $3,937 | $405,863 | $120,000 | $285,863 |
| 2016 | $3,878 | $383,252 | $120,000 | $263,252 |
| 2015 | -- | $360,832 | $100,000 | $260,832 |
| 2014 | -- | $360,832 | $100,000 | $260,832 |
Agents Affiliated with this Home
-
Katie Rienzo
K
Seller's Agent in 2025
Katie Rienzo
Berkshire Hathaway HomeService
(617) 877-5690
1 in this area
12 Total Sales
-
Marie Logue

Buyer's Agent in 2025
Marie Logue
eXp Realty, LLC - C
(352) 585-5259
1 in this area
45 Total Sales
Map
Source: Doorify MLS
MLS Number: 10053999
APN: 0761.11-66-5409-000
- 201 Piperwood Dr
- 103 Glenstone Ln
- 100 Windvale Ct
- 203 Crickentree Dr
- 107 Quarter Path
- 200 Greensview Dr
- 107 Greensview Dr
- 3417 Birk Bluff Ct
- 105 Gorge Ct
- 109 Water Leaf Ln
- 513 Ansley Ridge
- 112 Lomond Ln
- 128 Merry Hill Dr
- 612 Hawks Ridge Ct
- 103 Moss Rose Ct
- 103 Springberry Ct
- 102 Travilah Oaks Ln
- 114 Loch Bend Ln
- 200 Lions Gate Dr
- 110 Felspar Way
