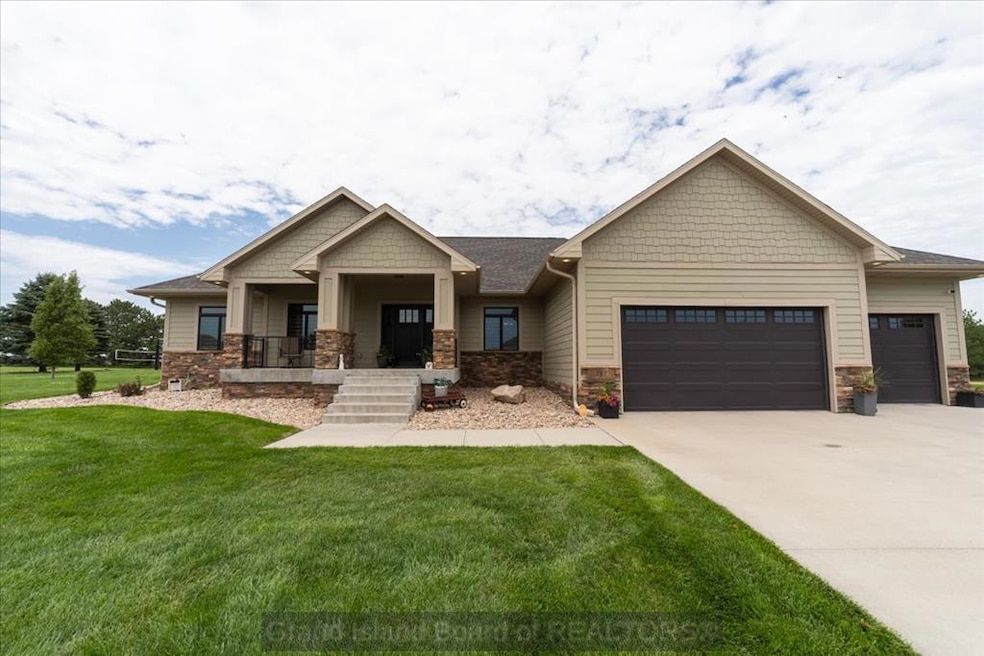117 Platte View Dr Phillips, NE 68865
Estimated payment $3,477/month
Highlights
- Ranch Style House
- Covered Patio or Porch
- 3 Car Attached Garage
- Wood Flooring
- Walk-In Pantry
- Landscaped
About This Home
Welcome to this charming 5-bedroom, 3-bath home nestled on just over an acre in the highly sought-after Platte View Estates. From the moment you step inside, the warm cosmetic updates make you feel right at home. The kitchen features ample counter space and a huge walk-in pantry. Perfect for cooking and gathering. Enjoy a fully finished basement complete with a cozy family room and separate game room, offering plenty of space for entertaining or relaxing. Outside, you Will find a 3-car garage, underground sprinklers, and room to roam on this beautifully maintained lot.
Listing Agent
Nebraska Realty Brokerage Phone: 3083957022 License #0980090 Listed on: 07/22/2025

Home Details
Home Type
- Single Family
Est. Annual Taxes
- $2,658
Year Built
- Built in 2015
Lot Details
- 1.06 Acre Lot
- Lot Dimensions are 210 x 220
- Landscaped
- Sprinklers on Timer
HOA Fees
- $13 Monthly HOA Fees
Parking
- 3 Car Attached Garage
- Garage Door Opener
Home Design
- Ranch Style House
- Frame Construction
- Asphalt Roof
Interior Spaces
- 1,755 Sq Ft Home
- Window Treatments
- Combination Kitchen and Dining Room
- Laundry on main level
Kitchen
- Walk-In Pantry
- Electric Range
- Microwave
- Dishwasher
- Disposal
Flooring
- Wood
- Carpet
Bedrooms and Bathrooms
- 5 Bedrooms | 3 Main Level Bedrooms
- 3 Full Bathrooms
Finished Basement
- Basement Fills Entire Space Under The House
- Sump Pump
Home Security
- Storm Doors
- Carbon Monoxide Detectors
- Fire and Smoke Detector
Outdoor Features
- Covered Patio or Porch
Schools
- Aurora Elementary And Middle School
- Aurora High School
Utilities
- Forced Air Heating and Cooling System
- Well
- Gas Water Heater
- Water Softener is Owned
- Septic Tank
Community Details
- Platte View Estates Subdivision
Listing and Financial Details
- Assessor Parcel Number 410170723
Map
Home Values in the Area
Average Home Value in this Area
Tax History
| Year | Tax Paid | Tax Assessment Tax Assessment Total Assessment is a certain percentage of the fair market value that is determined by local assessors to be the total taxable value of land and additions on the property. | Land | Improvement |
|---|---|---|---|---|
| 2024 | $2,658 | $450,215 | $90,000 | $360,215 |
| 2023 | $4,540 | $450,215 | $90,000 | $360,215 |
| 2022 | $4,984 | $450,215 | $90,000 | $360,215 |
| 2021 | $4,524 | $399,765 | $92,225 | $307,540 |
| 2020 | $4,408 | $399,765 | $92,225 | $307,540 |
| 2019 | $4,264 | $399,765 | $92,225 | $307,540 |
| 2018 | $3,729 | $408,445 | $125,000 | $283,445 |
| 2017 | $3,458 | $343,445 | $60,000 | $283,445 |
| 2016 | $1,363 | $140,000 | $60,000 | $80,000 |
| 2010 | $380 | $25,670 | $0 | $0 |
Property History
| Date | Event | Price | Change | Sq Ft Price |
|---|---|---|---|---|
| 08/28/2025 08/28/25 | Pending | -- | -- | -- |
| 07/22/2025 07/22/25 | For Sale | $599,900 | +6.2% | $342 / Sq Ft |
| 07/28/2023 07/28/23 | Sold | $565,000 | 0.0% | $322 / Sq Ft |
| 06/28/2023 06/28/23 | Pending | -- | -- | -- |
| 06/02/2023 06/02/23 | For Sale | $565,000 | -- | $322 / Sq Ft |
Purchase History
| Date | Type | Sale Price | Title Company |
|---|---|---|---|
| Warranty Deed | $565,000 | Grand Island Abstract & Title |
Mortgage History
| Date | Status | Loan Amount | Loan Type |
|---|---|---|---|
| Open | $452,000 | Construction |
Source: Grand Island Board of REALTORS®
MLS Number: 20250720
APN: 0410170723
- 101 Riverview Dr
- 3860 S Shady Bend Rd
- 108 Platte River Rd
- 3011 Sunflower Dr
- 4728 Deva Dr
- 1011 Austin Ave
- 2939 S Stuhr Rd
- 1512 E Stolley Park Rd Unit Lot 4
- 624 Ravenwood Dr
- 319 East St
- 521 6th St
- 617 6th St
- 102 Hall St
- 3521 S Locust St
- 1027 E Nebraska Ave
- 1104 E Nebraska Ave
- 1026 Vandervoort Ave
- 2703 E Stolley Park Rd
- 1104 Hall St
- 1014 Vandervoort Ave






