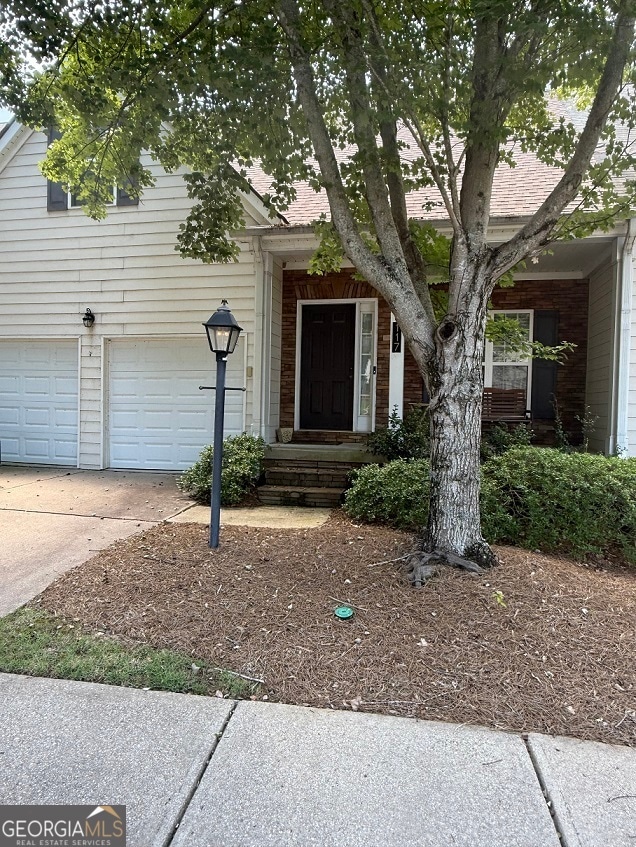
117 Portico Place Newnan, GA 30265
Summergrove NeighborhoodEstimated payment $2,441/month
Highlights
- Popular Property
- Lake Front
- Vaulted Ceiling
- Lee Middle School Rated A-
- No Units Above
- Traditional Architecture
About This Home
Spacious LAKEFRONT 3 BR, 2.5 BA Townhome on full walkout unfinished basement. Tons of light and lake view from your extended deck and a view from Kitchen/Breakfast room. Master bedroom on the main with large walk-in closet. The Secondary Bedrooms with Jack & Jill bathroom upstairs. Large Open Loft area. Great room with vaulted ceiling and Gas burning fireplace. Large kitchen with upgraded Black stainless appliances and solid surface counters. The Master is located on the main, includes walk-in closet, double vanity, garden jetted tub and separate shower. Enjoy all the amenities that Summergrove has to offer and the convenience to EVERYTHING!
Listing Agent
Keller Williams Realty Atl. Partners License #359243 Listed on: 08/13/2025

Townhouse Details
Home Type
- Townhome
Est. Annual Taxes
- $3,714
Year Built
- Built in 2005
Lot Details
- Lake Front
- No Units Above
- No Units Located Below
- 1 Common Wall
HOA Fees
- $143 Monthly HOA Fees
Parking
- Garage
Home Design
- Traditional Architecture
- Composition Roof
- Brick Front
Interior Spaces
- 3-Story Property
- Central Vacuum
- Vaulted Ceiling
- Ceiling Fan
- Gas Log Fireplace
- Two Story Entrance Foyer
- Family Room with Fireplace
- Loft
- Bonus Room
- Lake Views
- Pull Down Stairs to Attic
Kitchen
- Breakfast Area or Nook
- Breakfast Bar
- Oven or Range
- Microwave
- Ice Maker
- Dishwasher
- Stainless Steel Appliances
- Solid Surface Countertops
- Disposal
Flooring
- Wood
- Carpet
Bedrooms and Bathrooms
- Walk-In Closet
- Double Vanity
- Soaking Tub
- Bathtub Includes Tile Surround
- Separate Shower
Laundry
- Laundry in Hall
- Dryer
- Washer
Unfinished Basement
- Basement Fills Entire Space Under The House
- Natural lighting in basement
Outdoor Features
- Access To Lake
Schools
- Welch Elementary School
- Lee Middle School
- East Coweta High School
Utilities
- Forced Air Heating and Cooling System
- Dual Heating Fuel
- Heating System Uses Natural Gas
- Underground Utilities
- Gas Water Heater
- Cable TV Available
Community Details
Overview
- $437 Initiation Fee
- Association fees include ground maintenance, swimming, tennis
- Townhomes At Eastlake Subdivision
Recreation
- Tennis Courts
- Community Playground
- Community Pool
Map
Home Values in the Area
Average Home Value in this Area
Tax History
| Year | Tax Paid | Tax Assessment Tax Assessment Total Assessment is a certain percentage of the fair market value that is determined by local assessors to be the total taxable value of land and additions on the property. | Land | Improvement |
|---|---|---|---|---|
| 2023 | $3,655 | $132,842 | $26,000 | $106,842 |
| 2022 | $3,093 | $127,115 | $26,000 | $101,115 |
| 2021 | $2,785 | $103,628 | $22,000 | $81,628 |
| 2020 | $2,848 | $103,628 | $22,000 | $81,628 |
| 2019 | $2,521 | $83,929 | $18,000 | $65,929 |
| 2018 | $2,536 | $83,929 | $18,000 | $65,929 |
| 2017 | $2,506 | $83,276 | $18,000 | $65,276 |
| 2016 | $2,331 | $77,402 | $18,000 | $59,402 |
| 2015 | $2,292 | $77,402 | $18,000 | $59,402 |
| 2014 | $2,638 | $85,235 | $18,000 | $67,235 |
Property History
| Date | Event | Price | Change | Sq Ft Price |
|---|---|---|---|---|
| 08/13/2025 08/13/25 | For Sale | $365,000 | 0.0% | $147 / Sq Ft |
| 07/30/2025 07/30/25 | For Sale | $365,000 | +92.1% | $147 / Sq Ft |
| 10/10/2014 10/10/14 | Sold | $190,000 | -5.0% | $76 / Sq Ft |
| 09/14/2014 09/14/14 | Pending | -- | -- | -- |
| 08/16/2014 08/16/14 | For Sale | $199,900 | -- | $80 / Sq Ft |
Purchase History
| Date | Type | Sale Price | Title Company |
|---|---|---|---|
| Warranty Deed | $190,000 | -- | |
| Deed | $239,400 | -- | |
| Deed | $999,000 | -- | |
| Deed | -- | -- | |
| Deed | $798,100 | -- |
Mortgage History
| Date | Status | Loan Amount | Loan Type |
|---|---|---|---|
| Open | $171,000 | New Conventional | |
| Previous Owner | $191,440 | New Conventional |
Similar Homes in Newnan, GA
Source: Georgia MLS
MLS Number: 10564071
APN: SG7-310
- 111 Portico Place
- 113 Portico Place
- 93 Portico Place
- 89 Portico Place
- 425 Lake Forest Dr
- 49 High Point Cir
- 25 Corbel Way
- 5 Corbel Way
- 3 Corbel Way
- 197 Portico Place
- 41 Eastlake Landing
- 21 Trailwood Ln
- 29 Trailwood Ln
- 507 Mary Freeman Rd
- 334 Freeman Forest Dr
- 41 Briar Grove
- 110 Scenic Hills Dr
- 23 Brookview Dr
- 170 Lake Cove Approach
- 2 Greencove Ct
- 304 Freeman Forest Dr
- 30 Timber Ln
- 60 Roxbury Ln
- 74 Roxbury Ln
- 66 Cottage Dr
- 23 Woodmere
- 74 Huntington Ct
- 224 Greenview Dr
- 7 Boardwalk
- 70 Briarwood Ct
- 11 Logwood Ln
- 130 Woodlake Dr
- 269 Yorkshire Place
- 62 Kentucky Ave
- 92 Brightling Ln
- 22 Forest Cir
- 73 Brightling Ln
- 193 Southwind Cir
- 65 Shelby Bluff
- 257 Bur Oak Bend






