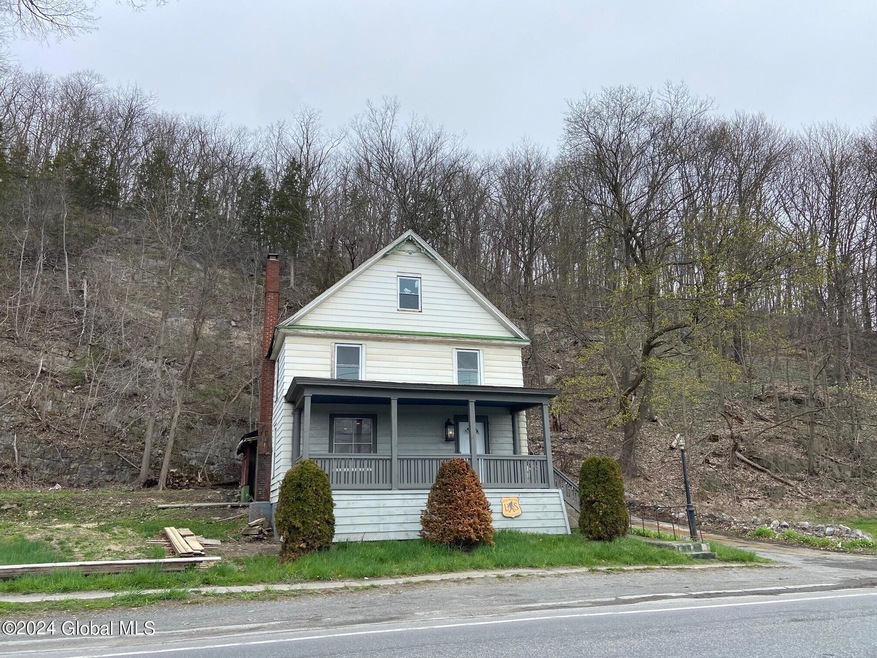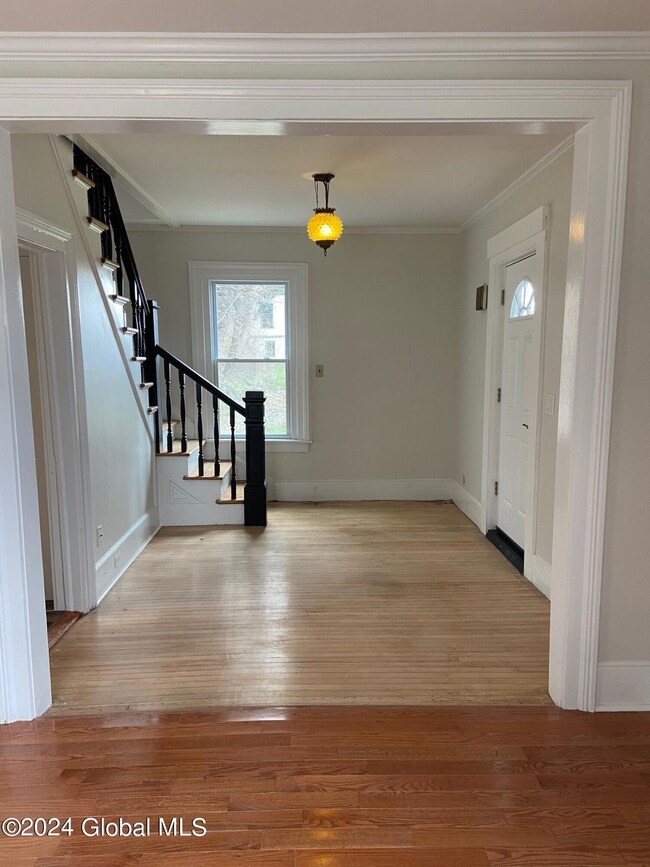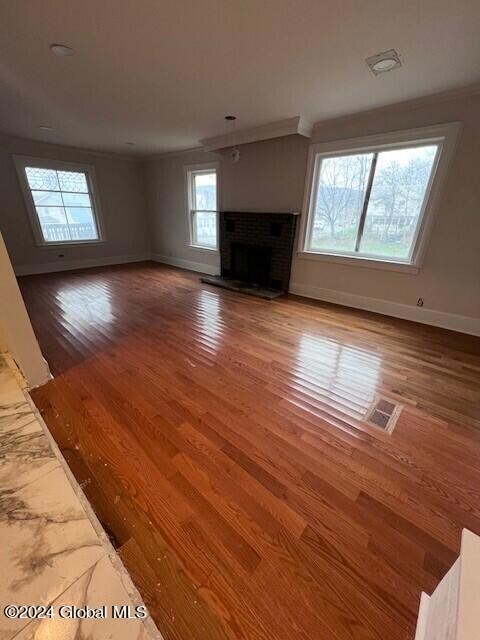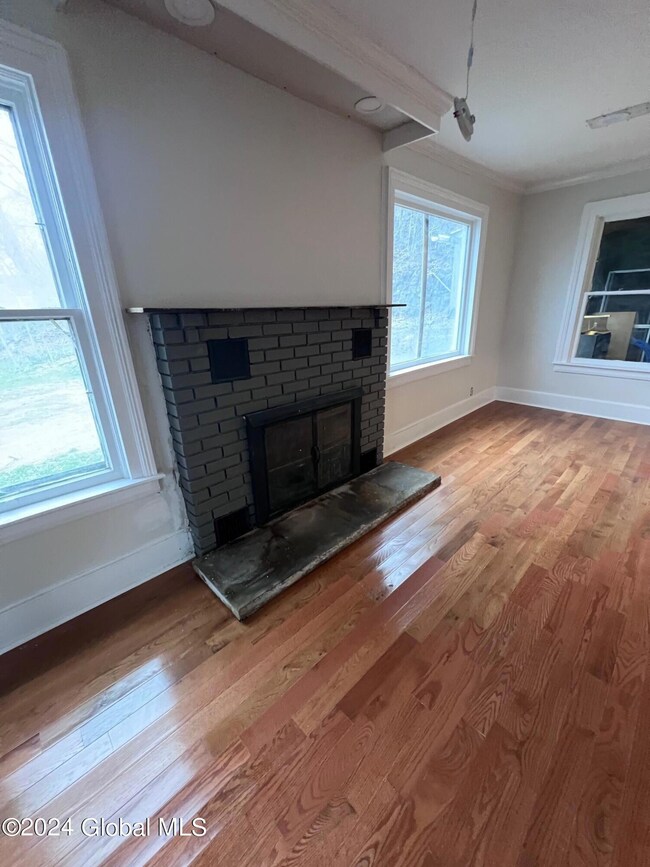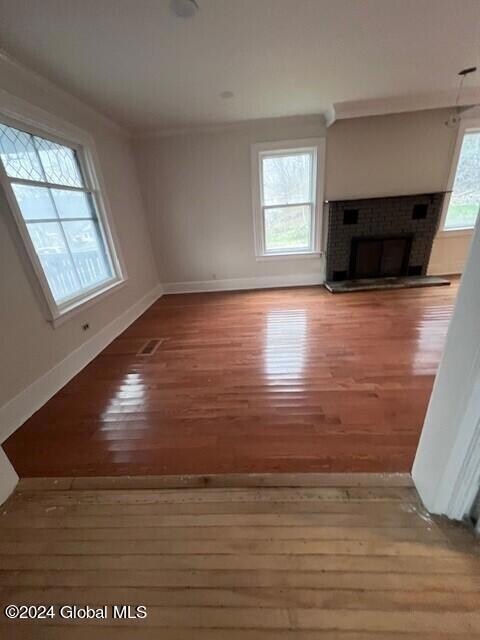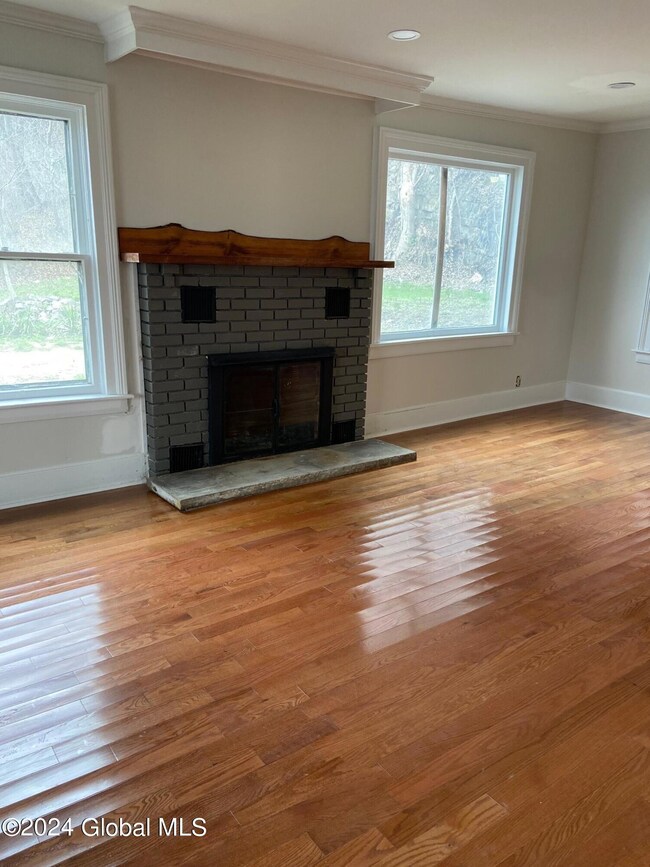
117 Poultney St Whitehall, NY 12887
Highlights
- Barn
- Traditional Architecture
- Great Room
- Mountain View
- Wood Flooring
- Stone Countertops
About This Home
As of December 2024The interior of this home has been fully renovated and you would be proud to call it your own! All the rooms are spacious, tastefully repainted, have gleaming hardwood floors and the kitchen and bathrooms are elegantly upgraded with tile floors, a soaking tub and shower. The 3 large bedrooms are on the 2nd floor, as well as a den and spacious bathroom. There is a first floor laundry in the 1/2 bathroom. The exterior of the home will be painted prior to the closing date.
Last Agent to Sell the Property
Julie & Co Realty, LLC License #30SP1026055 Listed on: 04/19/2024

Home Details
Home Type
- Single Family
Est. Annual Taxes
- $4,500
Year Built
- Built in 1900 | Remodeled
Lot Details
- 0.46 Acre Lot
- Lot Dimensions are 135' x 160'
- Property is zoned Single Residence
Home Design
- Traditional Architecture
- Stone Foundation
- Slate Roof
- Vinyl Siding
Interior Spaces
- 1,412 Sq Ft Home
- 2-Story Property
- Crown Molding
- Wood Burning Fireplace
- Entrance Foyer
- Great Room
- Dining Room
- Den
- Mountain Views
- Basement Fills Entire Space Under The House
- Laundry in Bathroom
Kitchen
- Electric Oven
- Range
- Microwave
- Dishwasher
- Kitchen Island
- Stone Countertops
Flooring
- Wood
- Tile
Bedrooms and Bathrooms
- 3 Bedrooms
- Primary bedroom located on second floor
- Bathroom on Main Level
- Ceramic Tile in Bathrooms
Home Security
- Carbon Monoxide Detectors
- Fire and Smoke Detector
Parking
- 4 Parking Spaces
- Driveway
- Paved Parking
- Off-Street Parking
Schools
- Whitehall Elementary School
- Whitehall High School
Utilities
- Forced Air Heating and Cooling System
- Heating System Uses Oil
- 200+ Amp Service
- Cable TV Available
Additional Features
- Front Porch
- Barn
Community Details
- No Home Owners Association
Listing and Financial Details
- Legal Lot and Block 25 / 6-6
- Assessor Parcel Number 60.6-6-25
Ownership History
Purchase Details
Home Financials for this Owner
Home Financials are based on the most recent Mortgage that was taken out on this home.Purchase Details
Purchase Details
Purchase Details
Similar Homes in the area
Home Values in the Area
Average Home Value in this Area
Purchase History
| Date | Type | Sale Price | Title Company |
|---|---|---|---|
| Warranty Deed | $182,000 | None Available | |
| Deed | $55,000 | David Klingebiel | |
| Deed | $55,000 | David Klingebiel | |
| Executors Deed | -- | Phyllis Mccoy-Jacien | |
| Executors Deed | -- | Phyllis Mccoy-Jacien | |
| Interfamily Deed Transfer | -- | Dianna Goodwin | |
| Interfamily Deed Transfer | -- | Dianna Goodwin | |
| Interfamily Deed Transfer | -- | None | |
| Interfamily Deed Transfer | -- | None |
Mortgage History
| Date | Status | Loan Amount | Loan Type |
|---|---|---|---|
| Open | $178,703 | FHA |
Property History
| Date | Event | Price | Change | Sq Ft Price |
|---|---|---|---|---|
| 12/05/2024 12/05/24 | Sold | $182,000 | +4.1% | $129 / Sq Ft |
| 05/10/2024 05/10/24 | Pending | -- | -- | -- |
| 04/19/2024 04/19/24 | For Sale | $174,900 | -- | $124 / Sq Ft |
Tax History Compared to Growth
Tax History
| Year | Tax Paid | Tax Assessment Tax Assessment Total Assessment is a certain percentage of the fair market value that is determined by local assessors to be the total taxable value of land and additions on the property. | Land | Improvement |
|---|---|---|---|---|
| 2024 | $3,636 | $88,700 | $15,400 | $73,300 |
| 2023 | $3,686 | $88,700 | $15,400 | $73,300 |
| 2022 | $3,481 | $88,700 | $15,400 | $73,300 |
| 2021 | $3,530 | $88,700 | $15,400 | $73,300 |
| 2020 | $6,489 | $88,700 | $15,400 | $73,300 |
| 2019 | $6,112 | $88,700 | $15,400 | $73,300 |
| 2018 | $6,112 | $88,700 | $15,400 | $73,300 |
| 2017 | $5,152 | $88,700 | $15,400 | $73,300 |
| 2016 | $5,112 | $88,700 | $15,400 | $73,300 |
| 2015 | -- | $88,700 | $15,400 | $73,300 |
| 2014 | -- | $88,700 | $15,400 | $73,300 |
Agents Affiliated with this Home
-
K
Seller's Agent in 2024
Kathie Spangler
Julie & Co Realty, LLC
(518) 542-0294
5 in this area
89 Total Sales
-

Buyer's Agent in 2024
Natalee Fawcett
Coldwell Banker Prime Properties
(518) 409-5389
2 in this area
45 Total Sales
Map
Source: Global MLS
MLS Number: 202415580
APN: 535201-060-006-0006-025-000-0000
