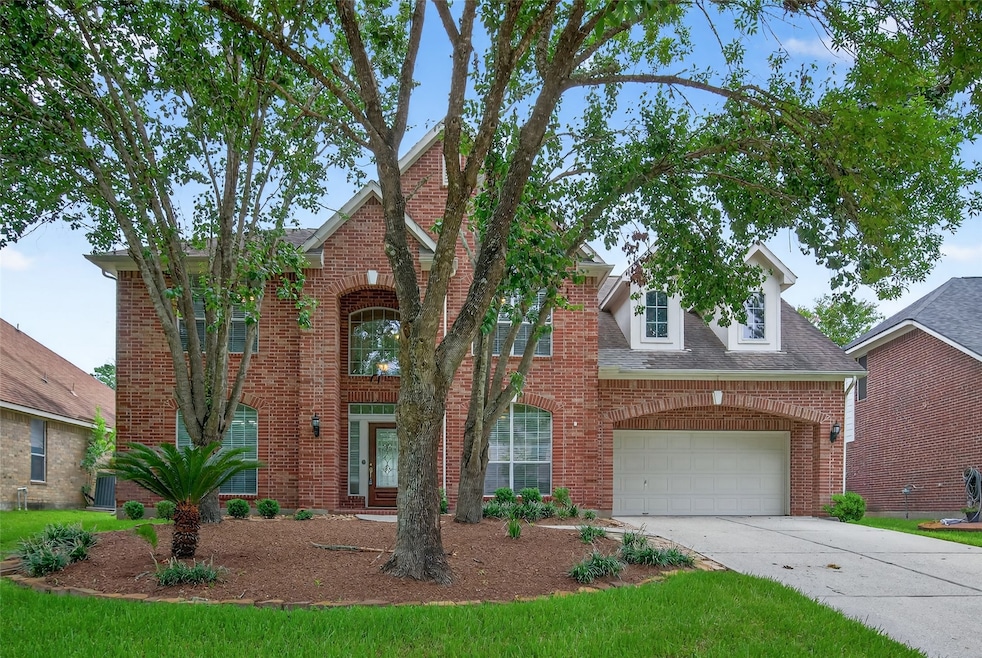117 Prairie Dawn Cir Conroe, TX 77385
Harper's Landing NeighborhoodEstimated payment $3,293/month
Highlights
- Traditional Architecture
- Game Room
- Home Office
- Powell Elementary School Rated A
- Community Pool
- Breakfast Room
About This Home
Nestled in the heart of The Woodlands, this stunning & expansive 4-bed, 3.5-bath home offers an unparalleled blend of elegance, comfort, and modern convenience. Surrounded by towering trees and lush greenbelts, this home is a tranquil retreat while still being only minutes away from top-tier amenities, acclaimed schools, & vibrant community centers.
Some key features of this home are generous living spaces, a gourmet kitchen, a primary suite sanctuary, versatile secondary bedrooms, & an outdoor escape. Located in a highly sought-after neighborhood, residents enjoy miles of hiking and biking trails, nearby parks, shopping, dining, and entertainment options—all while being minutes from major commuter routes.
Don’t miss the opportunity to make this magnificent house your forever home. Whether you’re hosting lively gatherings or seeking peaceful evenings in a private oasis, this property in The Woodlands offers the space, style, and sophistication for the life you’ve always envisioned.
Home Details
Home Type
- Single Family
Est. Annual Taxes
- $8,699
Year Built
- Built in 2003
Lot Details
- 7,828 Sq Ft Lot
Parking
- 2 Car Attached Garage
Home Design
- Traditional Architecture
- Brick Exterior Construction
- Slab Foundation
- Composition Roof
- Cement Siding
Interior Spaces
- 3,220 Sq Ft Home
- 2-Story Property
- Gas Log Fireplace
- Entrance Foyer
- Breakfast Room
- Dining Room
- Home Office
- Game Room
- Utility Room
- Washer and Electric Dryer Hookup
Kitchen
- Gas Oven
- Gas Cooktop
- Microwave
- Dishwasher
- Disposal
Bedrooms and Bathrooms
- 4 Bedrooms
Schools
- Powell Elementary School
- Knox Junior High School
- The Woodlands College Park High School
Utilities
- Central Heating and Cooling System
- Heating System Uses Gas
Community Details
Overview
- Wdlnds Harpers Lnd College Park Subdivision
Recreation
- Community Pool
Map
Home Values in the Area
Average Home Value in this Area
Tax History
| Year | Tax Paid | Tax Assessment Tax Assessment Total Assessment is a certain percentage of the fair market value that is determined by local assessors to be the total taxable value of land and additions on the property. | Land | Improvement |
|---|---|---|---|---|
| 2025 | $8,699 | $442,386 | $70,000 | $372,386 |
| 2024 | $8,699 | $456,105 | $70,000 | $386,105 |
| 2023 | $7,861 | $409,320 | $70,000 | $339,320 |
| 2022 | $8,832 | $415,740 | $70,000 | $345,740 |
| 2021 | $6,880 | $302,850 | $45,020 | $257,830 |
| 2020 | $7,179 | $296,260 | $45,020 | $251,240 |
| 2019 | $7,141 | $286,030 | $45,020 | $241,010 |
| 2018 | $7,141 | $286,030 | $45,020 | $241,010 |
| 2017 | $6,903 | $272,190 | $45,020 | $227,170 |
| 2016 | $6,980 | $275,230 | $34,000 | $241,230 |
| 2015 | $5,977 | $261,000 | $34,000 | $246,360 |
| 2014 | $5,977 | $237,270 | $34,000 | $203,270 |
Property History
| Date | Event | Price | Change | Sq Ft Price |
|---|---|---|---|---|
| 08/24/2025 08/24/25 | Pending | -- | -- | -- |
| 08/18/2025 08/18/25 | Price Changed | $475,000 | -4.0% | $148 / Sq Ft |
| 07/18/2025 07/18/25 | For Sale | $495,000 | 0.0% | $154 / Sq Ft |
| 06/09/2022 06/09/22 | Rented | $2,600 | 0.0% | -- |
| 06/08/2022 06/08/22 | Under Contract | -- | -- | -- |
| 06/02/2022 06/02/22 | For Rent | $2,600 | -- | -- |
Purchase History
| Date | Type | Sale Price | Title Company |
|---|---|---|---|
| Warranty Deed | -- | None Available | |
| Vendors Lien | -- | North American Title Co | |
| Special Warranty Deed | -- | North American Title Co | |
| Deed | -- | -- |
Mortgage History
| Date | Status | Loan Amount | Loan Type |
|---|---|---|---|
| Open | $162,800 | New Conventional | |
| Closed | $226,400 | New Conventional | |
| Previous Owner | $56,700 | Future Advance Clause Open End Mortgage | |
| Previous Owner | $162,750 | Purchase Money Mortgage | |
| Closed | $20,300 | No Value Available |
Source: Houston Association of REALTORS®
MLS Number: 86162953
APN: 9701-14-00800
- 23 Murmuring Creek Place
- 34 Drifting Shadows Cir
- 23 Drifting Shadows Cir
- 10 Orchid Grove Place
- 10 E Misty Dawn Dr
- 58 E Misty Dawn Dr
- 38 S April Mist Cir
- 210 N Wimberly Way
- 38 Florian Ct
- 31 Shimmer Pond Place
- 10 Quince Tree Place
- 42 Windswept Oaks Place
- 247 W Misty Dawn Dr
- 618 Brook Hollow Dr
- 905 Brook Forest Dr
- TBD Brook Hollow Dr
- 214 W Misty Dawn Dr
- 607 Brook Hollow Dr
- 74 Wimberly Way
- 238 Fairwind Trail Dr







