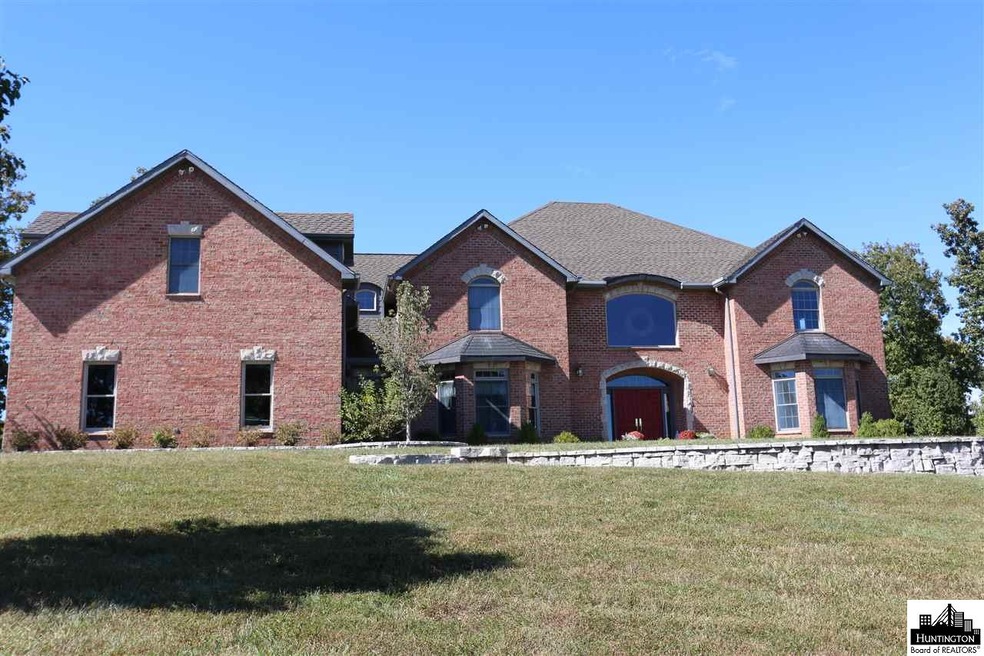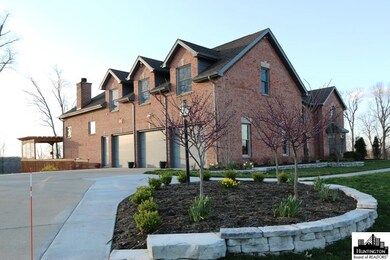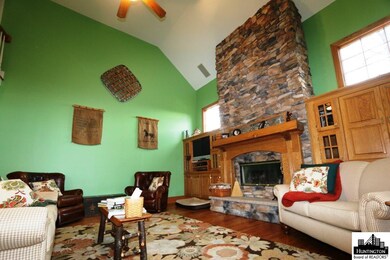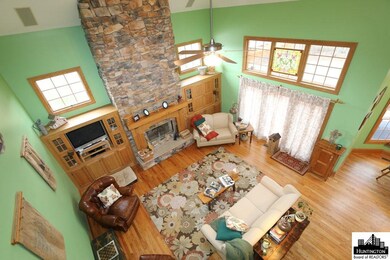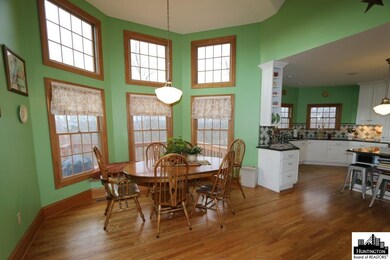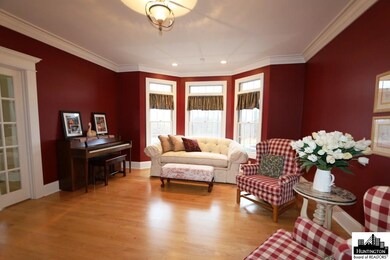
117 Private Drive 255 Chesapeake, OH 45619
Corryville NeighborhoodHighlights
- In Ground Pool
- Deck
- Wood Flooring
- 2.45 Acre Lot
- Wooded Lot
- Whirlpool Bathtub
About This Home
As of July 2023Class meet cozy! This home offers country setting, yet 5 mins to Pullman Square/downtown Huntington. Has all the amenities expected, yet coziness for your "home". Featuring cathedral ceilings, stacked stoned fireplace, kitchen with granite, viking gas stove/oven, subzero side by side refrigerator, 2 master suites, library, basement ready for your theatre room, man cave, or whatever your heart desires. Many possibilities! All situated on 2.5 acres! Community heated swimming pool & clubhouse!
Home Details
Home Type
- Single Family
Year Built
- Built in 2000
Lot Details
- 2.45 Acre Lot
- Level Lot
- Wooded Lot
Home Design
- Brick or Stone Mason
- Shingle Roof
Interior Spaces
- 6,136 Sq Ft Home
- 2-Story Property
- Central Vacuum
- Ceiling Fan
- Gas Log Fireplace
- Insulated Windows
- Washer and Dryer Hookup
Kitchen
- Oven or Range
- Dishwasher
- Disposal
Flooring
- Wood
- Wall to Wall Carpet
- Laminate
- Tile
Bedrooms and Bathrooms
- 5 Bedrooms
- Whirlpool Bathtub
Basement
- Walk-Out Basement
- Basement Fills Entire Space Under The House
Home Security
- Home Security System
- Fire and Smoke Detector
Parking
- 3 Car Attached Garage
- Garage Door Opener
Outdoor Features
- In Ground Pool
- Deck
- Exterior Lighting
- Separate Outdoor Workshop
- Porch
Utilities
- Central Heating and Cooling System
- Heat Pump System
- Gas Water Heater
- Aerobic Septic System
- Private Sewer
- Cable TV Available
Similar Home in Chesapeake, OH
Home Values in the Area
Average Home Value in this Area
Property History
| Date | Event | Price | Change | Sq Ft Price |
|---|---|---|---|---|
| 07/05/2023 07/05/23 | Sold | $750,000 | -5.1% | $122 / Sq Ft |
| 04/26/2023 04/26/23 | Pending | -- | -- | -- |
| 02/24/2023 02/24/23 | Price Changed | $790,000 | -7.1% | $129 / Sq Ft |
| 11/10/2022 11/10/22 | For Sale | $850,000 | +32.8% | $139 / Sq Ft |
| 05/08/2018 05/08/18 | Sold | $640,000 | -5.2% | $104 / Sq Ft |
| 04/10/2018 04/10/18 | Pending | -- | -- | -- |
| 12/20/2017 12/20/17 | For Sale | $675,000 | 0.0% | $110 / Sq Ft |
| 12/20/2017 12/20/17 | Price Changed | $675,000 | +5.5% | $110 / Sq Ft |
| 07/24/2016 07/24/16 | Off Market | $640,000 | -- | -- |
| 03/16/2016 03/16/16 | For Sale | $725,000 | -- | $118 / Sq Ft |
Tax History Compared to Growth
Agents Affiliated with this Home
-
MARY WALKER

Seller's Agent in 2023
MARY WALKER
REALTY EXCHANGE COMMERCIAL / RESIDENTIAL BROKERAGE
(304) 634-5299
1 in this area
50 Total Sales
-
Janell Call

Buyer's Agent in 2023
Janell Call
Old Colony Realtors Huntington
(304) 634-2596
1 in this area
73 Total Sales
-
Tracy Bunch

Seller's Agent in 2018
Tracy Bunch
BUNCH REAL ESTATE ASSOCIATES
(304) 617-6652
1 in this area
432 Total Sales
-
KATHY STALNAKER

Seller Co-Listing Agent in 2018
KATHY STALNAKER
BUNCH REAL ESTATE ASSOCIATES
(304) 544-0232
1 in this area
326 Total Sales
Map
Source: Huntington Board of REALTORS®
MLS Number: 154105
- 318 Township Road 1302
- 4366 State Route 7
- 80 Township Road 1464
- 2554 1st Ave
- 2713 Emmons Ave
- 2722 Latulle Ave
- 330 Elaine Ct
- 314 Division St
- 2615 3rd Ave
- 2687 Collis Ave
- 1429 5th Ave
- 2766 1st Ave
- 616 John Marshall Dr
- 1817 Buffington Ave
- 1743 Buffington Ave
- 60 Township Road 1363
- 620 John Marshall Dr
- 1813 15 & 14 7th Ave
- 1102 5th Ave
- 624 15th St
