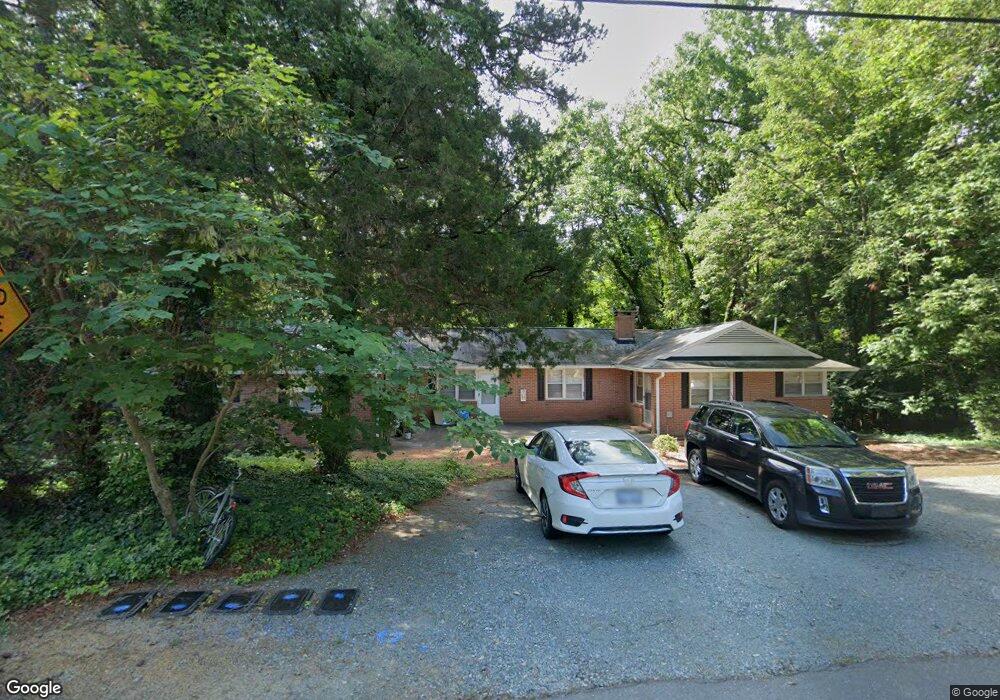117 Purefoy Rd Unit 4 Chapel Hill, NC 27514
Highlights
- Main Floor Primary Bedroom
- 1-Story Property
- Central Heating and Cooling System
- Glenwood Elementary School Rated A
- Luxury Vinyl Tile Flooring
- Dogs and Cats Allowed
About This Home
Welcome to 117 Purefoy Road, Unit 4 - a well-maintained and inviting 1 bedroom, 1-bathroom apartment located in the heart of Chapel Hill, just a short distance near UNC-Chapel Hill campus, Franklin Street, and downtown attractions.
This lower level unit offers an open layout with hardwood flooring throughout. The spacious living area flows seamlessly into a functional kitchen equipped with sleek appliances with a new countertop, a breakfast nook.
The full bathroom features updated fixtures and a clean, modern design. A washer and dryer are included in-unit for added convenience. Additional features include off-street parking for one car and a quiet residential setting with a true neighborhood feel.
Offered for lease by Park Real Estate Management LLC. Minimum 650 credit score and 3x market rent in income for approval. $75 application fee per adult and $100 per adult tenant onboarding fee.
We look forward to helping you find your next home!
Condo Details
Home Type
- Condominium
Year Built
- Built in 1967
Interior Spaces
- 775 Sq Ft Home
- 1-Story Property
- Luxury Vinyl Tile Flooring
- Gas Range
Bedrooms and Bathrooms
- 1 Primary Bedroom on Main
- 1 Full Bathroom
Laundry
- Laundry in unit
- Washer and Dryer
Parking
- 1 Parking Space
- 1 Open Parking Space
- Off-Street Parking
Schools
- Mary Scroggs Elementary School
- Grey Culbreth Middle School
- East Chapel Hill High School
Utilities
- Central Heating and Cooling System
Community Details
- Pet Size Limit
- Dogs and Cats Allowed
Listing and Financial Details
- Security Deposit $1,175
- Property Available on 10/3/25
- Tenant pays for all utilities
- The owner pays for trash collection
- $75 Application Fee
Map
Source: Doorify MLS
MLS Number: 10125673
- 121 Purefoy Rd
- 409 Smith Ave Unit 102
- 409 Smith Ave Unit 103
- 409 Smith Ave Unit 105
- 122 Mallard Ct
- 125 Mallard Ct
- 112 Old Bridge Ln
- 112 Mallard Ct
- 619 Coolidge St Unit A And B
- 212 W University Dr
- 1428 Gray Bluff Trail
- 225 Vance St
- 106 Braswell Ct
- 104 Windorah Place
- 216 Copper Beech Ct
- 110 Marin Dr
- 111 Laurel Hill Cir
- 302 Edgewater Cir
- 126 Johnson St
- 417 Westbury Dr
- 117 Purefoy Rd Unit 2
- 201 Howell St
- 221 Howell St Unit 100a
- 1100 W Highway 54 Bypass
- 1105 W Nc Highway 54 Bypass
- 333 W Rosemary St
- 500 W Rosemary St Unit ID1300722P
- 400 W Rosemary St Unit 114
- 206 Andrews Ln
- 200 Purple Leaf Place
- 910 Highgrove Dr
- 235 Parker Rd
- 105 Lantern Way
- 701 Copperline Dr Unit 306
- 113 Coleridge Ct
- 103 Friar Ln
- 600 Martin Luther King jr Blvd
- 406 Hillsborough St
- 168 W Braxton Foushee St Unit 6
- 501 Highway 54 Bypass

