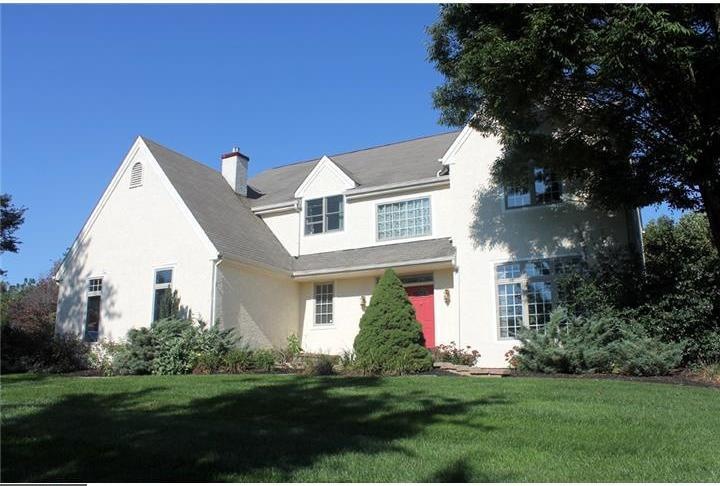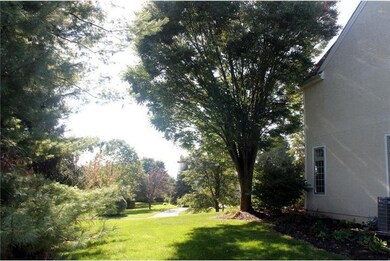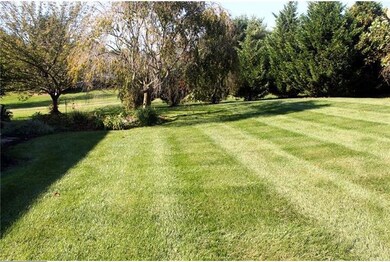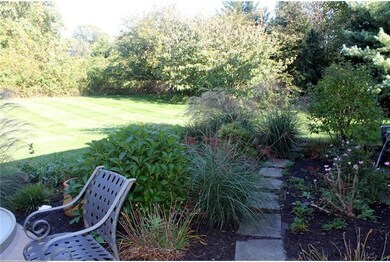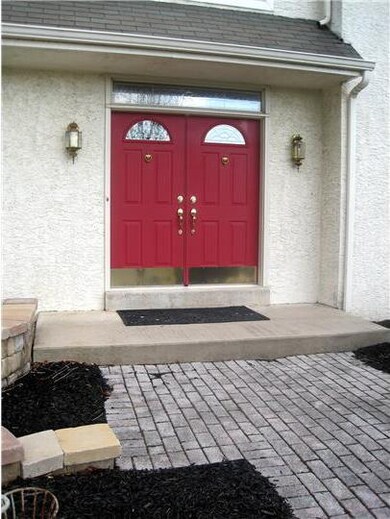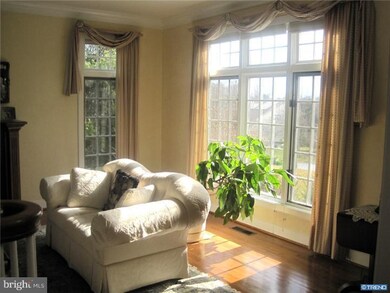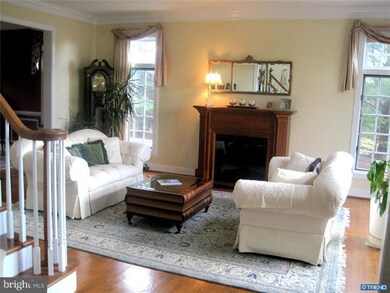
117 Quail Ln Kennett Square, PA 19348
Highlights
- 1.1 Acre Lot
- Colonial Architecture
- 2 Fireplaces
- Kennett High School Rated A-
- Wood Flooring
- Ceiling height of 9 feet or more
About This Home
As of July 2021GREAT VALUE ALERT! Nearly 3700 square feet on a gorgeous private lot. One of the largest houses in the community now being offered under market value! Don't miss your opportunity to own this stunning french country colonial with a fantastic flowing layout! Ideal for large family gatherings and entertaining with generous room sizes, closet and storage space. Beautiful, mostly level, 1.1 acre lot is framed by specimen trees and plantings creating a private oasis surrounding the patio and garden area. So much room for play and enjoyment, and rear property line extends another 40 or so feet beyond the tree line if a larger yard or pool is desired. Nine foot 1st floor ceilings, banquet sized dining room with cherry wood floor, and spacious cherry kitchen with a tile floor and diagonal island. Family Room is open to the Kitchen and features a gorgeous stone fireplace flanked by built-in cabinetry, a wet bar, and triple french doors leading to the patio. Main bedroom suite is just amazing with an enormous 17' walk-in closet, large sitting room with a gas fireplace, vaulted ceiling and a 4 piece bath with whirlpool tub. 1st floor room has a closet and could easily be a 5th bedroom, den or office. Huge basement with workshop corner and home gym included. HVAC was upgraded to 2 zones for maximum efficiency. Feels like private country living, yet 7 minutes to the nearest shopping center or downtown Kennett Square! So much bang for your buck here! Make it yours! No stucco inspection worries! Its all done! Invasive stucco inspection was completed in 2013 and full repair and remediation was completed in November 2013 by Murtaugh Brothers with a 5 year transferrable warranty. No mushroom odor in this location of Kennett Square. Price reflects need for updates in kitchen and baths. The lucky buyers can make this a showplace!
Last Agent to Sell the Property
Patterson-Schwartz - Greenville Listed on: 01/30/2015

Home Details
Home Type
- Single Family
Est. Annual Taxes
- $9,373
Year Built
- Built in 1993
Lot Details
- 1.1 Acre Lot
- Back and Front Yard
- Property is in good condition
HOA Fees
- $33 Monthly HOA Fees
Parking
- 2 Car Attached Garage
- 3 Open Parking Spaces
- Driveway
Home Design
- Colonial Architecture
- Traditional Architecture
- Shingle Roof
- Concrete Perimeter Foundation
- Stucco
Interior Spaces
- 3,672 Sq Ft Home
- Property has 2 Levels
- Ceiling height of 9 feet or more
- Ceiling Fan
- 2 Fireplaces
- Stone Fireplace
- Gas Fireplace
- Family Room
- Living Room
- Dining Room
- Unfinished Basement
- Basement Fills Entire Space Under The House
Kitchen
- Eat-In Kitchen
- Butlers Pantry
- Self-Cleaning Oven
- Built-In Range
- Built-In Microwave
- Dishwasher
- Kitchen Island
- Disposal
Flooring
- Wood
- Wall to Wall Carpet
Bedrooms and Bathrooms
- 4 Bedrooms
- En-Suite Primary Bedroom
- En-Suite Bathroom
- 2.5 Bathrooms
- Walk-in Shower
Laundry
- Laundry Room
- Laundry on main level
Utilities
- Forced Air Heating and Cooling System
- Cooling System Utilizes Bottled Gas
- Heating System Uses Propane
- Underground Utilities
- 200+ Amp Service
- Electric Water Heater
- On Site Septic
- Cable TV Available
Additional Features
- Energy-Efficient Appliances
- Patio
Community Details
- Association fees include common area maintenance, snow removal
- Falcons Lair Subdivision
Listing and Financial Details
- Assessor Parcel Number 6200600222400
Ownership History
Purchase Details
Home Financials for this Owner
Home Financials are based on the most recent Mortgage that was taken out on this home.Purchase Details
Home Financials for this Owner
Home Financials are based on the most recent Mortgage that was taken out on this home.Purchase Details
Purchase Details
Home Financials for this Owner
Home Financials are based on the most recent Mortgage that was taken out on this home.Purchase Details
Home Financials for this Owner
Home Financials are based on the most recent Mortgage that was taken out on this home.Similar Homes in Kennett Square, PA
Home Values in the Area
Average Home Value in this Area
Purchase History
| Date | Type | Sale Price | Title Company |
|---|---|---|---|
| Interfamily Deed Transfer | -- | Boston National Title | |
| Deed | $671,700 | None Available | |
| Deed | $671,700 | Chadds Ford Abstract Inc | |
| Deed | $448,000 | Attorney | |
| Deed | $545,000 | None Available |
Mortgage History
| Date | Status | Loan Amount | Loan Type |
|---|---|---|---|
| Open | $512,625 | New Conventional | |
| Previous Owner | $358,400 | New Conventional | |
| Previous Owner | $396,000 | New Conventional | |
| Previous Owner | $40,000 | Future Advance Clause Open End Mortgage | |
| Previous Owner | $73,500 | Unknown | |
| Previous Owner | $417,000 | Purchase Money Mortgage | |
| Previous Owner | $73,500 | Credit Line Revolving | |
| Previous Owner | $150,000 | Credit Line Revolving |
Property History
| Date | Event | Price | Change | Sq Ft Price |
|---|---|---|---|---|
| 07/07/2021 07/07/21 | Sold | $671,700 | 0.0% | $183 / Sq Ft |
| 05/20/2021 05/20/21 | Pending | -- | -- | -- |
| 05/17/2021 05/17/21 | Off Market | $671,700 | -- | -- |
| 05/13/2021 05/13/21 | For Sale | $610,000 | +36.2% | $166 / Sq Ft |
| 07/15/2015 07/15/15 | Sold | $448,000 | -1.5% | $122 / Sq Ft |
| 05/28/2015 05/28/15 | Pending | -- | -- | -- |
| 04/16/2015 04/16/15 | Price Changed | $455,000 | -3.2% | $124 / Sq Ft |
| 01/30/2015 01/30/15 | For Sale | $470,000 | -- | $128 / Sq Ft |
Tax History Compared to Growth
Tax History
| Year | Tax Paid | Tax Assessment Tax Assessment Total Assessment is a certain percentage of the fair market value that is determined by local assessors to be the total taxable value of land and additions on the property. | Land | Improvement |
|---|---|---|---|---|
| 2024 | $10,121 | $248,190 | $70,090 | $178,100 |
| 2023 | $9,924 | $248,190 | $70,090 | $178,100 |
| 2022 | $9,660 | $248,190 | $70,090 | $178,100 |
| 2021 | $9,515 | $248,190 | $70,090 | $178,100 |
| 2020 | $9,337 | $248,190 | $70,090 | $178,100 |
| 2019 | $9,212 | $248,190 | $70,090 | $178,100 |
| 2018 | $9,021 | $248,190 | $70,090 | $178,100 |
| 2017 | $8,391 | $248,190 | $70,090 | $178,100 |
| 2016 | $1,150 | $248,190 | $70,090 | $178,100 |
| 2015 | $1,150 | $290,150 | $70,090 | $220,060 |
| 2014 | $1,150 | $290,150 | $70,090 | $220,060 |
Agents Affiliated with this Home
-

Seller's Agent in 2021
Brooke Penders
Coldwell Banker Realty
(610) 299-0195
5 in this area
355 Total Sales
-

Buyer's Agent in 2021
Jill Taylor
Keller Williams Realty Devon-Wayne
(610) 731-4876
6 in this area
18 Total Sales
-

Seller's Agent in 2015
Kathleen Pigliacampi
Patterson Schwartz
(302) 429-7309
13 in this area
128 Total Sales
Map
Source: Bright MLS
MLS Number: 1002527694
APN: 62-006-0022.2400
- 115 Chandler Mill Rd
- 117 Chandler Mill Rd
- 114 Chandler Mill Rd
- 1009 James Walter Way
- 109 Chandler Mill Rd
- 118 Pleasant Bank Ln
- 834 Taylor St
- 831 Taylor St
- 405 E South St
- 629 W Mulberry St
- 316 S Union St
- 602 D St
- 101 Mill Top Dr
- 105 Mill Top Dr
- 207 Honey Locust Dr
- 222 Honey Locust Dr
- 35 Southridge Dr
- 125 W State St
- 102 Knoxlyn Farm Dr
- 727 W Baltimore Pike
