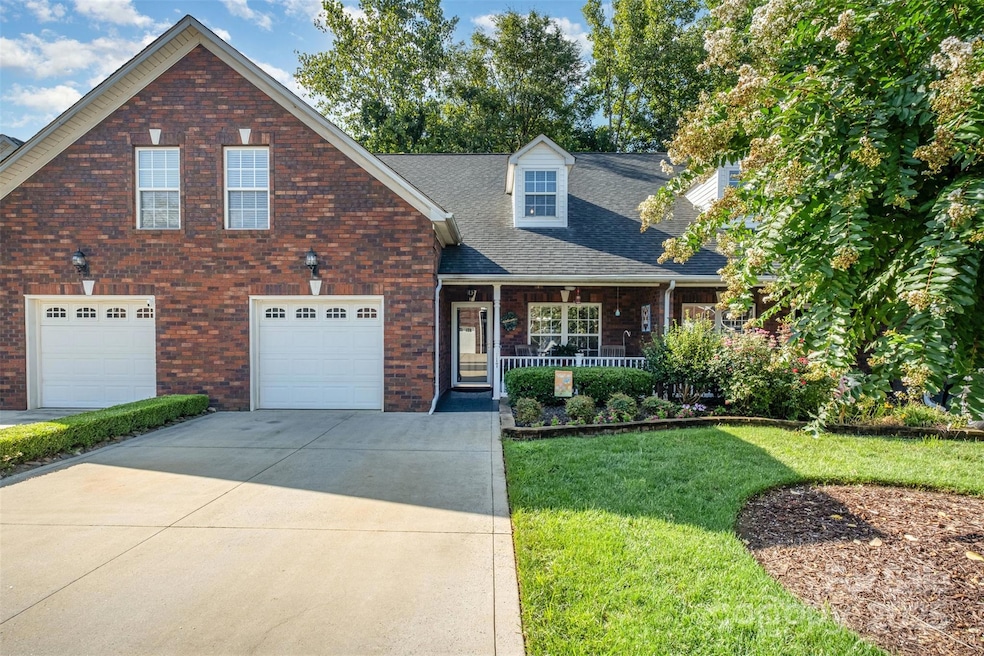117 Quality Dr Mount Holly, NC 28120
Estimated payment $2,034/month
Highlights
- Wood Flooring
- Porch
- Walk-In Closet
- Lawn
- 1 Car Attached Garage
- Patio
About This Home
Welcome to 117 Quality Drive, a well-maintained townhome just minutes from downtown Mount Holly, Tuckaseege Park, and the Riverfront Marina! This 3-bedroom home with a bonus room offers versatile living space, perfect for first-time buyers, downsizers, or anyone looking for low-maintenance living.
The main level features a spacious owner’s suite with a walk-in closet and full bath, plus a comfortable living area that flows into the dining space and kitchen — ideal for everyday living or entertaining. Upstairs you’ll find two additional bedrooms, a full bath, and a large bonus room that can serve as an office, playroom, or media space. An unfinished walk-in attic provides plenty of storage and easy access for seasonal items.
Step outside to your private rear patio for quiet mornings or relaxing evenings. With lawn care included, you’ll spend less time on maintenance and more time enjoying Mount Holly’s vibrant downtown, parks, and riverfront activities. Quick access to I-85 and I-485 makes commuting to Uptown Charlotte simple and convenient.
This home is move-in ready — schedule your showing today and start enjoying the Mount Holly lifestyle!
Listing Agent
Keller Williams South Park Brokerage Email: Juan.bruno@redbudgroup.com License #322214 Listed on: 08/28/2025

Co-Listing Agent
Keller Williams South Park Brokerage Email: Juan.bruno@redbudgroup.com License #266315
Townhouse Details
Home Type
- Townhome
Year Built
- Built in 2003
Lot Details
- Lawn
HOA Fees
- $175 Monthly HOA Fees
Parking
- 1 Car Attached Garage
- Front Facing Garage
- Driveway
Home Design
- Entry on the 1st floor
- Slab Foundation
- Architectural Shingle Roof
- Four Sided Brick Exterior Elevation
Interior Spaces
- 2-Story Property
- Wired For Data
- Ceiling Fan
- Insulated Windows
- Walk-In Attic
Kitchen
- Electric Range
- Range Hood
- Dishwasher
- Disposal
Flooring
- Wood
- Carpet
- Tile
Bedrooms and Bathrooms
- Walk-In Closet
- 2 Full Bathrooms
Laundry
- Laundry closet
- Electric Dryer Hookup
Home Security
Outdoor Features
- Patio
- Porch
Schools
- Ida Rankin Elementary School
- Mount Holly Middle School
- Stuart W Cramer High School
Utilities
- Central Heating and Cooling System
- Vented Exhaust Fan
- Heating System Uses Natural Gas
- Underground Utilities
- Cable TV Available
Listing and Financial Details
- Assessor Parcel Number 206519
Community Details
Overview
- Fites Creek Plantation Association, Phone Number (803) 487-4217
- Fites Creek Plantation Subdivision
Security
- Storm Doors
Map
Tax History
| Year | Tax Paid | Tax Assessment Tax Assessment Total Assessment is a certain percentage of the fair market value that is determined by local assessors to be the total taxable value of land and additions on the property. | Land | Improvement |
|---|---|---|---|---|
| 2025 | $2,531 | $252,080 | $20,000 | $232,080 |
| 2024 | $2,531 | $252,080 | $20,000 | $232,080 |
| 2023 | $2,559 | $252,080 | $20,000 | $232,080 |
| 2022 | $2,116 | $163,370 | $10,000 | $153,370 |
| 2021 | $2,148 | $163,370 | $10,000 | $153,370 |
| 2019 | $2,165 | $163,370 | $10,000 | $153,370 |
| 2018 | $1,926 | $137,547 | $11,200 | $126,347 |
| 2017 | $1,926 | $137,547 | $11,200 | $126,347 |
| 2016 | $1,197 | $137,547 | $0 | $0 |
| 2014 | $1,327 | $152,529 | $13,500 | $139,029 |
Property History
| Date | Event | Price | List to Sale | Price per Sq Ft |
|---|---|---|---|---|
| 08/28/2025 08/28/25 | For Sale | $320,000 | 0.0% | $177 / Sq Ft |
| 10/08/2012 10/08/12 | Rented | $1,195 | 0.0% | -- |
| 10/08/2012 10/08/12 | For Rent | $1,195 | -- | -- |
Purchase History
| Date | Type | Sale Price | Title Company |
|---|---|---|---|
| Warranty Deed | $134,000 | Chicago Title Insurance Co | |
| Warranty Deed | $145,000 | None Available | |
| Warranty Deed | $149,000 | None Available |
Mortgage History
| Date | Status | Loan Amount | Loan Type |
|---|---|---|---|
| Open | $107,200 | New Conventional | |
| Previous Owner | $142,373 | FHA | |
| Previous Owner | $119,200 | Purchase Money Mortgage | |
| Previous Owner | $14,850 | Unknown |
Source: Canopy MLS (Canopy Realtor® Association)
MLS Number: 4294366
APN: 206519
- 1303 S Main St
- 313 Bell St
- 214 Wood St
- 104 Price St
- 206 E Catawba Dr
- 227 W Glendale Ave
- 307 E Glendale Ave
- 311 E Glendale Ave
- 315 E Glendale Ave
- 319 E Glendale Ave
- 220 E Catawba Ave
- 105 E Catawba Dr
- 101 Rock Ridge Ln
- 5235 Clearwater Lake Rd
- 107 Fire Department Dr
- 107 Oakland Rd
- 1306 S Main St
- 228 Brookwood Rd
- 422 Wilson St
- 305 E Henry St
- 801 S Main St
- 206 E Glendale Ave Unit 3
- 105 Riverfront Pkwy
- 3012 Riverchase Dr
- 201 Eastwood Dr
- 300 E Charlotte Ave
- 300 E Charlotte Ave Unit 4
- 300 E Charlotte Ave Unit 16
- 1001 Marina Village Dr
- 107 Robinson St
- 517 W Henry St
- 305 Beaty Rd
- 456 Spring Gardens Dr
- 217 Spring Gardens Dr
- 213 Spring Gardens Dr
- 107 Ferstl Ave
- 63 Caldwell Dr
- 1525 Perfection Ave
- 199-15 Belmont-Mt Holly Rd
- 212 Brookstone Dr
Ask me questions while you tour the home.






