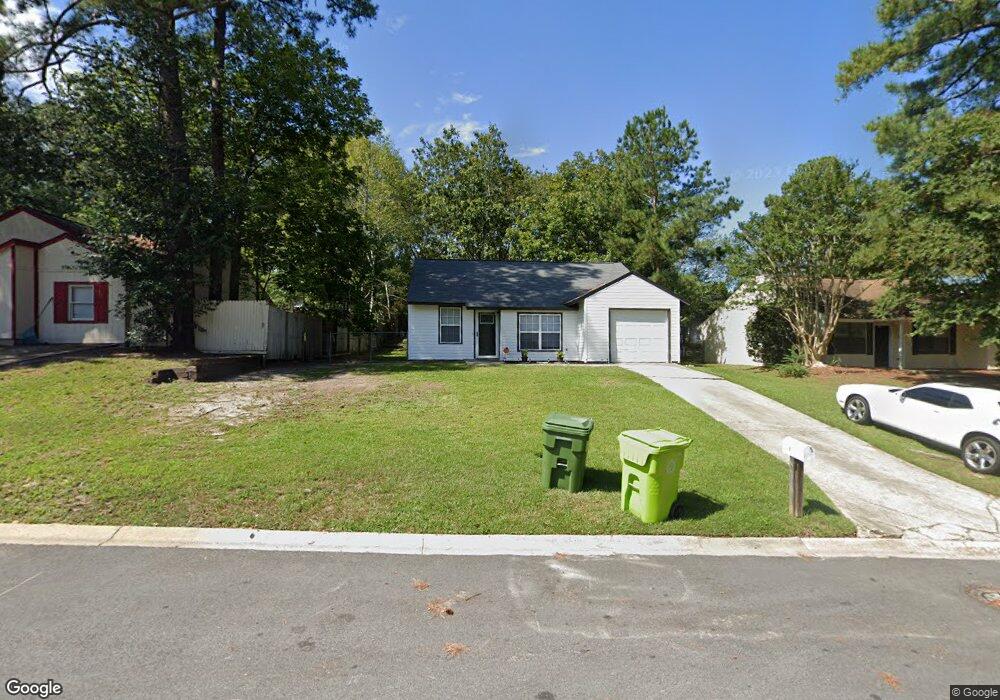117 Raintree Ln Hopkins, SC 29061
Estimated Value: $149,990 - $176,000
3
Beds
2
Baths
1,090
Sq Ft
$148/Sq Ft
Est. Value
About This Home
This home is located at 117 Raintree Ln, Hopkins, SC 29061 and is currently estimated at $161,248, approximately $147 per square foot. 117 Raintree Ln is a home located in Richland County with nearby schools including Horrell Hill Elementary School, Southeast Middle School, and Lower Richland High School.
Ownership History
Date
Name
Owned For
Owner Type
Purchase Details
Closed on
Sep 20, 2013
Sold by
Aa Holding Co Llc
Bought by
Gibson Olivia
Current Estimated Value
Home Financials for this Owner
Home Financials are based on the most recent Mortgage that was taken out on this home.
Original Mortgage
$56,755
Outstanding Balance
$42,336
Interest Rate
4.39%
Mortgage Type
New Conventional
Estimated Equity
$118,912
Purchase Details
Closed on
Aug 24, 2011
Sold by
Federal National Mortgage Association
Bought by
Aa Holding Company Llc
Purchase Details
Closed on
Mar 30, 2011
Sold by
Williams Akelia S
Bought by
Federal National Mortgage Association
Purchase Details
Closed on
Mar 1, 2007
Sold by
Fannie Mae
Bought by
Williams Akelia S
Home Financials for this Owner
Home Financials are based on the most recent Mortgage that was taken out on this home.
Original Mortgage
$46,000
Interest Rate
6.19%
Mortgage Type
Purchase Money Mortgage
Purchase Details
Closed on
Jun 28, 2006
Sold by
Goodwin Robert E and Mortgage Electronic Registrati
Bought by
Federal National Mortgage Association
Purchase Details
Closed on
May 10, 2002
Sold by
Alexander James
Bought by
Goodwin Robert E
Home Financials for this Owner
Home Financials are based on the most recent Mortgage that was taken out on this home.
Original Mortgage
$59,500
Interest Rate
6.92%
Purchase Details
Closed on
Mar 27, 2002
Sold by
Household Finance Corp Ii
Bought by
Alexander James
Home Financials for this Owner
Home Financials are based on the most recent Mortgage that was taken out on this home.
Original Mortgage
$59,500
Interest Rate
6.92%
Purchase Details
Closed on
Feb 27, 2002
Sold by
Kappus Donna M
Bought by
Household Finance Corp Ii
Home Financials for this Owner
Home Financials are based on the most recent Mortgage that was taken out on this home.
Original Mortgage
$38,000
Interest Rate
6.89%
Mortgage Type
Purchase Money Mortgage
Create a Home Valuation Report for This Property
The Home Valuation Report is an in-depth analysis detailing your home's value as well as a comparison with similar homes in the area
Home Values in the Area
Average Home Value in this Area
Purchase History
| Date | Buyer | Sale Price | Title Company |
|---|---|---|---|
| Gibson Olivia | $55,620 | None Available | |
| Aa Holding Company Llc | $12,000 | -- | |
| Federal National Mortgage Association | $2,500 | -- | |
| Williams Akelia S | -- | None Available | |
| Federal National Mortgage Association | $2,500 | None Available | |
| Goodwin Robert E | $70,000 | -- | |
| Alexander James | $38,000 | -- | |
| Household Finance Corp Ii | $2,500 | -- |
Source: Public Records
Mortgage History
| Date | Status | Borrower | Loan Amount |
|---|---|---|---|
| Open | Gibson Olivia | $56,755 | |
| Previous Owner | Williams Akelia S | $46,000 | |
| Previous Owner | Goodwin Robert E | $59,500 | |
| Previous Owner | Alexander James | $38,000 |
Source: Public Records
Tax History Compared to Growth
Tax History
| Year | Tax Paid | Tax Assessment Tax Assessment Total Assessment is a certain percentage of the fair market value that is determined by local assessors to be the total taxable value of land and additions on the property. | Land | Improvement |
|---|---|---|---|---|
| 2024 | $773 | $61,600 | $0 | $0 |
| 2023 | $773 | $2,144 | $0 | $0 |
| 2022 | $702 | $53,600 | $10,000 | $43,600 |
| 2021 | $686 | $2,140 | $0 | $0 |
| 2020 | $694 | $2,140 | $0 | $0 |
| 2019 | $662 | $2,140 | $0 | $0 |
| 2018 | $648 | $2,220 | $0 | $0 |
| 2017 | $637 | $2,220 | $0 | $0 |
| 2016 | $635 | $2,220 | $0 | $0 |
| 2015 | $621 | $2,220 | $0 | $0 |
| 2014 | $607 | $55,600 | $0 | $0 |
| 2013 | -- | $2,220 | $0 | $0 |
Source: Public Records
Map
Nearby Homes
- 213 Spreading Branch Dr
- 248 Flowerwood Dr
- 200 Raintree Ln
- 207 Flowerwood Dr
- 413 Greenlake Dr
- 131 Kingfield Dr
- The Upton Plan at Essence at Chestnut Ridge North
- The Melrose Plan at Essence at Chestnut Ridge North
- The Teagan Plan at Essence at Chestnut Ridge North
- The Nichols Plan at Essence at Chestnut Ridge North
- The Irving Plan at Essence at Chestnut Ridge North
- The Julep Plan at Essence at Chestnut Ridge North
- 144 Kingfield Dr
- 127 Kingfield Dr
- 141 Kingfield Dr
- 212 Flint Ridge Dr
- 126 Kingfield Dr
- 118 Kingfield Dr
- 136 Kingfield Dr
- 114 Kingfield Dr
- 121 Raintree Ln
- 113 Raintree Ln
- 109 Raintree Ln
- 22 Raintree Ct
- 112 Raintree Ln
- 136 Spreading Branch Dr
- 132 Spreading Branch Dr
- 144 Spreading Branch Dr
- 201 Raintree Ln
- 105 Raintree Ln
- 128 Spreading Branch Dr
- 126 Raintree Ln
- 140 Spreading Branch Dr
- 18 Raintree Ct
- 106 Raintree Ln
- 6 Raintree Ct
- 124 Spreading Branch Dr
- 10 Raintree Ct
- 14 Raintree Ct
- 101 Raintree Ln
