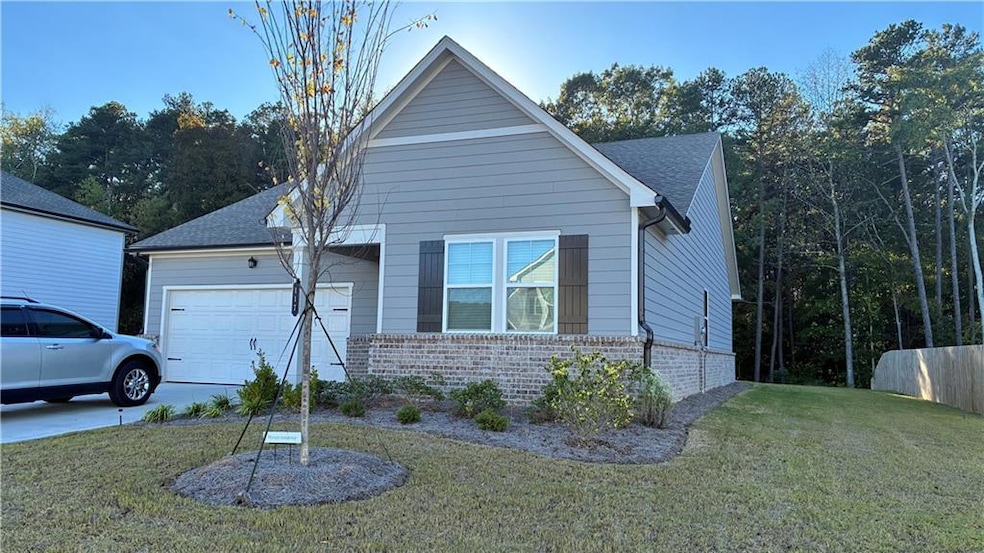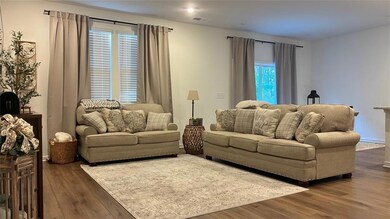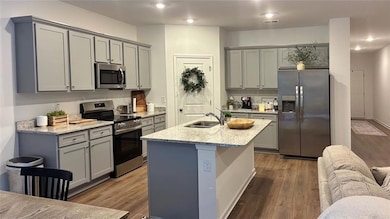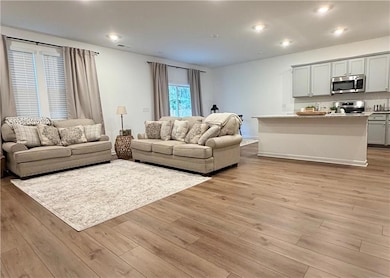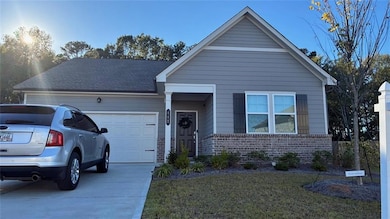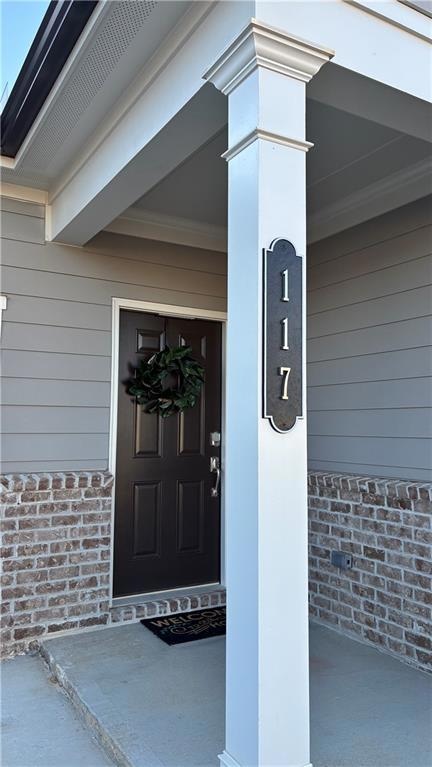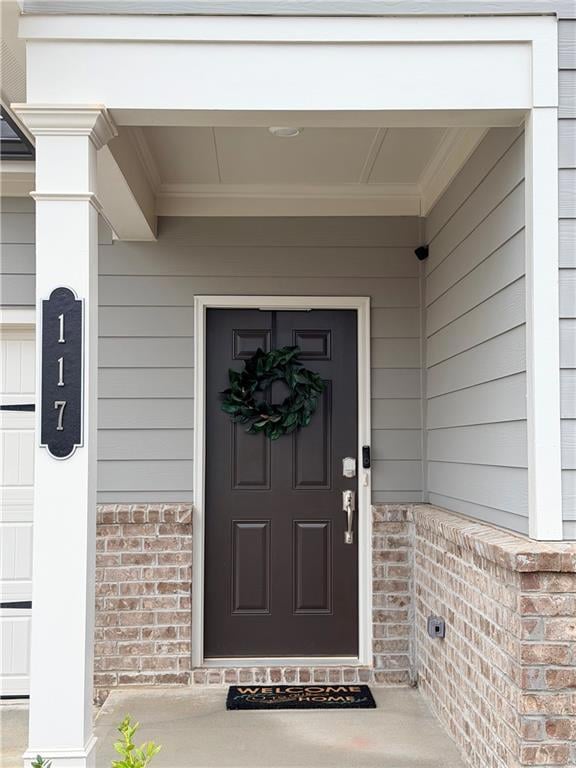117 Red Maple Way Adairsville, GA 30103
Estimated payment $1,966/month
Highlights
- Open-Concept Dining Room
- Stone Countertops
- Open to Family Room
- Ranch Style House
- Neighborhood Views
- Double Pane Windows
About This Home
Move-In Ready 3-Bedroom Ranch with High Style, Open Living and Contemporary Comfort!!!
Beautiful 3-bedroom, 2-bath modern ranch built in 2024 offering 1,605 square feet of open living space. Located in a family-friendly neighborhood just minutes from Adairsville Middle School, this home is perfect for first-time buyers, anyone looking to downsize or families looking to grow into a charming new neighborhood.
The open-concept layout features luxury vinyl plank flooring throughout the main living areas. The kitchen includes granite countertops, stainless steel appliances, and a large island ideal for cooking and entertaining. The primary suite features a private bath and walk-in closet. Two additional bedrooms and a full hall bath provide space for family, guests, or a home office. Enjoy a backyard that looks out onto beautiful wooded scenery, creating a peaceful outdoor setting for relaxation or gatherings. This home offers modern finishes, energy-efficient construction, and a convenient location close to schools and local amenities. Schedule your showing today.
Home Details
Home Type
- Single Family
Year Built
- Built in 2024
Lot Details
- 0.25 Acre Lot
- Lot Dimensions are 75x145x75x145
- Level Lot
- Cleared Lot
HOA Fees
- $25 Monthly HOA Fees
Parking
- 2 Car Garage
- Front Facing Garage
- Driveway Level
Home Design
- Ranch Style House
- Slab Foundation
- Blown-In Insulation
- Composition Roof
- Cement Siding
- HardiePlank Type
Interior Spaces
- 1,605 Sq Ft Home
- Recessed Lighting
- Double Pane Windows
- Insulated Windows
- Open-Concept Dining Room
- Neighborhood Views
Kitchen
- Open to Family Room
- Self-Cleaning Oven
- Microwave
- Dishwasher
- Kitchen Island
- Stone Countertops
Flooring
- Carpet
- Tile
- Luxury Vinyl Tile
Bedrooms and Bathrooms
- 3 Main Level Bedrooms
- Walk-In Closet
- 2 Full Bathrooms
- Dual Vanity Sinks in Primary Bathroom
- Soaking Tub
Laundry
- Laundry in Hall
- 220 Volts In Laundry
Home Security
- Carbon Monoxide Detectors
- Fire and Smoke Detector
Outdoor Features
- Patio
Schools
- Clear Creek - Bartow Elementary School
- Adairsville Middle School
- Adairsville High School
Utilities
- Central Heating and Cooling System
- Underground Utilities
- 110 Volts
- High Speed Internet
- Cable TV Available
Community Details
- Monticello Estates Subdivision
Listing and Financial Details
- Assessor Parcel Number 0040D 0001 208
Map
Home Values in the Area
Average Home Value in this Area
Property History
| Date | Event | Price | List to Sale | Price per Sq Ft | Prior Sale |
|---|---|---|---|---|---|
| 11/12/2025 11/12/25 | Price Changed | $309,900 | -3.1% | $193 / Sq Ft | |
| 10/14/2025 10/14/25 | For Sale | $319,900 | +2.9% | $199 / Sq Ft | |
| 08/26/2024 08/26/24 | Sold | $310,900 | -1.3% | $194 / Sq Ft | View Prior Sale |
| 08/05/2024 08/05/24 | Pending | -- | -- | -- | |
| 07/30/2024 07/30/24 | For Sale | $314,900 | -- | $196 / Sq Ft |
Source: First Multiple Listing Service (FMLS)
MLS Number: 7664669
- 38 Winding Flower Walk
- 103 Heritage Dr NW
- 160 Rockpoint
- Crape Myrtle Plan at Village Green - Bungalow Series
- Oleander Plan at Village Green - Bungalow Series
- 105 Village Green Dr NW Unit 171
- 105 Village Green Dr NW
- 107 Village Green Dr NW
- 107 Village Green Dr NW Unit 170
- 109 Village Green Dr NW
- 111 Village Green Dr NW
- 111 Village Green Dr NW Unit 168
- 512 Fieldwood Dr NW
- 311 Rolling Green Dr NW
- 313 Rolling Green Dr NW
- 315 Rolling Green Dr NW
- 317 Rolling Green Dr NW
- 509 Fieldwood Dr NW
- 323 Rolling Green Dr NW
- 141 Village Green Dr NW
- 114 Red Maple Way
- 145 Red Maple Way
- 126 Manning Mill Rd NW
- 126 Manning Mill Rd NW Unit ID1234823P
- 36 Barnsley Village Trail
- 100 Lawrence St
- 227 Saint Elmo Cir
- 106B Elm St
- 38 Princeton Glen Ct
- 227 St Elmo Cir
- 11 Cobblestone Dr NW Unit ID1234799P
- 11 Cobblestone Dr NW
- 130 Lauren St
- 118 Lauren St
- 128 Lauren St
- 22 Castlemoor Loop
- 11 Sonoma Dr
- 91 Davis Loop
- 61 Howard Ave NW
- 510 Pemberton St
