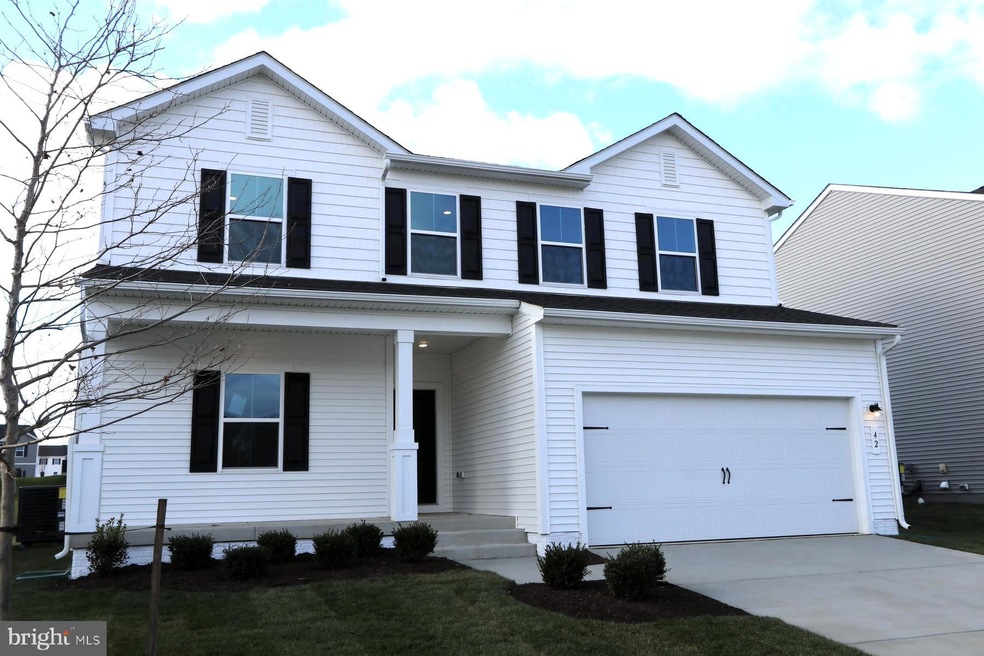117 Reformation Dr Martinsburg, WV 25405
Estimated payment $2,387/month
Highlights
- New Construction
- Open Floorplan
- Main Floor Bedroom
- Eat-In Gourmet Kitchen
- Carriage House
- Great Room
About This Home
FALL SPECIAL! REDUCED $19,000 & MOVE-IN READY DECEMBER 2025!
Introducing the New Sweet Pea – Ascend Series, featuring 2,203 sq. ft. of beautifully designed living space, including a gorgeous front porch that welcomes you home.
Looking for a Main-Level Owner’s Suite? Look no further — this new design is made just for you!
This Sweet Pea model showcases our Farmhouse Curated Upgrade Package, delivering charm and comfort throughout. Enjoy an open-concept main level with 9-ft ceilings, luxury vinyl plank flooring, and recessed lighting. The stylishly appointed kitchen boasts upgraded gray cabinetry, quartz countertops, a large island, ceramic tile accents, a walk-in pantry, and upgraded stainless steel appliances, including a counter-depth refrigerator and the GE Smart Cooking Package.
The luxurious main-level Primary Suite includes a huge walk-in closet and a spa-inspired bath with double vanities and a frameless walk-in shower. Also on the main floor is a versatile Extra Suite, ideal for multi-generational living or guests, along with a spacious laundry room featuring a utility sink and home tech upgrades, plus a Wi-Fi-enabled garage door opener.
Upstairs, you'll find two additional bedrooms, a full bath, a walk-in closet, and a flexible loft space—perfect for a home office, playroom, or media area.
Located in Liberty Run, just inside Berkeley County on the Jefferson County line, this community is a perfect commuter location for NOVA and DC travelers!
Contact us today to schedule your private tour or visit our beautifully decorated model home. Ask about our limited-time incentives!
Photos shown are of a similar Sweet Pea model. Estimated taxes apply.
Listing Agent
Barbara Funkhouser LeFevre Knicke
(304) 283-0630 lefevreb1@aol.com Leading Edge Properties LLC License #WV0003489 Listed on: 05/11/2025
Home Details
Home Type
- Single Family
Est. Annual Taxes
- $2,844
Year Built
- Built in 2025 | New Construction
Lot Details
- 8,239 Sq Ft Lot
- Extensive Hardscape
- Property is in excellent condition
HOA Fees
- $83 Monthly HOA Fees
Parking
- 2 Car Direct Access Garage
- 2 Driveway Spaces
- Front Facing Garage
- Garage Door Opener
Home Design
- Carriage House
- Slab Foundation
- Frame Construction
- Blown-In Insulation
- Architectural Shingle Roof
- Stone Siding
- Vinyl Siding
- Passive Radon Mitigation
- Concrete Perimeter Foundation
Interior Spaces
- 2,203 Sq Ft Home
- Property has 2 Levels
- Open Floorplan
- Ceiling height of 9 feet or more
- Recessed Lighting
- ENERGY STAR Qualified Windows
- Vinyl Clad Windows
- Insulated Windows
- Window Screens
- Mud Room
- Great Room
- Family Room Off Kitchen
- Family Room on Second Floor
- Dining Room
- Laundry Room
Kitchen
- Eat-In Gourmet Kitchen
- Walk-In Pantry
- Electric Oven or Range
- Six Burner Stove
- Built-In Microwave
- Ice Maker
- Dishwasher
- Stainless Steel Appliances
- Kitchen Island
- Upgraded Countertops
- Disposal
Flooring
- Partially Carpeted
- Luxury Vinyl Plank Tile
Bedrooms and Bathrooms
- En-Suite Primary Bedroom
- En-Suite Bathroom
- Walk-In Closet
- Bathtub with Shower
- Walk-in Shower
Eco-Friendly Details
- ENERGY STAR Qualified Equipment for Heating
Outdoor Features
- Exterior Lighting
- Rain Gutters
- Porch
Utilities
- Heating Available
- Vented Exhaust Fan
- Programmable Thermostat
- Water Dispenser
- Electric Water Heater
Community Details
- Built by K HOVNANIAN HOMES
- Liberty Run Subdivision, Sweet Pea Bas Floorplan
Map
Home Values in the Area
Average Home Value in this Area
Property History
| Date | Event | Price | Change | Sq Ft Price |
|---|---|---|---|---|
| 08/15/2025 08/15/25 | Sold | $385,913 | 0.0% | $175 / Sq Ft |
| 08/12/2025 08/12/25 | Off Market | $385,913 | -- | -- |
| 08/11/2025 08/11/25 | Price Changed | $385,913 | +0.5% | $175 / Sq Ft |
| 07/28/2025 07/28/25 | Price Changed | $383,913 | -1.5% | $174 / Sq Ft |
| 07/23/2025 07/23/25 | For Sale | $389,913 | -- | $177 / Sq Ft |
Source: Bright MLS
MLS Number: WVBE2040192
- 116 Reformation Dr
- 106 Reformation Dr
- 266 Nottingham Blvd
- 296 Europa Way
- 0 Packhorse Ford Rd Unit 1000142340
- 179 Lahaye Dr
- 419 Heritage Hills Dr
- 110 Moses Dr
- 98 Moses Dr
- 90 Moses Dr
- 132 Obadiah Dr
- 126 Marineris Cir
- 122 Marineris Cir
- 118 Marineris Cir
- 114 Marineris Cir
- 342 Europa Way
- 20 Cook Ct
- 112 Paynes Ford Rd Unit 112
- 171 Teal Rd
- 54 Bibury St
- 53 Europa Way
- 112 Paynes Ford Rd
- 11 Britania Ct
- 18 Chillingham Ct
- 3476 Winchester Ave
- 209 Jensen Way
- 153 Priority Dr
- 92 Embassy Ct
- 15 Chloe Dr
- 206 1/2 E John St
- 77 Eminence Dr
- 212 W John St
- 112 Milburn Dr
- 101 Milburn Dr
- 107 Brashear Ct
- 103 Brashear Ct
- 440 S Kentucky Ave Unit 2
- 128 Pony Cir
- 429 S Tennessee Ave
- 24 Judges Ct







