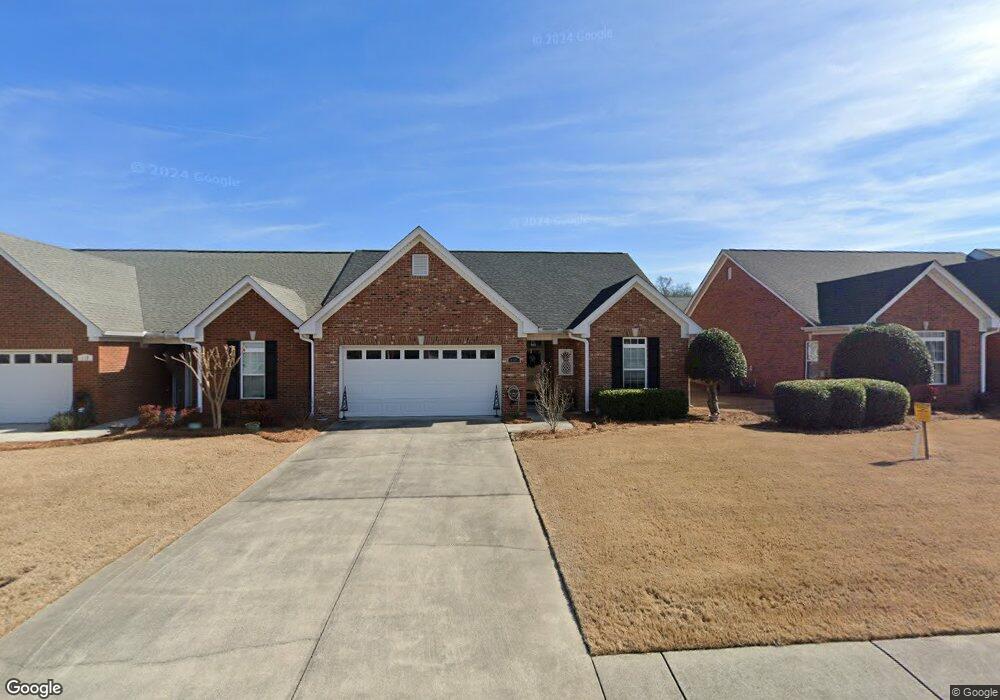117 Regency Row SW Calhoun, GA 30701
Estimated Value: $233,586 - $282,000
2
Beds
2
Baths
1,269
Sq Ft
$205/Sq Ft
Est. Value
About This Home
This home is located at 117 Regency Row SW, Calhoun, GA 30701 and is currently estimated at $260,397, approximately $205 per square foot. 117 Regency Row SW is a home located in Gordon County with nearby schools including Swain Elementary School, Ashworth Middle School, and Gordon Central High School.
Ownership History
Date
Name
Owned For
Owner Type
Purchase Details
Closed on
Jul 10, 2020
Sold by
Draper Katherine B
Bought by
Dean Sandra
Current Estimated Value
Home Financials for this Owner
Home Financials are based on the most recent Mortgage that was taken out on this home.
Original Mortgage
$126,800
Outstanding Balance
$112,646
Interest Rate
3.2%
Mortgage Type
New Conventional
Estimated Equity
$147,751
Purchase Details
Closed on
Apr 29, 2016
Sold by
Wilson Dwight D
Bought by
Draper Katherine B
Purchase Details
Closed on
Jun 2, 2005
Sold by
Calhoun Realty & Development Co Inc
Bought by
Wilson Dwight D
Create a Home Valuation Report for This Property
The Home Valuation Report is an in-depth analysis detailing your home's value as well as a comparison with similar homes in the area
Home Values in the Area
Average Home Value in this Area
Purchase History
| Date | Buyer | Sale Price | Title Company |
|---|---|---|---|
| Dean Sandra | $158,750 | -- | |
| Draper Katherine B | $125,000 | -- | |
| Wilson Dwight D | -- | -- |
Source: Public Records
Mortgage History
| Date | Status | Borrower | Loan Amount |
|---|---|---|---|
| Open | Dean Sandra | $126,800 |
Source: Public Records
Tax History Compared to Growth
Tax History
| Year | Tax Paid | Tax Assessment Tax Assessment Total Assessment is a certain percentage of the fair market value that is determined by local assessors to be the total taxable value of land and additions on the property. | Land | Improvement |
|---|---|---|---|---|
| 2024 | $1,013 | $84,200 | $5,720 | $78,480 |
| 2023 | $945 | $78,680 | $5,720 | $72,960 |
| 2022 | $616 | $66,720 | $5,200 | $61,520 |
| 2021 | $719 | $60,440 | $5,680 | $54,760 |
| 2020 | $634 | $54,680 | $4,840 | $49,840 |
| 2019 | $630 | $54,680 | $4,840 | $49,840 |
| 2018 | $448 | $50,480 | $4,840 | $45,640 |
| 2017 | $431 | $47,840 | $4,840 | $43,000 |
| 2016 | $389 | $43,520 | $4,400 | $39,120 |
| 2015 | $427 | $42,760 | $4,400 | $38,360 |
| 2014 | $404 | $41,069 | $4,403 | $36,666 |
Source: Public Records
Map
Nearby Homes
- 137 Regency Row SW
- 130 Brookstone Dr SW
- 310 Hillside Dr SW
- 413 Beamer Rd SW
- 111 Koufax Dr SW
- 210 Madison Dr SW
- 127 Prince Albert Ct SW
- 0 Crest Dr Unit 7683027
- 176 Village Way SW
- 458 Lakecrest Cir SW
- The Braselton II Plan at Fair Oak
- The Blue Jay II Plan at Fair Oak
- The Reynolds Plan at Fair Oak
- The Buford II Plan at Fair Oak
- The Lawson Plan at Fair Oak
- The Caldwell Plan at Fair Oak
- The Benson II Plan at Fair Oak
- The Greenbrier II Plan at Fair Oak
- 215 Wilson St
- 0 Highway 53 Spur SW Unit 7529096
- 119 Regency Row SW
- 115 Regency Row SW
- 121 Regency Row SW
- 121 Regency Row SW Unit 121
- 113 Regency Row SW
- 216 Regency Ln SW
- 218 Regency Ln SW
- 218 Regency Ln SW
- 123 Regency Row SW
- 111 Regency Row SW
- 220 Regency Ln SW
- 214 Regency Ln SW
- 214 Regency Ln SW Unit 214
- 116 Regency Row SW
- 114 Regency Row SW
- 114 Regency Row SW Unit 114
- 118 Regency Row SW
- 212 Regency Ln SW
- 112 Regency Row SW
- 109 Regency Row SW
