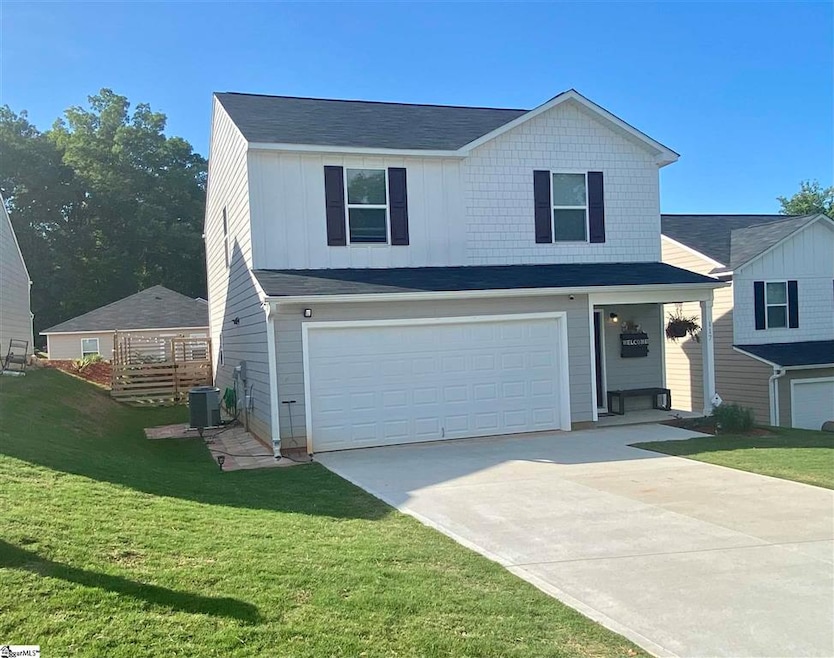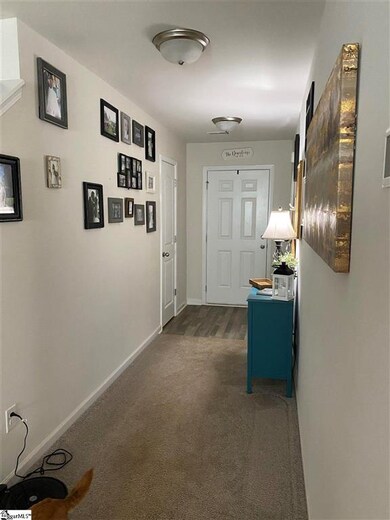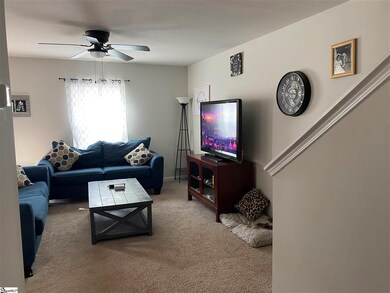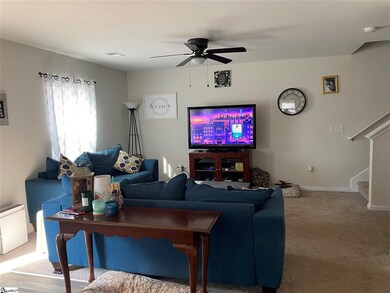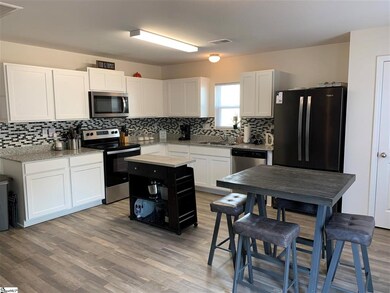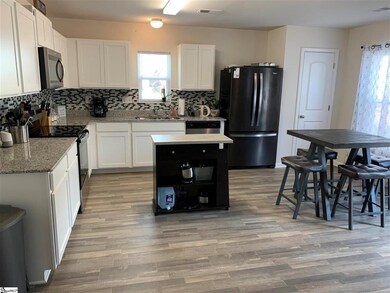
117 Regency Walk Pickens, SC 29671
Highlights
- Open Floorplan
- Loft
- Granite Countertops
- Traditional Architecture
- Great Room
- Fenced Yard
About This Home
As of August 2021Super Cute & USDA eligible neighborhood. 3 BR, 2 1/2 BA, 2 Car Garage, 2 story home built in 2020. The owners are being relocated so their custom additions are your gain. Expanded level back yard, 10 x 20 paver stone patio, and corner planting area. Kitchen boasts granite counter tops, custom backsplash, SS appliances, French Door refrigerator & pantry closet. Large Owner suite, double sink vanity and walk in closet. Loft area upstairs for expanded living space. true laundry room and the list continues.
Last Agent to Sell the Property
Carolina Lifestyle Realty, LLC License #13069 Listed on: 06/30/2021
Home Details
Home Type
- Single Family
Est. Annual Taxes
- $339
Year Built
- Built in 2020
Lot Details
- 4,356 Sq Ft Lot
- Lot Dimensions are 50x103x50x103
- Cul-De-Sac
- Fenced Yard
- Level Lot
HOA Fees
- $5 Monthly HOA Fees
Parking
- 2 Car Attached Garage
Home Design
- Traditional Architecture
- Slab Foundation
- Composition Roof
- Vinyl Siding
Interior Spaces
- 1,657 Sq Ft Home
- 1,600-1,799 Sq Ft Home
- 2-Story Property
- Open Floorplan
- Ceiling Fan
- Thermal Windows
- Window Treatments
- Great Room
- Loft
- Fire and Smoke Detector
Kitchen
- Electric Oven
- Electric Cooktop
- Built-In Microwave
- Dishwasher
- Granite Countertops
Flooring
- Carpet
- Vinyl
Bedrooms and Bathrooms
- 3 Bedrooms
- Walk-In Closet
- Primary Bathroom is a Full Bathroom
- Dual Vanity Sinks in Primary Bathroom
- Bathtub with Shower
Laundry
- Laundry Room
- Laundry on upper level
Outdoor Features
- Patio
- Front Porch
Schools
- Hagood Elementary School
- Pickens Middle School
- Pickens High School
Utilities
- Forced Air Heating and Cooling System
- Electric Water Heater
- Cable TV Available
Community Details
- Built by Wade Journey Homes
- Millstone Subdivision, 1602 A Floorplan
- Mandatory home owners association
Listing and Financial Details
- Tax Lot 46
- Assessor Parcel Number 4181-11-55-0027
Ownership History
Purchase Details
Home Financials for this Owner
Home Financials are based on the most recent Mortgage that was taken out on this home.Purchase Details
Home Financials for this Owner
Home Financials are based on the most recent Mortgage that was taken out on this home.Purchase Details
Similar Homes in Pickens, SC
Home Values in the Area
Average Home Value in this Area
Purchase History
| Date | Type | Sale Price | Title Company |
|---|---|---|---|
| Deed | $190,000 | None Available | |
| Limited Warranty Deed | $154,990 | None Available | |
| Deed | $42,000 | None Available |
Mortgage History
| Date | Status | Loan Amount | Loan Type |
|---|---|---|---|
| Open | $191,919 | New Conventional | |
| Previous Owner | $156,555 | New Conventional |
Property History
| Date | Event | Price | Change | Sq Ft Price |
|---|---|---|---|---|
| 08/23/2021 08/23/21 | Sold | $190,000 | +2.7% | $119 / Sq Ft |
| 07/05/2021 07/05/21 | Pending | -- | -- | -- |
| 06/30/2021 06/30/21 | For Sale | $185,000 | +19.4% | $116 / Sq Ft |
| 08/11/2020 08/11/20 | Pending | -- | -- | -- |
| 05/28/2020 05/28/20 | Sold | $154,990 | 0.0% | $97 / Sq Ft |
| 05/28/2020 05/28/20 | Sold | $154,990 | 0.0% | $97 / Sq Ft |
| 04/03/2020 04/03/20 | For Sale | $154,990 | 0.0% | $97 / Sq Ft |
| 04/03/2020 04/03/20 | Pending | -- | -- | -- |
| 03/26/2020 03/26/20 | For Sale | $154,990 | 0.0% | $97 / Sq Ft |
| 02/14/2020 02/14/20 | Off Market | $154,990 | -- | -- |
| 01/09/2020 01/09/20 | For Sale | $155,990 | -- | $97 / Sq Ft |
Tax History Compared to Growth
Tax History
| Year | Tax Paid | Tax Assessment Tax Assessment Total Assessment is a certain percentage of the fair market value that is determined by local assessors to be the total taxable value of land and additions on the property. | Land | Improvement |
|---|---|---|---|---|
| 2024 | $967 | $7,600 | $840 | $6,760 |
| 2023 | $967 | $7,600 | $840 | $6,760 |
| 2022 | $959 | $7,600 | $840 | $6,760 |
| 2021 | $2,458 | $9,300 | $1,260 | $8,040 |
| 2020 | $339 | $1,260 | $1,260 | $0 |
| 2019 | $0 | $1,260 | $1,260 | $0 |
| 2018 | $349 | $1,260 | $1,260 | $0 |
| 2017 | $62 | $1,260 | $1,260 | $0 |
| 2015 | $62 | $100 | $0 | $0 |
Agents Affiliated with this Home
-

Seller's Agent in 2021
Suzanne Hasty
Carolina Lifestyle Realty, LLC
(864) 244-3285
1 in this area
16 Total Sales
-

Buyer's Agent in 2021
Anthony Morgan
Bluefield Realty Group
(864) 386-6698
1 in this area
102 Total Sales
-
A
Seller's Agent in 2020
Ali Heavener
WJH LLC
-
N
Buyer's Agent in 2020
Non-MLS Member
NON MEMBER
Map
Source: Greater Greenville Association of REALTORS®
MLS Number: 1448183
APN: 4181-11-55-0027
- 117 Enchanted Walk
- 131 Colonial Walk
- 315 Florence St
- 121 N Catherine St Unit B
- 268 Ann St
- 209 Bivens St
- 0000 Moorefield Memorial Hwy
- 000 Moorefield Memorial Hwy
- 4000 Moorefield Memorial Hwy
- 508 Johnson St
- 496 W Lee St
- 210 Thomas Rd
- 528 Garvin St
- 524 Secona Rd
- 117 Johnson St
- 200 Sangamo Rd
- 214 Allgood Dr
- 220 Allgood Dr
- 107 Hagood St
- 109 Sycamore Ct
