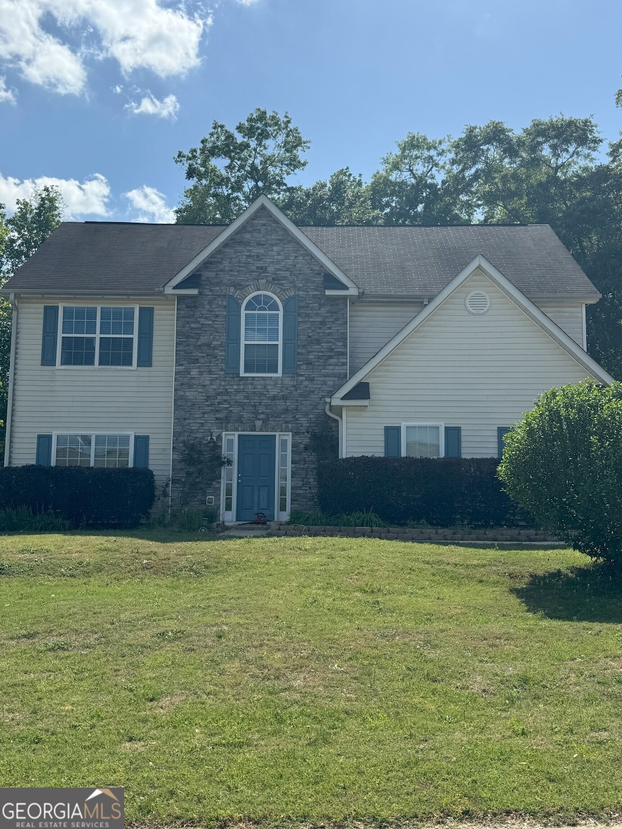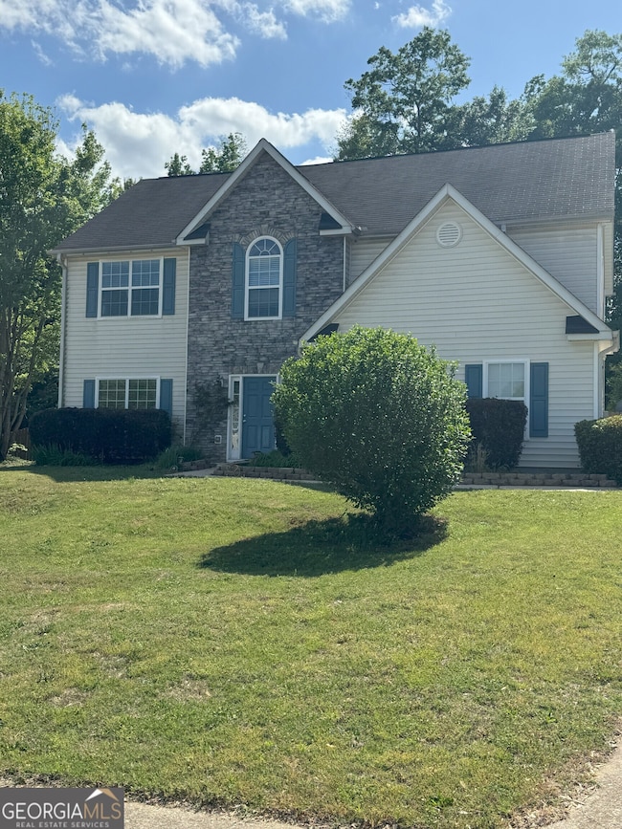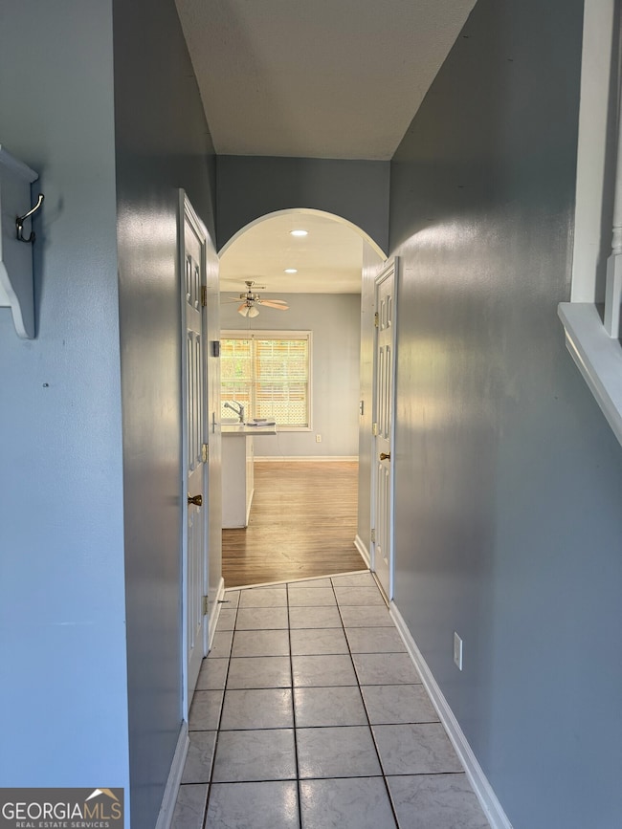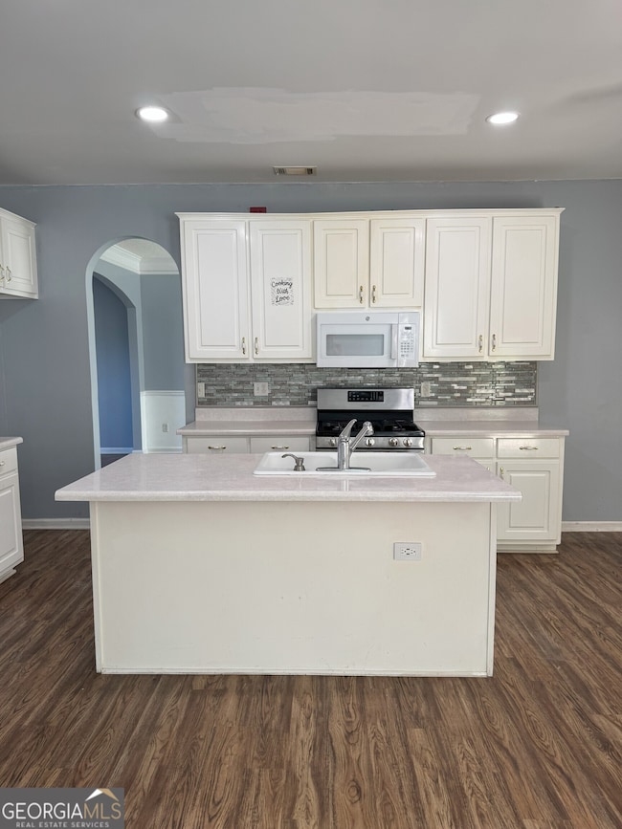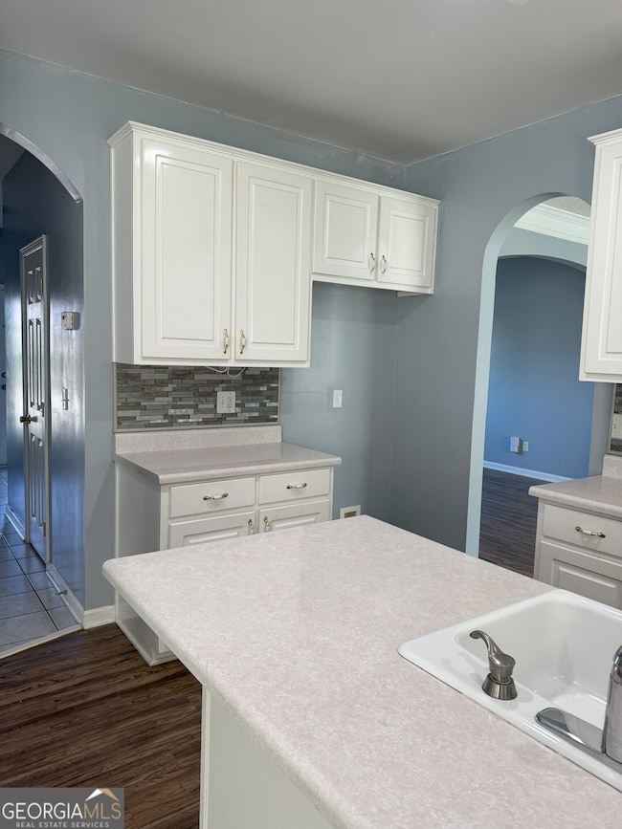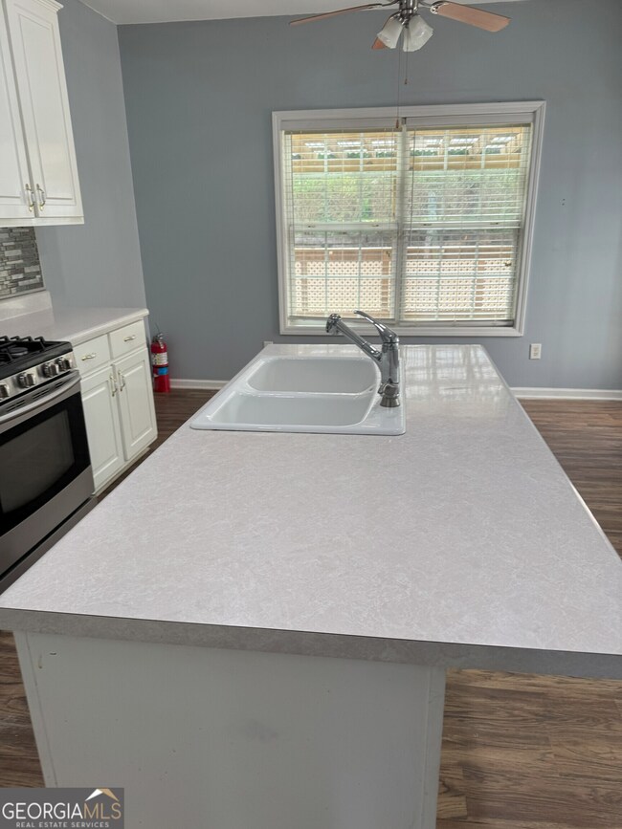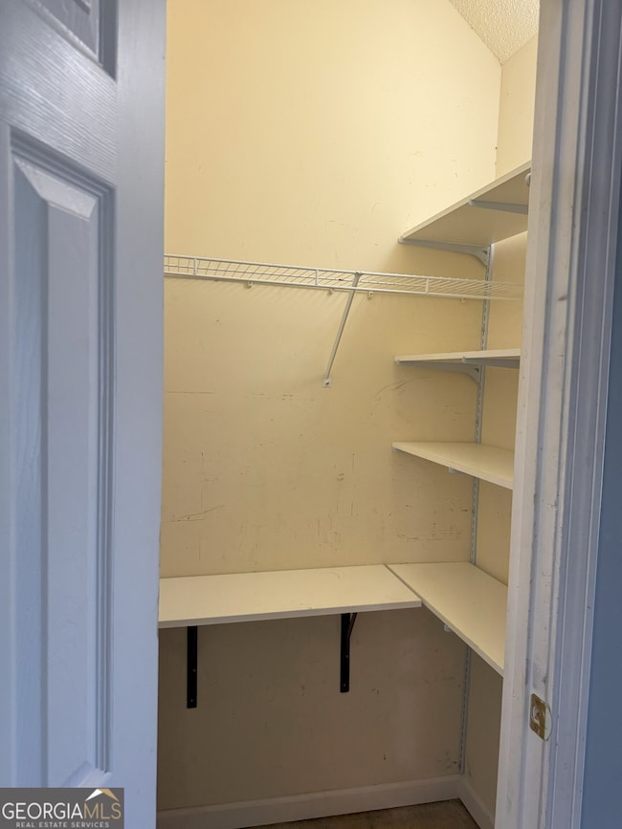117 Rendition Dr McDonough, GA 30253
Estimated payment $2,174/month
Highlights
- Colonial Architecture
- 1 Fireplace
- Community Pool
- Community Lake
- Great Room
- Tennis Courts
About This Home
Welcome to this beautiful and well established Community. This amazing home boasts 4 BR's and 2.5 BA's. The Master Bedroom is large with a private sitting/reading room. The eat-in kitchen is open to the family room. This home is ideal for entertaining as it has a spacious formal dining room and living room. Enjoy the fenced in private backyard. Sit under the rose covered pergola or the screened in deck. From the front yard enjoy the view of the lake across the street. This community is located in a great school district. Very close to shopping, nice restaurants and I-75. Please come and check out your new home!
Home Details
Home Type
- Single Family
Est. Annual Taxes
- $4,725
Year Built
- Built in 2004
Lot Details
- 0.71 Acre Lot
- Wood Fence
- Back Yard Fenced
- Level Lot
HOA Fees
- $38 Monthly HOA Fees
Home Design
- Colonial Architecture
- Craftsman Architecture
- Traditional Architecture
- Stone Frame
- Composition Roof
- Stone Siding
- Vinyl Siding
- Stone
Interior Spaces
- 2,395 Sq Ft Home
- 2-Story Property
- Tray Ceiling
- Ceiling Fan
- 1 Fireplace
- Two Story Entrance Foyer
- Great Room
- Laundry Room
Kitchen
- Oven or Range
- Ice Maker
- Dishwasher
Flooring
- Carpet
- Laminate
Bedrooms and Bathrooms
- 4 Bedrooms
- Walk-In Closet
- Double Vanity
- Bathtub Includes Tile Surround
Parking
- Garage
- Side or Rear Entrance to Parking
- Garage Door Opener
Outdoor Features
- Veranda
Schools
- Luella Elementary And Middle School
- Luella High School
Utilities
- Central Heating and Cooling System
- Heat Pump System
- Underground Utilities
- Electric Water Heater
- High Speed Internet
- Phone Available
- Cable TV Available
Listing and Financial Details
- Legal Lot and Block 255 / B/52
Community Details
Overview
- Association fees include swimming, tennis
- Summer Lake Subdivision
- Community Lake
Recreation
- Tennis Courts
- Community Pool
Map
Home Values in the Area
Average Home Value in this Area
Tax History
| Year | Tax Paid | Tax Assessment Tax Assessment Total Assessment is a certain percentage of the fair market value that is determined by local assessors to be the total taxable value of land and additions on the property. | Land | Improvement |
|---|---|---|---|---|
| 2025 | $5,009 | $124,920 | $16,000 | $108,920 |
| 2024 | $5,009 | $127,480 | $16,000 | $111,480 |
| 2023 | $2,931 | $123,160 | $14,000 | $109,160 |
| 2022 | $2,860 | $98,800 | $14,000 | $84,800 |
| 2021 | $2,524 | $84,560 | $14,000 | $70,560 |
| 2020 | $2,984 | $75,960 | $10,000 | $65,960 |
| 2019 | $2,792 | $70,960 | $10,000 | $60,960 |
| 2018 | $2,605 | $66,080 | $10,000 | $56,080 |
| 2016 | $2,119 | $60,480 | $8,000 | $52,480 |
| 2015 | $1,907 | $53,720 | $8,000 | $45,720 |
| 2014 | $1,772 | $49,880 | $8,000 | $41,880 |
Property History
| Date | Event | Price | List to Sale | Price per Sq Ft |
|---|---|---|---|---|
| 10/07/2025 10/07/25 | Price Changed | $329,900 | -3.0% | $138 / Sq Ft |
| 04/26/2025 04/26/25 | For Sale | $340,000 | -- | $142 / Sq Ft |
Purchase History
| Date | Type | Sale Price | Title Company |
|---|---|---|---|
| Warranty Deed | $166,000 | -- |
Source: Georgia MLS
MLS Number: 10509112
APN: 078C-01-115-000
- 275 Hawken Trail
- 808 Summit Park Trail
- 909 Teabiscuit Way
- 313 Lossie Ln
- 516 Jaclyn Cir
- Hudson Plan at Southern Hills
- Columbia Plan at Southern Hills
- Ballenger Plan at Southern Hills
- Seneca Plan at Southern Hills
- 1033 Climbing Rose Way
- 108 Hampton Cir
- 493 Cathedral Dr
- 533 Daffodil Ln
- 520 Daffodil Ln
- 1708 Bouquet Way
- 1013 Climbing Rose Way
- 1105 Laflor Way
- 269 Klinetop Dr
- 425 Cathedral Dr
- 304 Klinetop Dr
- 128 Rendition Dr
- 708 Percevil Point
- 310 the Gables Dr
- 276 Hawken Trail
- 805 Summit Park Trail
- 909 Teabiscuit Way
- 1001 Adie Cove
- 313 Lossie Ln
- 421 Lossie Ln
- 500 Jaclyn Cir
- 108 Hampton Cir
- 485 Cathedral Dr
- 429 the Gables Dr
- 153 Lossie Ln
- 489 Glouchester Dr
- 397 Lossie Ln
- 916 Summit Park Trail
- 229 Klinetop Dr
- 233 Klinetop Dr
- 100 Oakbrook Dr Unit A1-HC
