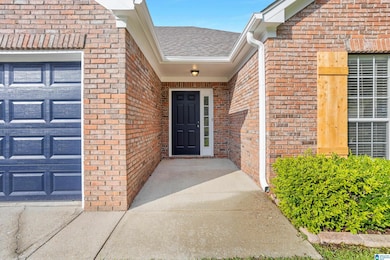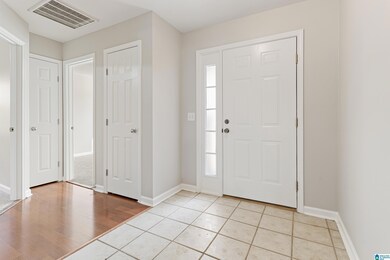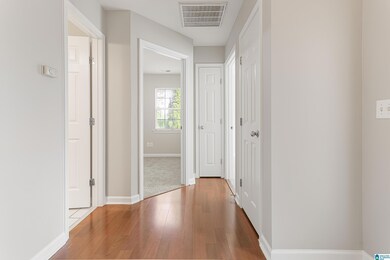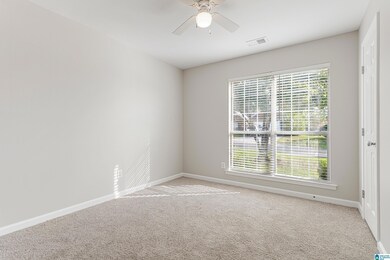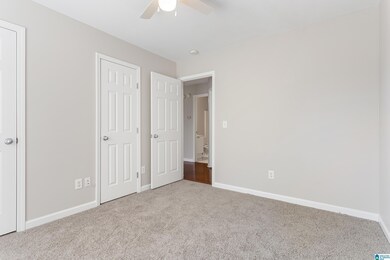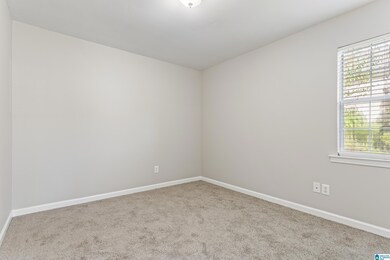117 Renwick Ln Calera, AL 35040
Estimated payment $1,418/month
Highlights
- Outdoor Pool
- 0.42 Acre Lot
- Attic
- Calera Elementary School Rated A
- Cathedral Ceiling
- Fenced Yard
About This Home
Charming 3-Bedroom, 2 Bath Garden Home with Thoughtful Upgrades and a Large Stunning Lot! Designed for comfort and modern living this residence offers style and practicality. Situated in a beautiful community with swimming pool, playgrounds, walking trails and a fishing pond. This expansive level lot is ideal for entertaining, gardening and making cherished memories. Step inside to an inviting, open floor plan that maximizes space and flow, making every room feel warm and welcoming. The freshly updated interior boasts a serene, contemporary color scheme, complemented by new plush carpet in all 3 bedrooms. New shutters and freshly painted exterior add to the charming curb appeal, making this home a true standout. Meticulously maintained featuring a new roof (2024), and air exchange replaced in 2021, and the water heater replaced in 2021 -- ensuring comfort and peace of mind for years to come. Don't miss the opportunity to make it yours!
Home Details
Home Type
- Single Family
Est. Annual Taxes
- $2,158
Year Built
- Built in 2003
Lot Details
- 0.42 Acre Lot
- Fenced Yard
Parking
- 2
Home Design
- Brick Exterior Construction
- Slab Foundation
- HardiePlank Type
Interior Spaces
- Cathedral Ceiling
- Marble Fireplace
- Gas Fireplace
- Window Treatments
- Living Room with Fireplace
- Laminate Countertops
- Attic
Bedrooms and Bathrooms
- 3 Bedrooms
- 2 Full Bathrooms
Laundry
- Laundry on main level
- Electric Dryer Hookup
Outdoor Features
- Outdoor Pool
- Open Patio
Schools
- Calera Elementary And Middle School
- Calera High School
Utilities
- Underground Utilities
- Gas Water Heater
Community Details
- $6 Other Monthly Fees
Listing and Financial Details
- Tax Lot 52
Map
Home Values in the Area
Average Home Value in this Area
Tax History
| Year | Tax Paid | Tax Assessment Tax Assessment Total Assessment is a certain percentage of the fair market value that is determined by local assessors to be the total taxable value of land and additions on the property. | Land | Improvement |
|---|---|---|---|---|
| 2024 | $2,158 | $39,960 | $0 | $0 |
| 2023 | $2,177 | $40,320 | $0 | $0 |
| 2022 | $757 | $14,780 | $0 | $0 |
| 2021 | $714 | $13,980 | $0 | $0 |
| 2020 | $670 | $13,160 | $0 | $0 |
| 2019 | $665 | $13,080 | $0 | $0 |
| 2017 | $605 | $11,960 | $0 | $0 |
| 2015 | $588 | $11,640 | $0 | $0 |
| 2014 | $564 | $11,200 | $0 | $0 |
Property History
| Date | Event | Price | List to Sale | Price per Sq Ft |
|---|---|---|---|---|
| 08/29/2025 08/29/25 | Price Changed | $234,900 | -1.9% | $185 / Sq Ft |
| 06/29/2025 06/29/25 | For Sale | $239,500 | -- | $189 / Sq Ft |
Purchase History
| Date | Type | Sale Price | Title Company |
|---|---|---|---|
| Quit Claim Deed | -- | None Available | |
| Survivorship Deed | $112,400 | -- |
Mortgage History
| Date | Status | Loan Amount | Loan Type |
|---|---|---|---|
| Previous Owner | $112,400 | Unknown |
Source: Greater Alabama MLS
MLS Number: 21423524
APN: 28-5-16-2-007-009-000
- 244 Camden Cove Pkwy
- 137 Hermitage Ln
- 116 Addison Dr
- 176 Renwick Ln
- 400 Oakwell Cove
- 121 Ashby St
- 2024 Turquoise Ln
- 2028 Turquoise Ln
- 375 18th St
- 139 Flagstone Ln
- 2032 Turquoise Ln
- 204 Addison Dr
- 1040 Pearl Place
- 2036 Turquoise Ln
- 232 Hampton Dr
- 2048 Turquoise Ln
- 500 Camden Cove Cir
- 2052 Turquoise Ln
- 117 Rosegate Dr
- 134 Mayfair Ln
- 120 Rushton Ln
- 113 Ashby St
- 139 Flagstone Ln
- 213 Hampton Dr
- 210 Oakwell St
- 424 Camden Cove Cir
- 232 Meriweather Ln
- 601 Meriweather Dr
- 1003 Meriweather Dr
- 300 Sumner Dr
- 105 Enclave Ave
- 118 Cove Landing
- 254 Ivy Hills Cir
- 140 Greenwood Cir
- 180 Rossburg Dr
- 148 King Richards Way
- 200 Creek Run Way
- 1005 Daventry Way
- 316 Creek Run Cir
- 304 Creek Run Cir

