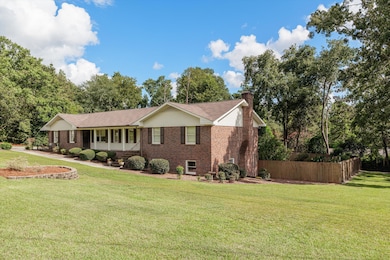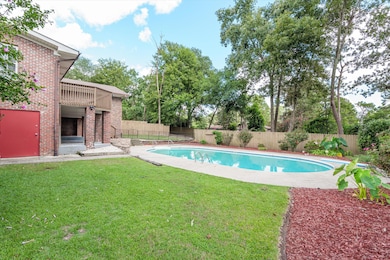
117 Ridgecrest Rd Graniteville, SC 29829
Estimated payment $2,396/month
Highlights
- Golf Course Community
- 0.73 Acre Lot
- Great Room with Fireplace
- In Ground Pool
- Deck
- Main Floor Primary Bedroom
About This Home
Looking for an all brick ranch style home on a large lot in a golf course community with a lower walk out level and a pool? This well maintained Midland Valley Estates home on 0.73 acres is ideal for outdoor enthusiasts. The rocking chair front porch has two entrances, one enters into the foyer area and the other enters into the great room area. Off of the foyer is a bedroom that would also make a great office area.The large great room with a fireplace opens up into the expansive kitchen that is sure to impress anyone. The expansive kitchen features an abundance of cabinet space, granite counter tops, eat in bar area, built in trash can, under cabinet lighting, kitchen sink with a window that overlooks the sunroom, double ovens, pendant lights,backsplash, dishwasher, large pantry with built in shelving, and a wet bar area with an extra sink. Off of the kitchen is a dining room with double doors going out to the back deck. Laminate flooring in the kitchen and the dining room. The large primary bedroom is on the main level and features a walk in closet, ensuite bathroom with a new insert stand alone shower with tile surround, double sinks, linen cabinet area, jacuzzi tub with granite surround, and tile flooring. Off of the main level is another bedroom as well as a spare bathroom with a double vanities, shower tub combo with a glass sliding door & tile surround, and tile flooring. Additional large storage room off of the great room and double doors in the great room with access to outside. The wood stairs lead down to the lower level that features a large rec room with a brick fireplace and another office room off to the side. On the lower level there is also a bedroom, spare bathroom, and laundry area. The lower level also has a door that leads to the outside access which is perfect for coming in from the pool. This home has a dream 2 1/2 car garage (34x21), with a 2 car stall and a large workshop area. Enjoy the private fenced backyard and pool with its covered and uncovered patio spaces as well as a deck made of composite material that overlooks the well-groomed backyard with stone accent areas around the stairs. The lower level deck area is expansive and great for entertaining. There is also a sunroom off the upper deck. Along with the fenced pool area, there is a separate fenced area for dogs or kids to enjoy and a fire pit area. The house can be 4 bedrooms and a rec room or 5 bedrooms. The property lines extend past the fenced area, see pictures for details. House is conveniently located between Aiken and Augusta.
Home Details
Home Type
- Single Family
Est. Annual Taxes
- $1,402
Year Built
- Built in 1978
Lot Details
- 0.73 Acre Lot
- Privacy Fence
- Fenced
- Landscaped
- Front and Back Yard Sprinklers
HOA Fees
- $8 Monthly HOA Fees
Parking
- 2 Car Attached Garage
- Parking Pad
- Workshop in Garage
Home Design
- Bi-Level Home
- Brick Exterior Construction
- Composition Roof
Interior Spaces
- 3,107 Sq Ft Home
- Ceiling Fan
- Pendant Lighting
- Brick Fireplace
- Blinds
- Entrance Foyer
- Great Room with Fireplace
- 2 Fireplaces
- Dining Room
- Recreation Room with Fireplace
- Sun or Florida Room
- Crawl Space
- Pull Down Stairs to Attic
- Fire and Smoke Detector
- Washer and Electric Dryer Hookup
Kitchen
- Eat-In Kitchen
- Double Oven
- Cooktop
- Built-In Microwave
- Dishwasher
- Kitchen Island
- Disposal
Flooring
- Carpet
- Laminate
- Ceramic Tile
Bedrooms and Bathrooms
- 4 Bedrooms
- Primary Bedroom on Main
- Walk-In Closet
- 3 Full Bathrooms
- Whirlpool Bathtub
Pool
- In Ground Pool
- Vinyl Pool
Outdoor Features
- Deck
- Covered Patio or Porch
Schools
- Byrd Elementary School
- Leavelle Mccampbell Middle School
- Midland Valley High School
Utilities
- Central Air
- Heat Pump System
- Water Heater
- Cable TV Available
Listing and Financial Details
- Legal Lot and Block 18 / E
- Assessor Parcel Number 0500603003
Community Details
Overview
- Midland Valley Estates Subdivision
Recreation
- Golf Course Community
Map
Home Values in the Area
Average Home Value in this Area
Tax History
| Year | Tax Paid | Tax Assessment Tax Assessment Total Assessment is a certain percentage of the fair market value that is determined by local assessors to be the total taxable value of land and additions on the property. | Land | Improvement |
|---|---|---|---|---|
| 2023 | $1,402 | $13,080 | $1,080 | $300,030 |
| 2022 | $1,367 | $13,080 | $0 | $0 |
| 2021 | $925 | $8,590 | $0 | $0 |
| 2020 | $902 | $8,490 | $0 | $0 |
| 2019 | $902 | $8,490 | $0 | $0 |
| 2018 | $900 | $8,490 | $1,000 | $7,490 |
| 2017 | $857 | $0 | $0 | $0 |
| 2016 | $858 | $0 | $0 | $0 |
| 2015 | $908 | $0 | $0 | $0 |
| 2014 | $910 | $0 | $0 | $0 |
| 2013 | -- | $0 | $0 | $0 |
Property History
| Date | Event | Price | Change | Sq Ft Price |
|---|---|---|---|---|
| 08/17/2025 08/17/25 | For Sale | $420,000 | +27.9% | $135 / Sq Ft |
| 10/15/2021 10/15/21 | Sold | $328,500 | +2.7% | $106 / Sq Ft |
| 08/27/2021 08/27/21 | Pending | -- | -- | -- |
| 08/23/2021 08/23/21 | For Sale | $319,900 | -- | $103 / Sq Ft |
Purchase History
| Date | Type | Sale Price | Title Company |
|---|---|---|---|
| Deed | $328,500 | None Available | |
| Interfamily Deed Transfer | -- | -- |
Mortgage History
| Date | Status | Loan Amount | Loan Type |
|---|---|---|---|
| Open | $262,800 | New Conventional | |
| Previous Owner | $175,000 | New Conventional | |
| Previous Owner | $170,000 | New Conventional |
Similar Homes in Graniteville, SC
Source: REALTORS® of Greater Augusta
MLS Number: 545927
APN: 050-06-03-003
- 115 Ridgecrest Rd
- 1151 Birdie Place
- 1175 Birdie Place
- 1187 Birdie Place
- 1111 Birdie Place
- 1223 Birdie Place
- 1086 Birdie Place
- 550 Bogey Ct
- Middleton Plan at The Village at Horse Creek
- Edgefield Plan at The Village at Horse Creek
- Charleston Plan at The Village at Horse Creek
- Lot-1 Birdie Place
- 0-Lot 32 Birdie Place
- 557 Bogey Ct
- 279 Chalk Bed Rd
- 101 Ferree Place
- Tbd Saddlebrook Trail
- 319 Saddlebrook Trail
- 2112 Honors Cir
- 398 Fioli Cir
- 144 Saddlebrook Trail
- 176 Fioli Cir
- 2170 Jefferson Davis Hwy
- 4020 Furlong Cir
- 842 Feldspar Manor
- 512 Trestle Pass
- 117 Timmerman St
- 2892 Calli Crossing Dr
- 6109 Mahogany Terrace
- 507 Satinwood Cir
- 2020 Fern Crest Ln
- 882 Quaint Parish Cir
- 4027 Charming Vista Dr
- 502 Geranium St
- 3099 Blenheim Ct
- 3683 Whirlaway Rd
- 4053 Crimson Pass
- 112 Bristol Dr
- 715 Courtland Dr
- 8094 Bannock Cir






