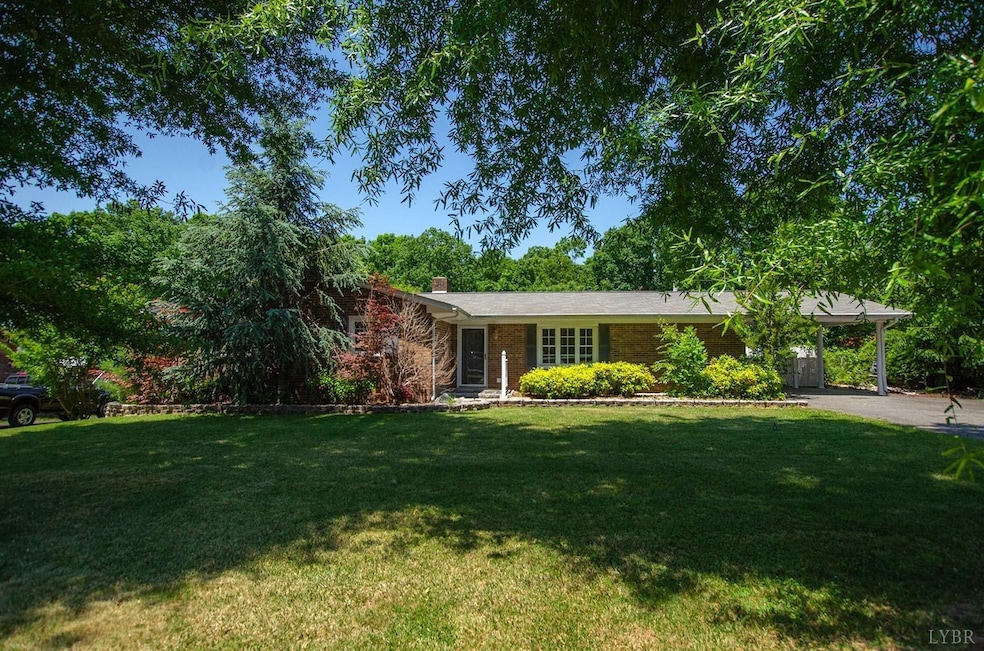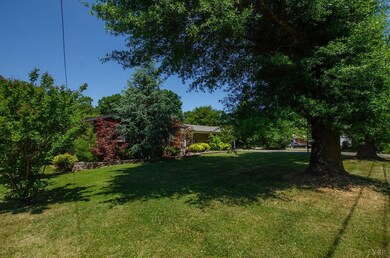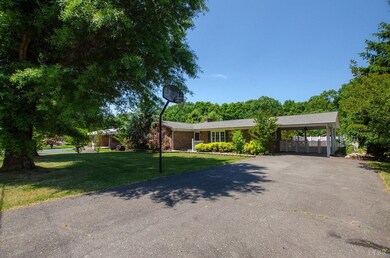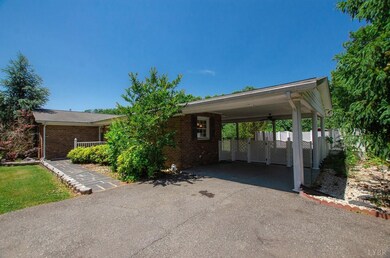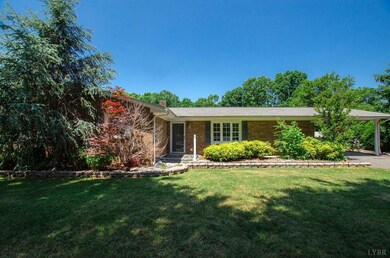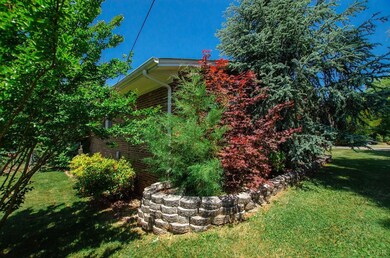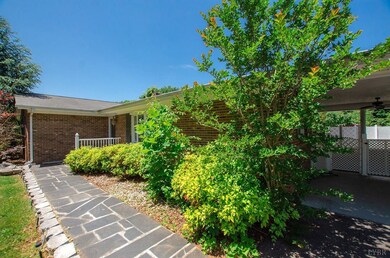
Highlights
- Ranch Style House
- Fenced Yard
- En-Suite Primary Bedroom
- John L. Hurt Elementary School Rated A-
- Walk-In Closet
- Garden
About This Home
As of June 2021Come see this solid, brick ranch with great, outdoor entertaining areas and fenced backyard, all within 30 minutes of Lynchburg! Updates such as replacement windows throughout and fresh, neutral paint in the main living areas have been made while retaining much of the charm and character of the original home. The Master Bedroom with its own en-suite is perfect to come home to, but there are also two additional nice-sized bedrooms all within a one level living footprint. No stairs inside the home! The only stairs on the property are to the raised deck outside (3 steps up) which is a second patio space in addition to the fantastic 27' by 13' carpeted patio! The family/living room with built in bookshelves is extra spacious and well-lit with sliding doors to the patio for easy transitions from inside to outside entertaining. Beautiful, fenced in backyard for your furry friends. Such a great find with cute, country charm but still close enough to the city!
Last Agent to Sell the Property
NextHome TwoFourFive License #0225224733 Listed on: 05/25/2021

Last Buyer's Agent
Barbara Peluso Terzakos
Mark A. Dalton & Co., Inc. License #0225241335
Home Details
Home Type
- Single Family
Est. Annual Taxes
- $737
Year Built
- Built in 1972
Lot Details
- 0.46 Acre Lot
- Fenced Yard
- Landscaped
- Garden
Parking
- 1 Carport Space
Home Design
- Ranch Style House
- Shingle Roof
Interior Spaces
- 1,360 Sq Ft Home
- Ceiling Fan
- Crawl Space
- Walkup Attic
- Storm Doors
Kitchen
- Electric Range
- Dishwasher
Flooring
- Carpet
- Laminate
- Vinyl
Bedrooms and Bathrooms
- 3 Bedrooms
- En-Suite Primary Bedroom
- Walk-In Closet
- 2 Full Bathrooms
- Bathtub Includes Tile Surround
Laundry
- Laundry on main level
- Dryer
- Washer
Outdoor Features
- Outdoor Storage
Schools
- John L. Hurt Elementary School
- Gretna Midl Middle School
- Gretna High School
Utilities
- Heat Pump System
- Electric Water Heater
- Septic Tank
- Cable TV Available
Community Details
- Wayside Acres Subdivision
Listing and Financial Details
- Assessor Parcel Number 2535-83-4866
Ownership History
Purchase Details
Home Financials for this Owner
Home Financials are based on the most recent Mortgage that was taken out on this home.Purchase Details
Home Financials for this Owner
Home Financials are based on the most recent Mortgage that was taken out on this home.Purchase Details
Home Financials for this Owner
Home Financials are based on the most recent Mortgage that was taken out on this home.Similar Homes in Hurt, VA
Home Values in the Area
Average Home Value in this Area
Purchase History
| Date | Type | Sale Price | Title Company |
|---|---|---|---|
| Warranty Deed | $160,000 | Attorney | |
| Warranty Deed | $117,000 | Reliance Title & Stlmnt Llc | |
| Warranty Deed | $97,000 | None Available |
Mortgage History
| Date | Status | Loan Amount | Loan Type |
|---|---|---|---|
| Open | $120,000 | New Conventional | |
| Previous Owner | $118,181 | New Conventional | |
| Previous Owner | $165,000 | Reverse Mortgage Home Equity Conversion Mortgage |
Property History
| Date | Event | Price | Change | Sq Ft Price |
|---|---|---|---|---|
| 06/29/2021 06/29/21 | Sold | $160,000 | +6.7% | $118 / Sq Ft |
| 05/28/2021 05/28/21 | Pending | -- | -- | -- |
| 05/25/2021 05/25/21 | For Sale | $149,900 | +28.1% | $110 / Sq Ft |
| 12/22/2017 12/22/17 | Sold | $117,000 | -6.3% | $86 / Sq Ft |
| 11/28/2017 11/28/17 | Pending | -- | -- | -- |
| 10/19/2016 10/19/16 | For Sale | $124,900 | +28.8% | $91 / Sq Ft |
| 08/27/2015 08/27/15 | Sold | $97,000 | -19.1% | $71 / Sq Ft |
| 08/11/2015 08/11/15 | Pending | -- | -- | -- |
| 04/02/2015 04/02/15 | For Sale | $119,900 | -- | $88 / Sq Ft |
Tax History Compared to Growth
Tax History
| Year | Tax Paid | Tax Assessment Tax Assessment Total Assessment is a certain percentage of the fair market value that is determined by local assessors to be the total taxable value of land and additions on the property. | Land | Improvement |
|---|---|---|---|---|
| 2024 | $985 | $175,900 | $12,000 | $163,900 |
| 2023 | $985 | $175,900 | $12,000 | $163,900 |
| 2022 | $857 | $118,800 | $12,000 | $106,800 |
| 2021 | $737 | $118,800 | $12,000 | $106,800 |
| 2020 | $737 | $118,800 | $12,000 | $106,800 |
| 2019 | $737 | $118,800 | $12,000 | $106,800 |
| 2018 | $737 | $118,800 | $12,000 | $106,800 |
| 2017 | $607 | $118,800 | $12,000 | $106,800 |
| 2016 | $607 | $102,800 | $12,000 | $90,800 |
| 2015 | $303 | $102,800 | $12,000 | $90,800 |
| 2011 | -- | $99,800 | $12,000 | $87,800 |
Agents Affiliated with this Home
-
K
Seller's Agent in 2021
Kari Carlile
NextHome TwoFourFive
(434) 221-5393
78 Total Sales
-
B
Buyer's Agent in 2021
Barbara Peluso Terzakos
Mark A. Dalton & Co., Inc.
-
A
Seller's Agent in 2017
Ann Shortt
Shortt Auction & Realty
-

Seller's Agent in 2015
Marlene Shelton-Giles
RE/MAX
(434) 841-4609
107 Total Sales
Map
Source: Lynchburg Association of REALTORS®
MLS Number: 331792
APN: 2535-83-4866
- 112 Hillside Rd
- 200 Jasper Wood Rd
- 389 Delta Dr
- 1000 Delta Dr
- 0 Delta Dr
- 207 Perdue Dr
- 1.41 AC Highwayview Rd
- 3421 Shula Dr
- 1-Tract Harbor Dr
- 0-12 Gallows Rd
- Tract A Gallows Rd
- 0-13 Gallows Rd
- 0-11 Gallows Rd
- 0-10 Gallows Rd
- 0-9 Gallows Rd
- 0-8 Gallows Rd
- 0-6 Gallows Rd
- 0-5 Gallows Rd
- 0-1 Gallows Rd
- 0-4 Gallows Rd
