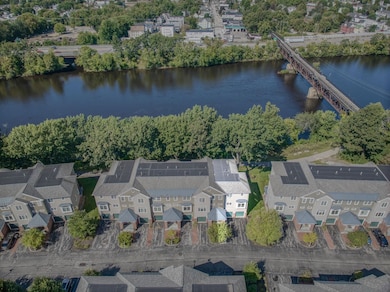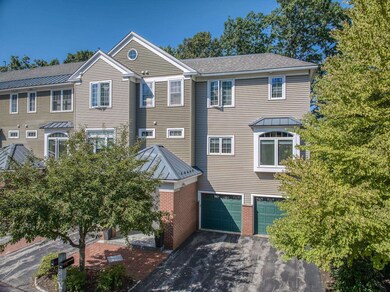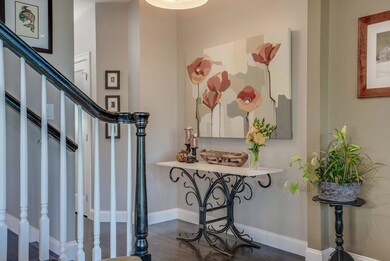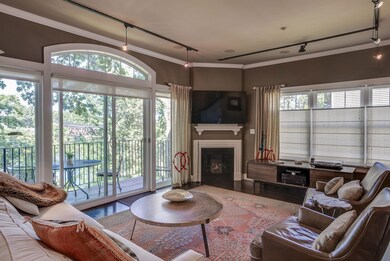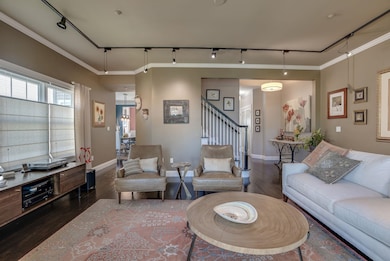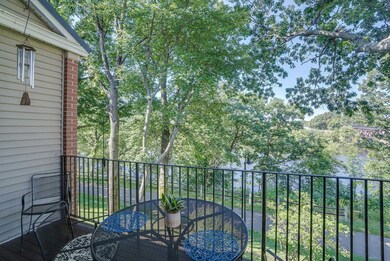
117 Riverwalk Way Unit 4F Manchester, NH 03101
Bakersville NeighborhoodHighlights
- Water Views
- Wooded Lot
- End Unit
- Contemporary Architecture
- Wood Flooring
- 2-minute walk to Merrimack River Park - South
About This Home
As of August 2024OPEN HOUSE 7.13 12-2. Gated 2 Car Garage LUXURY Townhome CITY-SCAPE RIVERFRONT direct views of the Merrimack River that winds through this historic mill town. BUY now - don't wait for the next wave of the planned future area enhancements and WALK to restaurants, ball games and events throughout the city. Enjoy the Boston VIBE as it continues to mirror and envelope Manchester NH. Flooded with light this updated end unit offers top-end features integrated throughout with truly PERFECT move-in ready EASY LIVING. Enjoy the PISCATAQUOG TRAIL system out your back DOOR - ideal for jogging, walking, bicycling. The living room is seasonally captivating and relaxing with VIEWS and LIGHTS of the river and city, inside or from the balcony. The large dining room is open to the den and adjoins the WOW kitchen with a granite center island plus BARISTA area and upgraded cabinetry and appliances. On the next level the primary bedroom also has VIEWS to the river, and a luxury bathroom. The 2nd bedroom has a full bathroom. At the entry level is a fabulous ART DISPLAY foyer and a bedroom (home office) with a 3/4 bath plus a wet bar with wine fridge, and direct walkout to the patio area and trails. Universally appealing for those who want the set-it-and-forget lifestyle location or multi property living. Minutes to Manchester airport, under an hour to NH's seacoast and lakes. Pets OK. ACHIEVEMENT HAS IT'S REWARDS - This is one of them. VISit today! Showings begin 5/16 by appt.
Last Agent to Sell the Property
Four Seasons Sotheby's Int'l Realty License #055090 Listed on: 05/14/2024

Townhouse Details
Home Type
- Townhome
Est. Annual Taxes
- $8,457
Year Built
- Built in 2006
Lot Details
- End Unit
- Cul-De-Sac
- Landscaped
- Sprinkler System
- Wooded Lot
HOA Fees
- $365 Monthly HOA Fees
Parking
- 2 Car Garage
- Visitor Parking
Home Design
- Contemporary Architecture
- Brick Exterior Construction
- Concrete Foundation
- Wood Frame Construction
- Architectural Shingle Roof
- Vinyl Siding
Interior Spaces
- 2-Story Property
- Ceiling Fan
- Gas Fireplace
- Double Pane Windows
- Dining Area
- Water Views
- Finished Basement
- Walk-Out Basement
Kitchen
- Walk-In Pantry
- Oven
- Gas Cooktop
- Microwave
- Dishwasher
- Wine Cooler
- Kitchen Island
- Disposal
Flooring
- Wood
- Tile
Bedrooms and Bathrooms
- 3 Bedrooms
- En-Suite Primary Bedroom
- Soaking Tub
Laundry
- Laundry on main level
- Washer and Dryer Hookup
Home Security
Outdoor Features
- Shared Waterfront
- Balcony
- Covered patio or porch
- Outdoor Storage
Schools
- Bakersville Elementary School
- Southside Middle School
- Manchester Memorial High Sch
Utilities
- Forced Air Zoned Heating and Cooling System
- Heating System Uses Natural Gas
- Underground Utilities
- 200+ Amp Service
Listing and Financial Details
- Legal Lot and Block G / 004
- 18% Total Tax Rate
Community Details
Overview
- Association fees include landscaping, plowing, sewer, trash, water, condo fee
- Riverwalk Place Gated Condos
- Riverwalk Place Subdivision
- The community has rules related to deed restrictions
Recreation
- Trails
Security
- Fire and Smoke Detector
Ownership History
Purchase Details
Home Financials for this Owner
Home Financials are based on the most recent Mortgage that was taken out on this home.Purchase Details
Home Financials for this Owner
Home Financials are based on the most recent Mortgage that was taken out on this home.Purchase Details
Similar Homes in Manchester, NH
Home Values in the Area
Average Home Value in this Area
Purchase History
| Date | Type | Sale Price | Title Company |
|---|---|---|---|
| Warranty Deed | $677,000 | None Available | |
| Warranty Deed | $677,000 | None Available | |
| Warranty Deed | $425,000 | -- | |
| Warranty Deed | $425,000 | -- | |
| Deed | $254,400 | -- | |
| Deed | $254,400 | -- |
Mortgage History
| Date | Status | Loan Amount | Loan Type |
|---|---|---|---|
| Open | $643,150 | Purchase Money Mortgage | |
| Closed | $643,150 | Purchase Money Mortgage | |
| Previous Owner | $219,920 | Unknown | |
| Previous Owner | $22,000 | Unknown |
Property History
| Date | Event | Price | Change | Sq Ft Price |
|---|---|---|---|---|
| 08/30/2024 08/30/24 | Sold | $677,000 | -3.1% | $259 / Sq Ft |
| 07/17/2024 07/17/24 | Pending | -- | -- | -- |
| 05/14/2024 05/14/24 | For Sale | $699,000 | +64.5% | $268 / Sq Ft |
| 07/05/2017 07/05/17 | For Sale | $425,000 | 0.0% | $135 / Sq Ft |
| 06/30/2017 06/30/17 | Sold | $425,000 | -- | $135 / Sq Ft |
| 06/30/2017 06/30/17 | Pending | -- | -- | -- |
Tax History Compared to Growth
Tax History
| Year | Tax Paid | Tax Assessment Tax Assessment Total Assessment is a certain percentage of the fair market value that is determined by local assessors to be the total taxable value of land and additions on the property. | Land | Improvement |
|---|---|---|---|---|
| 2024 | $8,780 | $448,400 | $0 | $448,400 |
| 2023 | $8,457 | $448,400 | $0 | $448,400 |
| 2022 | $8,179 | $448,400 | $0 | $448,400 |
| 2021 | $7,928 | $448,400 | $0 | $448,400 |
| 2020 | $8,453 | $342,800 | $0 | $342,800 |
| 2019 | $8,337 | $342,800 | $0 | $342,800 |
| 2018 | $8,118 | $342,800 | $0 | $342,800 |
| 2017 | $7,994 | $342,800 | $0 | $342,800 |
| 2016 | $7,696 | $332,600 | $0 | $332,600 |
| 2015 | $8,225 | $350,900 | $0 | $350,900 |
| 2014 | $8,246 | $350,900 | $0 | $350,900 |
| 2013 | $7,955 | $350,900 | $0 | $350,900 |
Agents Affiliated with this Home
-

Seller's Agent in 2024
Marianna Vis
Four Seasons Sotheby's Int'l Realty
(603) 860-8115
2 in this area
235 Total Sales
-

Buyer's Agent in 2024
Heidi Spencer
Coldwell Banker Realty Portsmouth NH
(603) 828-1270
1 in this area
37 Total Sales
-
N
Seller's Agent in 2017
No MLS Listing Agent
No MLS Listing Office
Map
Source: PrimeMLS
MLS Number: 4995490
APN: MNCH-000909-000000-000004V

