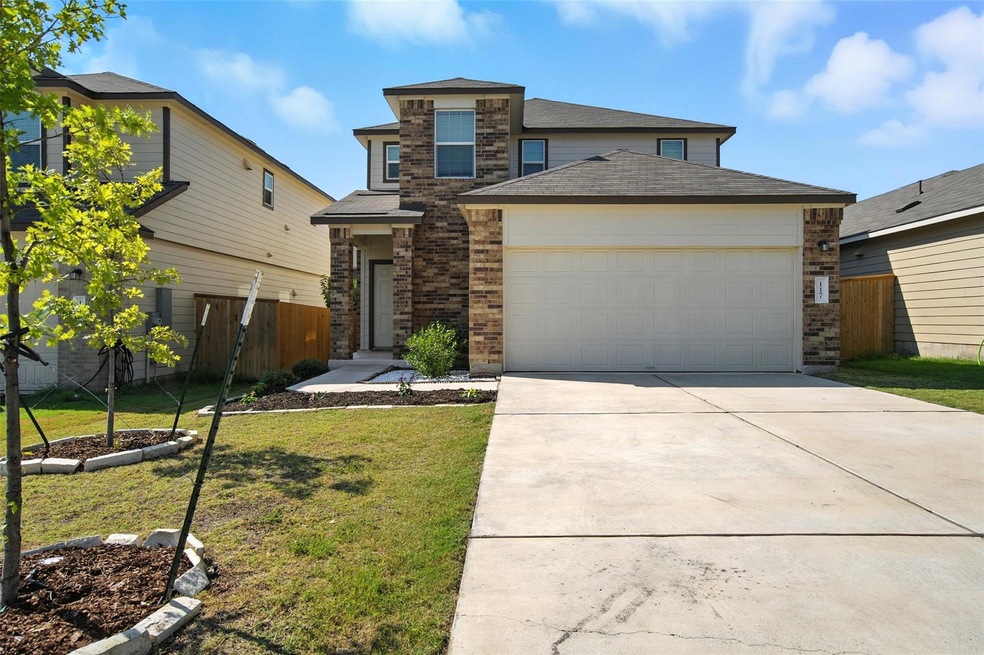
117 Rowdy Yates Way Jarrell, TX 76537
Estimated payment $2,356/month
Highlights
- Open Floorplan
- Main Floor Primary Bedroom
- Neighborhood Views
- Clubhouse
- High Ceiling
- Community Pool
About This Home
Welcome to your new home in Eastwood at Sonterra! This 2022 Lennar build offers 4 bedrooms, 3.5 baths, and a thoughtful open layout designed for everyday living and entertaining. The heart of the home is the spacious kitchen with quartz countertops, stainless steel appliances, island with breakfast bar, and walk-in pantry - all open to the bright living and dining areas. The main-level primary suite is a retreat with dual vanities, soaking tub, separate shower, and walk-in closet. Upstairs, you’ll find a large game room plus three secondary bedrooms and two full baths. Step outside to a covered patio, full sod and sprinklers, and a fenced backyard ready for gatherings. Sonterra residents enjoy a pool, clubhouse, playgrounds, and trails. Easy I-35 access makes commuting a breeze, with schools, parks, and shopping nearby. This move-in-ready home blends modern style with small-town charm- come see why so many love calling Sonterra home!
Listing Agent
Hughes Realty Brokerage Phone: (512) 571-1762 License #0625841 Listed on: 08/09/2025
Home Details
Home Type
- Single Family
Est. Annual Taxes
- $7,712
Year Built
- Built in 2022
Lot Details
- 4,617 Sq Ft Lot
- North Facing Home
- Wood Fence
- Back Yard Fenced and Front Yard
HOA Fees
- $25 Monthly HOA Fees
Parking
- 2 Car Attached Garage
- Front Facing Garage
- Garage Door Opener
- Driveway
Home Design
- Brick Exterior Construction
- Slab Foundation
- Frame Construction
- Shingle Roof
- Composition Roof
- Concrete Siding
- Masonry Siding
- HardiePlank Type
Interior Spaces
- 2,348 Sq Ft Home
- 2-Story Property
- Open Floorplan
- Bar
- High Ceiling
- Recessed Lighting
- Double Pane Windows
- Blinds
- Storage
- Washer and Dryer
- Neighborhood Views
Kitchen
- Breakfast Bar
- Free-Standing Electric Oven
- Free-Standing Electric Range
- Microwave
- Dishwasher
- Stainless Steel Appliances
- Kitchen Island
- Disposal
Flooring
- Carpet
- Vinyl
Bedrooms and Bathrooms
- 4 Bedrooms | 1 Primary Bedroom on Main
- Walk-In Closet
Home Security
- Home Security System
- Smart Thermostat
- Carbon Monoxide Detectors
- Fire and Smoke Detector
Outdoor Features
- Covered Patio or Porch
- Exterior Lighting
Schools
- Jarrell Elementary And Middle School
- Jarrell High School
Utilities
- Central Heating and Cooling System
- Municipal Utilities District for Water and Sewer
- Electric Water Heater
- Phone Available
- Cable TV Available
Listing and Financial Details
- Assessor Parcel Number 111780070L0023
- Tax Block L
Community Details
Overview
- Association fees include common area maintenance
- Louie Management Llc Association
- Built by Lennar
- Eastwood Subdivision
Amenities
- Picnic Area
- Clubhouse
Recreation
- Community Playground
- Community Pool
- Trails
Map
Home Values in the Area
Average Home Value in this Area
Tax History
| Year | Tax Paid | Tax Assessment Tax Assessment Total Assessment is a certain percentage of the fair market value that is determined by local assessors to be the total taxable value of land and additions on the property. | Land | Improvement |
|---|---|---|---|---|
| 2024 | $7,734 | $326,348 | $66,000 | $260,348 |
| 2023 | $6,861 | $344,174 | $66,000 | $278,174 |
Property History
| Date | Event | Price | Change | Sq Ft Price |
|---|---|---|---|---|
| 08/18/2025 08/18/25 | Price Changed | $309,900 | -4.6% | $132 / Sq Ft |
| 08/09/2025 08/09/25 | For Sale | $325,000 | -15.3% | $138 / Sq Ft |
| 04/23/2023 04/23/23 | Sold | -- | -- | -- |
| 10/28/2022 10/28/22 | Off Market | -- | -- | -- |
| 08/10/2022 08/10/22 | Price Changed | $383,490 | -7.9% | $163 / Sq Ft |
| 07/21/2022 07/21/22 | For Sale | $416,490 | -- | $177 / Sq Ft |
Purchase History
| Date | Type | Sale Price | Title Company |
|---|---|---|---|
| Special Warranty Deed | -- | Lennar Title |
Mortgage History
| Date | Status | Loan Amount | Loan Type |
|---|---|---|---|
| Open | $304,000 | Credit Line Revolving |
Similar Homes in Jarrell, TX
Source: Unlock MLS (Austin Board of REALTORS®)
MLS Number: 4542101
APN: R626255
- 129 Rowdy Yates Way
- 104 Rowdy Yates Way
- 204 the Ugly Way
- 725 Bronco Billy Dr
- 421 Perfect World Loop
- 344 the Bad Way
- 128 Gauntlet Dr
- 264 Perfect World Loop
- 240 Line of Fire Way
- 148 Josey Wales Dr
- 235 Enforcer Loop
- 144 Drifter Ln
- 309 Enforcer Loop
- 312 Bronco Billy Dr
- 325 Enforcer Loop
- 344 Enforcer Loop
- 356 Enforcer Loop
- 360 Enforcer Loop
- 217 Bronco Billy Dr
- 205 Unforgiven Ln
- 128 Perfect World Loop
- 128 Perfect World Lp
- 341 the Bad Way
- 345 the Bad Way
- 212 the Good Way
- 489 Unforgiven Ln
- 309 Bronco Billy Dr
- 132 Bronco Billy Dr
- 217 Bronco Billy Dr
- 125 Bronco Billy Dr
- 237 Unforgiven Ln
- 938 Circle Way
- 136 Eagles Dare Ln
- 208 Kellys Heroes Way
- 128 Vulcan Dr
- 844 Circle Way
- 772 Circle Way
- 771 Circle Way
- 260 Circle Way Unit 22E
- 278 Xanadu Dr






