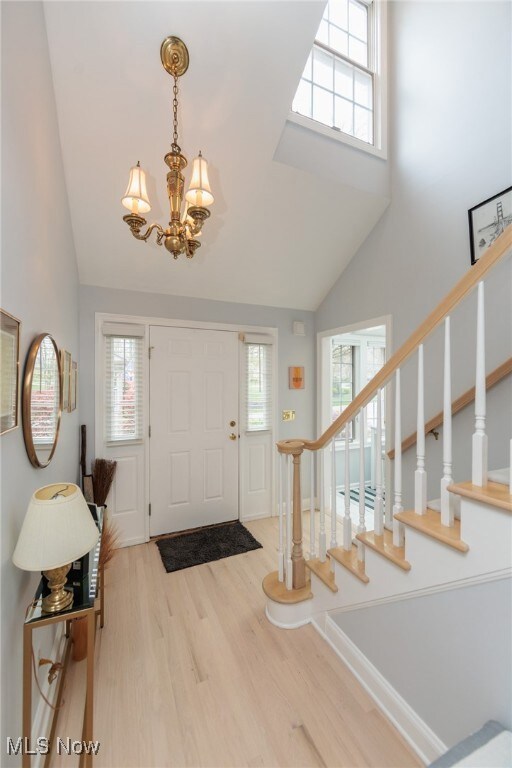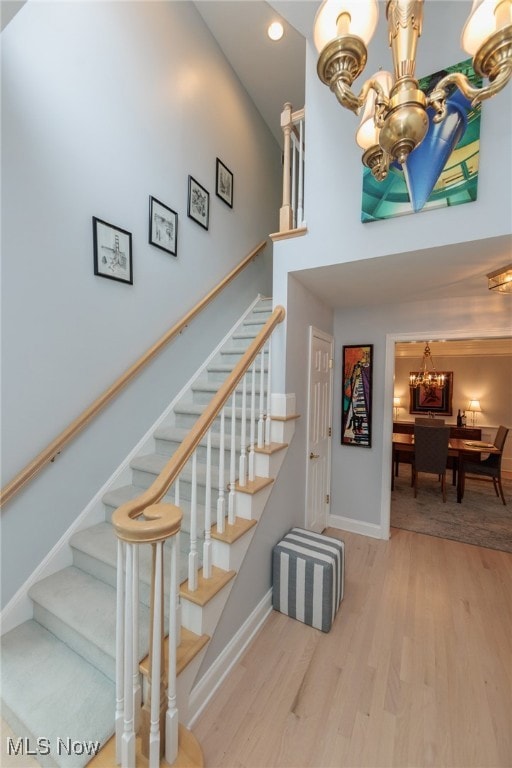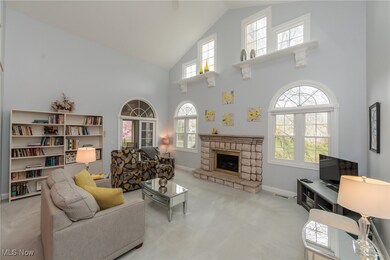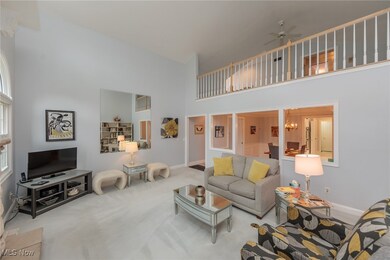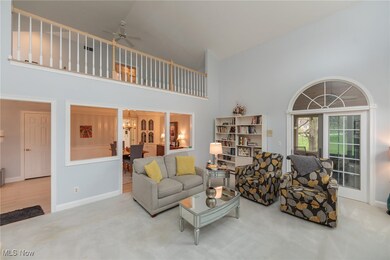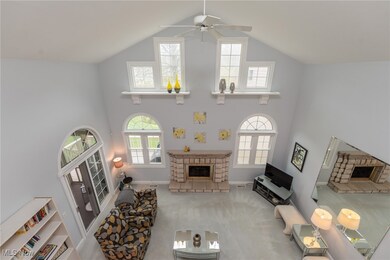
117 Royal Oak Dr Unit 27 Aurora, OH 44202
Highlights
- Colonial Architecture
- Deck
- Screened Porch
- Leighton Elementary School Rated A
- 2 Fireplaces
- 2 Car Attached Garage
About This Home
As of August 2025Welcome to maintenance-free living. A first-floor owner suite has a double vanity, a separate shower, and a large tub. The first-floor laundry room, washer, and dryer are included, as well as a sunroom you can access from the owner's suite. The great room has a view of the pond and water feature. The large great room has a vaulted ceiling with a gas fireplace. Formal dining room with wainscoating, eat-in kitchen with granite counter tops, all appliances remain, instant hot faucet. Two additional bedrooms and a loft area upstairs overlooking the great room. Beautiful finished walkout basement with full bath and bedroom. High-efficiency Bryant furnace, 2-car heated garage with Nature Stone flooring and hot/cold water. Few updates: foyer and dining floor 2024, Deck restained 2024, Luxury vinyl floor bedroom, hallway, closet, and bathroom 2023, five new skylights 2023, Roof 2023, Hot water tank 2020, Furnace/air 2023, relandscaped 2022. Minutes from major freeway, retail, food, and entertainment.
Last Agent to Sell the Property
Keller Williams Greater Metropolitan Brokerage Email: lrowell@kw.com 216-316-2179 License #2014003806 Listed on: 04/30/2025

Property Details
Home Type
- Condominium
Est. Annual Taxes
- $5,498
Year Built
- Built in 1992
HOA Fees
- $611 Monthly HOA Fees
Parking
- 2 Car Attached Garage
Home Design
- Colonial Architecture
- Asphalt Roof
- Stone Siding
- Vinyl Siding
Interior Spaces
- 2-Story Property
- 2 Fireplaces
- Gas Fireplace
- Screened Porch
- Finished Basement
- Basement Fills Entire Space Under The House
Bedrooms and Bathrooms
- 4 Bedrooms | 1 Main Level Bedroom
- 3.5 Bathrooms
Outdoor Features
- Deck
- Patio
Utilities
- Forced Air Heating and Cooling System
- Heating System Uses Gas
Listing and Financial Details
- Home warranty included in the sale of the property
- Assessor Parcel Number 03-024-10-00-111-000
Community Details
Overview
- Association fees include management, insurance, ground maintenance, maintenance structure, reserve fund, snow removal
- Continental Mgmt Association
Pet Policy
- Pets Allowed
Similar Homes in Aurora, OH
Home Values in the Area
Average Home Value in this Area
Property History
| Date | Event | Price | Change | Sq Ft Price |
|---|---|---|---|---|
| 08/05/2025 08/05/25 | Sold | $425,000 | -1.2% | $123 / Sq Ft |
| 06/16/2025 06/16/25 | Pending | -- | -- | -- |
| 06/10/2025 06/10/25 | Price Changed | $430,000 | -4.4% | $124 / Sq Ft |
| 04/30/2025 04/30/25 | For Sale | $450,000 | +60.8% | $130 / Sq Ft |
| 03/26/2020 03/26/20 | Sold | $279,900 | 0.0% | $81 / Sq Ft |
| 02/17/2020 02/17/20 | Pending | -- | -- | -- |
| 01/31/2020 01/31/20 | For Sale | $279,900 | -- | $81 / Sq Ft |
Tax History Compared to Growth
Agents Affiliated with this Home
-
Lubee Rowell

Seller's Agent in 2025
Lubee Rowell
Keller Williams Greater Metropolitan
1 in this area
15 Total Sales
-
Lori DiCesare

Buyer's Agent in 2025
Lori DiCesare
Howard Hanna
(216) 548-2608
58 in this area
126 Total Sales
-
Sandy Braun

Seller's Agent in 2020
Sandy Braun
Keller Williams Living
(216) 299-0575
3 in this area
100 Total Sales
-
Patrina Stone

Buyer's Agent in 2020
Patrina Stone
Prettyman & Associates
(216) 214-3792
113 Total Sales
Map
Source: MLS Now
MLS Number: 5117916
APN: 03-024-10-00-111
- 119 E Garfield Rd
- V/L Ohio 82
- 136 N Chillicothe Rd
- 0 Aurora Hill Dr Unit 3956102
- 275 Camden Ln
- 196 Chisholm Ct
- 339 Aberdeen Ln
- 398 N Chillicothe Rd
- 405 W Homestead Dr
- 470 N Chillicothe Rd
- 390 Willard Rd
- 438 Club Dr
- 410 E Pioneer Trail
- 460 Berwick Cir
- 205 Pleasant View Dr
- 90 Aurora Hudson Rd
- 471 Foxhill Dr
- 205 Ironwood Cir
- 550 Cobblestone Rd
- 190 Millpond Rd

